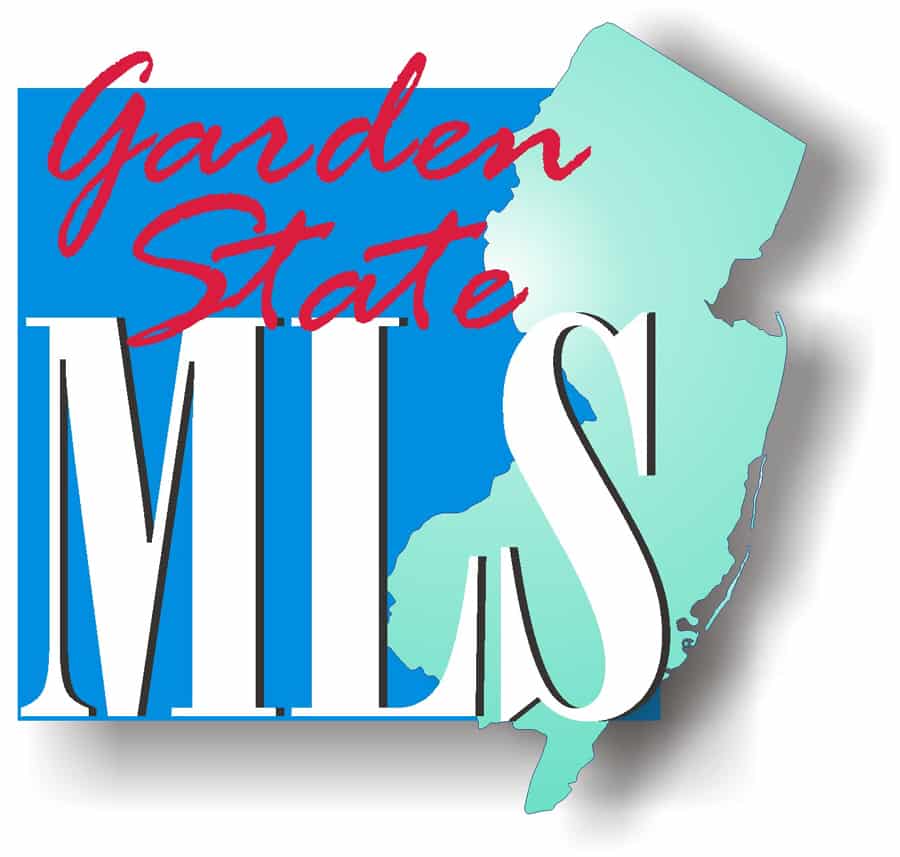Union


2 Adams Ave

































1 /
33
Map
$699,000
●
House -
In Contract
2 Adams Ave
Cranford Twp., NJ 07016
3 Beds
3 Baths
$3,433
Estimated Monthly
$0
HOA / Fees
About This Property
This sun-drenched 3 bed/3 full bath Cranford home boasts charm and
sophistication throughout. From the beautiful 3 season entry to the
formal living room & dining room, every detail exudes elegance -
featuring hardwood flooring, arched doorways, custom built-ins and
millwork. The updated kitchen has custom inset cabinetry, a
farmhouse sink, granite counters, and high-end appliances &
fixtures. The Primary Suite offers a luxurious updated bath,
sitting area and ample closet space. The dry finished basement
serves as a large versatile space for activities. Other
improvements include a new roof (4 yrs), sewer line replacement,
boiler & h2o heater (2018). Outside, the professionally landscaped
exterior offers ample entertaining space with a deck and paver
patio areas & plenty of guest parking. Close to public
transportation (.4m) - this home combines comfort, style, and
convenience - a must see to appreciate all the details! Not in a
flood zone. Offers Due: Tues. 4/16 12 pm. Suggested guidelines
posted.
Unit Size
-
Days on Market
-
Land Size
-
Price per sqft
-
Property Type
House
Property Taxes
$883
HOA Dues
-
Year Built
1926
Listed By
Last updated: 15 days ago (GSMLS #3895558)
Price History
| Date / Event | Date | Event | Price |
|---|---|---|---|
| Apr 18, 2024 | In contract | - | |
| In contract | |||
| Apr 11, 2024 | Listed by COLDWELL BANKER REALTY | $699,000 | |
| Listed by COLDWELL BANKER REALTY | |||
| Jan 30, 2006 | Sold to Robin L Aubrey, Russell S A... | $510,000 | |
| Sold to Robin L Aubrey, Russell S A... | |||
Property Highlights
Garage
Parking Details
Garage Spaces: 1
Open Parking Spaces: 6
Driveway Description: Blacktop, Paver Block
Garage Description: Detached Garage
Interior Details
Bedroom Information
Master Bedroom Description: Full Bath, Sitting Room, Walk-In Closet
Bedroom 1 Dimensions: 22x12
Bedroom 2 Dimensions: 13x10
Bedroom 3 Dimensions: 11x9
Bedroom 1 Level: Second
Bedroom 2 Level: First
Bedroom 3 Level: First
Bathroom Information
Full Bathrooms: 3
Interior Information
Interior Features: Blinds, Carbon Monoxide Detector, CedrClst, Fire Extinguisher, Smoke Detector, StallShw, StallTub, Walk-In Closet
Appliances: Carbon Monoxide Detector, Dishwasher, Disposal, Dryer, Jennaire Type, Kitchen Exhaust Fan, Microwave Oven, Range/Oven-Gas, Refrigerator, Self Cleaning Oven, Sump Pump, Washer
Flooring : Carpeting, Tile, Wood
Room Information
Rooms: 12
Level 1 Rooms: 2 Bedrooms, Bath Main, Dining Room, Florida/3Season, Kitchen
Level 2 Rooms: 1Bedroom, Attic, BathMain, SittngRm
Other Room 1 Description: Florida/3Season
Other Room 1 Level: First
Other Room 1 Dimensions: 11x8
Other Room 2 Description: Bathroom
Other Room 2 Level: Basement
Other Room 2 Dimensions: 12x9
Other Room 3 Description: Office
Other Room 3 Level: Second
Other Room 3 Dimensions: 10x6
Other Room 4 Description: SittngRm
Other Room 4 Level: Second
Kitchen Area Description: Center Island, Eat-In Kitchen, See Remarks
Kitchen Level: First
Kitchen Dimensions: 17x13
Dining Area Description: Formal Dining Room
Dining Room Level: First
Dining Room Dimensions: 12x12
Living Room Level: First
Living Room Dimensions: 25x11
Family Room Level: Basement
Family Room Dimensions: 32x16
Basement Information
Has Basement
Basement Description: Bilco-Style Door, Finished, French Drain, Full
Exterior Details
Property Information
Style: Custom Home
Year Built Description: Approximate
Financial Details
Tax Rate: 6.667
Tax Rate Year: 2023
Tax Year: 2023
Tax Amount: $10,600
Assessment Building: $83,900
Assessment Land: $75,100
Assessment Total : $159,000
Utilities Details
Cooling Type: Ceiling Fan, Wall A/C Unit(s)
Heating Type: 1 Unit, Baseboard - Hotwater, Multi-Zone
Heating Fuel: Gas-Natural
Water Source: Private, Water Charge Extra
Sewer Septic: Public Sewer, Sewer Charge Extra
Utilities: Electric, Gas-Natural
Services: Cable TV Available, Fiber Optic Available, Garbage Extra Charge
Building Info
Overview
Building
Neighborhood
Geography
Comparables
Unit
Status
Status
Type
Beds
Baths
ft²
Price/ft²
Price/ft²
Asking Price
Listed On
Listed On
Closing Price
Sold On
Sold On
HOA + Taxes








































