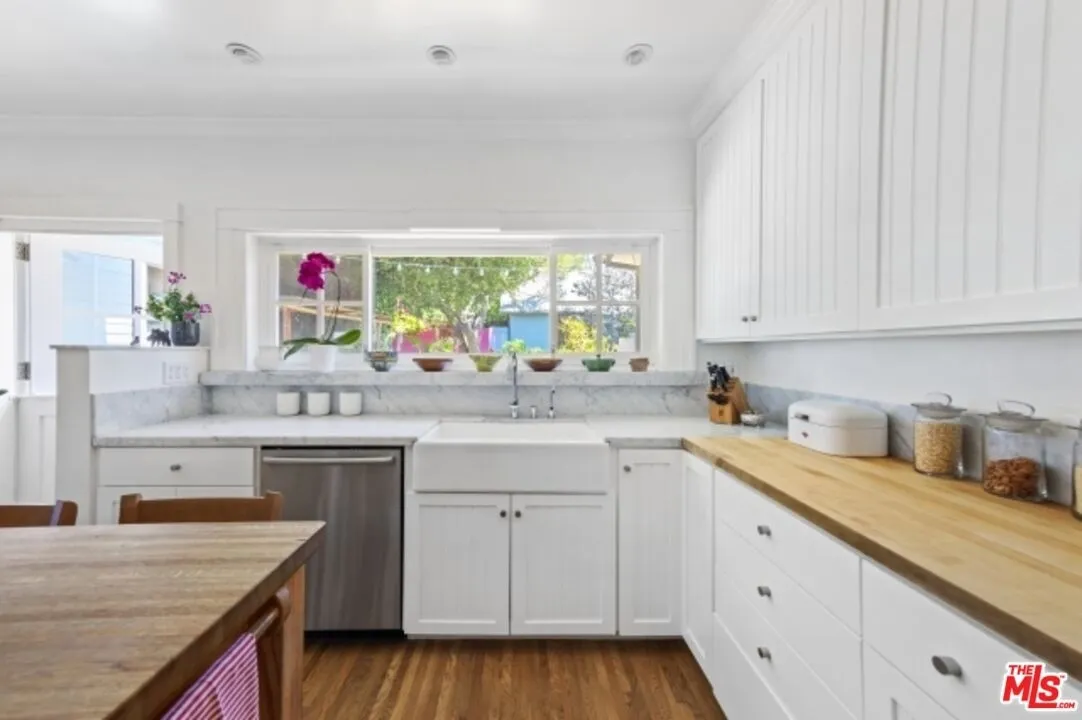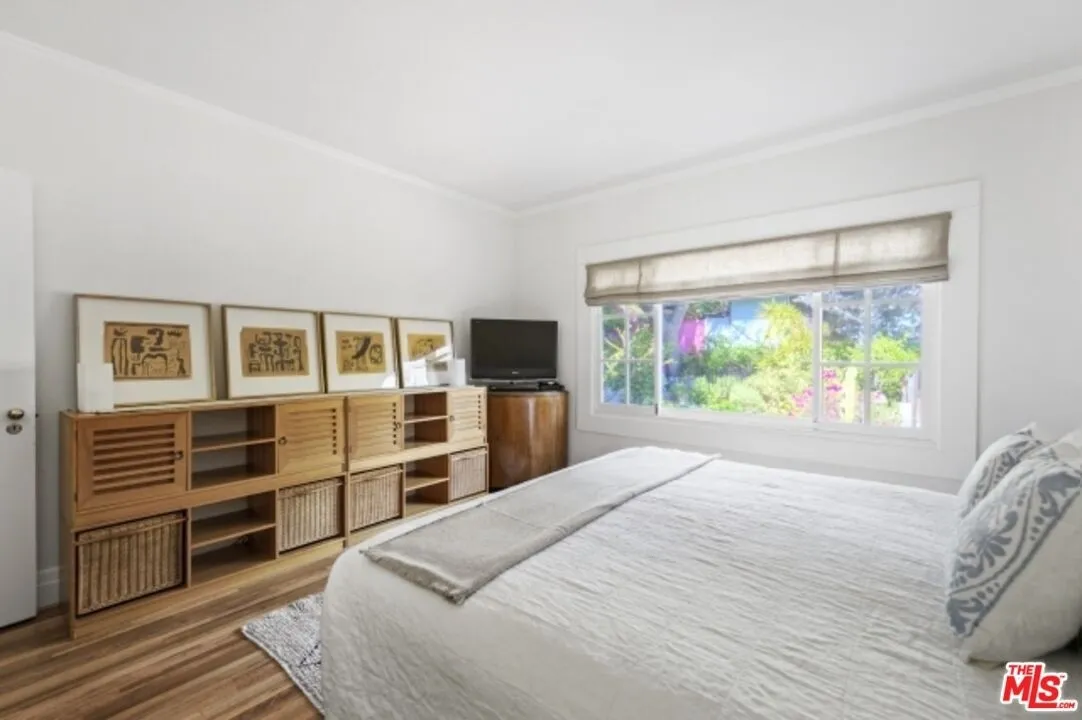

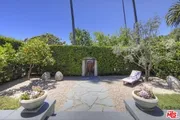



















































1 /
54
Map
$2,435,848*
●
House -
Off Market
1968 TAFT AVE
LOS ANGELES, CA 90068
4 Beds
3 Baths
2110 Sqft
$2,070,000 - $2,530,000
Reference Base Price*
5.91%
Since Sep 1, 2022
CA-Los Angeles
Primary Model
Sold Aug 16, 2022
$2,242,500
$1,050,000
by Fbc Mortgage, Llc
Mortgage Due Apr 01, 2054
About This Property
1919 Craftsman retreat on a private corner lot at the base of the
Hollywood Hills. Surrounded by mature trees and lush gardens
visible from every room, this emotional property has been lovingly
maintained with architectural integrity, and upgraded with tasteful
renovations and modernized systems. Once inside the hedged &
private courtyard you will enjoy the welcoming front porch.
French doors and windows bring beautiful natural sunlight
into every room. Front office (or 5th bedroom) looks through
a set of French doors to a blossoming lemon tree. Warm and
spacious living room with wood paneling, wood-burning fireplace and
adjoining dining area with outdoor Saltillo-tiled patio for al
fresco dining. Two spacious bedrooms on one side of the house
share a full bath with separate shower + period tile.On the
opposite side of the house is a bedroom suite (added in 2010
w/permits) and beautiful bathroom with travertine shower +
skylight. The charming kitchen with marble and butcher-block
counters and a 6-burner gas range creates an inviting atmosphere
for cooking and gathering. A farm sink beneath a wide bank of
windows looks out into the back gardens, accessed through a Dutch
door that leads onto a spacious dining and entertainment deck.
At the back of the property (through a private entrance) is a
split-level stand-alone 352 sq ft guest house or office with
kitchenette, living space and loft on the upper level and 1 bedroom
and bath on the lower level. Outdoor areas include multiple options
for lounging, entertaining or strolling through the gardens.
A trellis-covered back terrace, ipe wood deck and trickling
fountains create a magical ambience. A mature oak tree
anchors the garden and citrus trees abound (Eureka lemon, Mexican
lime, Cara Cara and Valencia orange). If you have a green
thumb you'll enjoy the gardening bench with built-in sink.
Drought-tolerant landscaping is on an irrigation system, the
perimeter of the property is entirely fenced and hedged, and a
concrete parking pad with remote-controlled access provides 2-car
parking. Bring your vision for the enormous attic space that runs
the length of the house with plenty of standing room. Upgrades
include Central HVAC, bolted foundation, copper plumbing, upgraded
electrical, security system, and replaced chimney liner and sewer
line. Stroll to nearby markets, restaurants and hiking
trails, or hideout in your private garden oasis with multiple areas
to lounge, relax, and rejuvenate. Hollywood Grove HPOZ.
The manager has listed the unit size as 2110 square feet.
The manager has listed the unit size as 2110 square feet.
Unit Size
2,110Ft²
Days on Market
-
Land Size
0.16 acres
Price per sqft
$1,090
Property Type
House
Property Taxes
-
HOA Dues
-
Year Built
1919
Price History
| Date / Event | Date | Event | Price |
|---|---|---|---|
| Aug 17, 2022 | No longer available | - | |
| No longer available | |||
| Aug 16, 2022 | Sold to Alexander Knight Kerr, Alex... | $2,242,500 | |
| Sold to Alexander Knight Kerr, Alex... | |||
| Jul 27, 2022 | In contract | - | |
| In contract | |||
| Jun 23, 2022 | Listed | $2,300,000 | |
| Listed | |||
Property Highlights
Air Conditioning
Building Info
Overview
Building
Neighborhood
Zoning
Geography
Comparables
Unit
Status
Status
Type
Beds
Baths
ft²
Price/ft²
Price/ft²
Asking Price
Listed On
Listed On
Closing Price
Sold On
Sold On
HOA + Taxes
In Contract
House
2
Beds
2.5
Baths
1,552 ft²
$1,211/ft²
$1,880,000
Jul 27, 2023
-
-
Active
Multifamily
3
Beds
4
Baths
3,655 ft²
$657/ft²
$2,400,000
Apr 11, 2023
-
-
About Central LA
Similar Homes for Sale
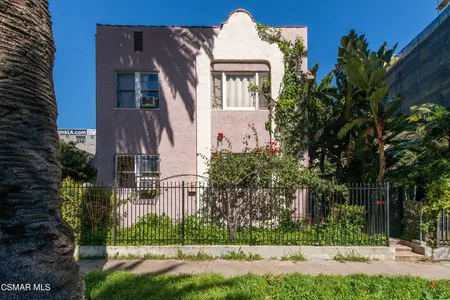
$1,975,000
- 6 Beds
- 5 Baths
- 4,426 ft²
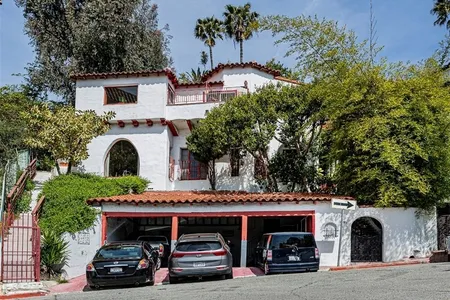
$2,400,000
- 3 Beds
- 4 Baths
- 3,655 ft²





















