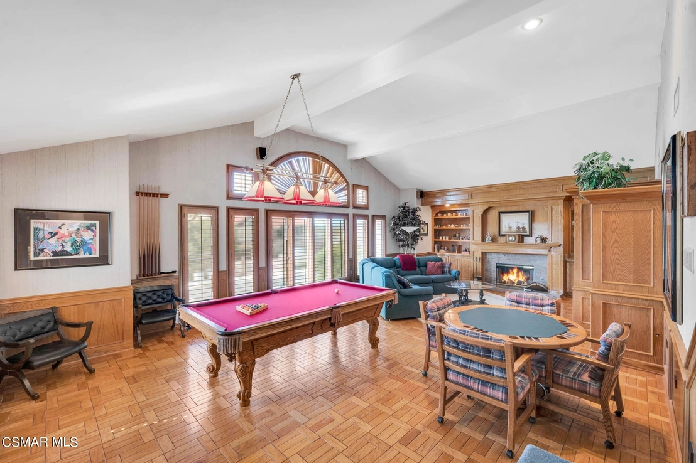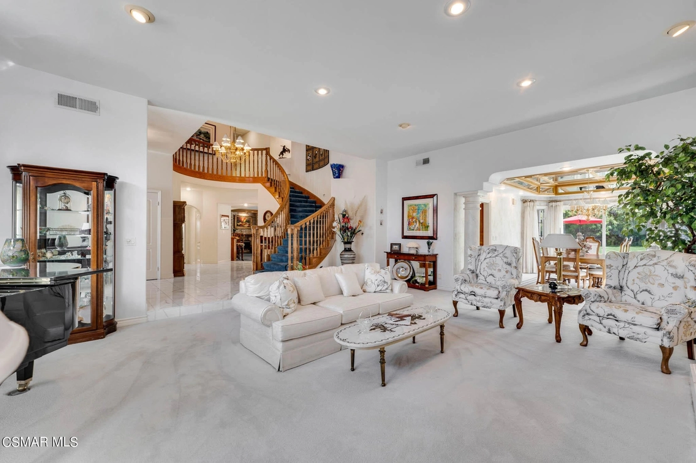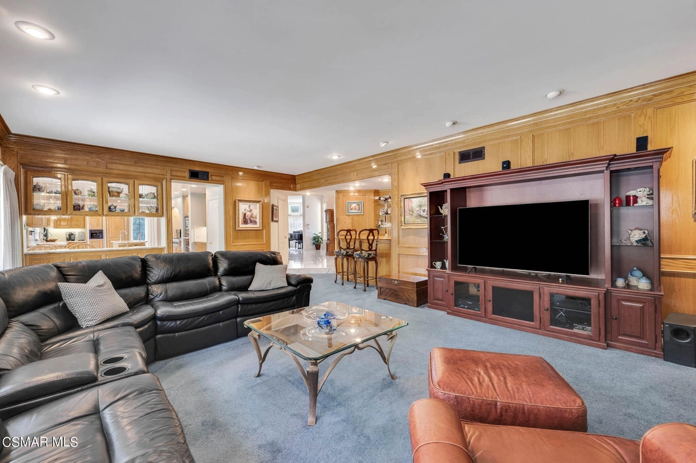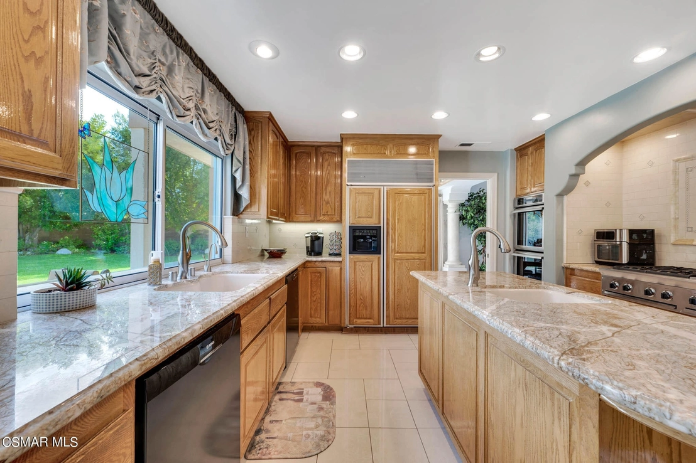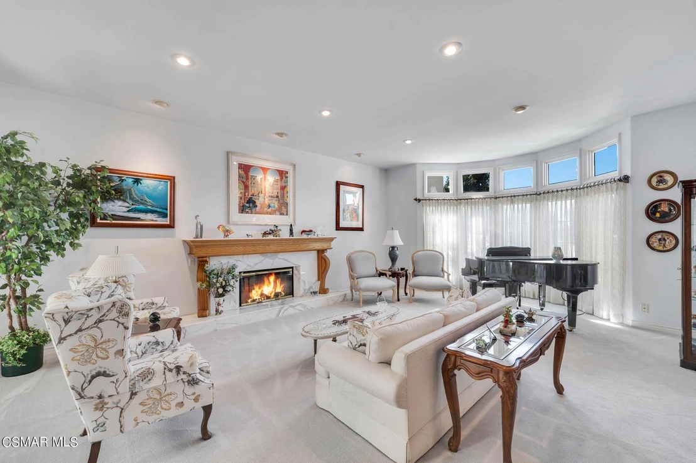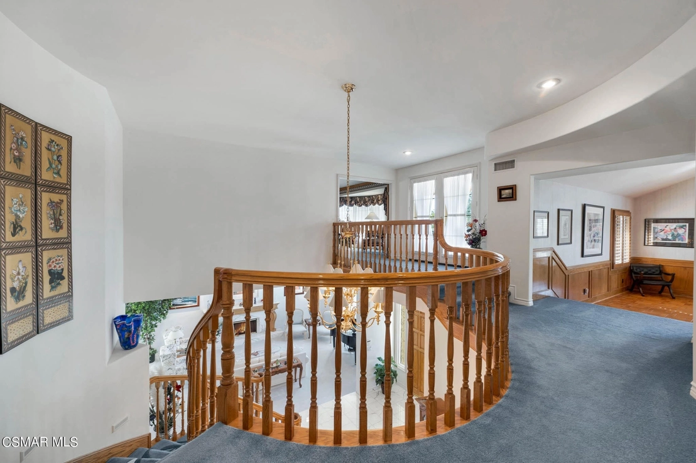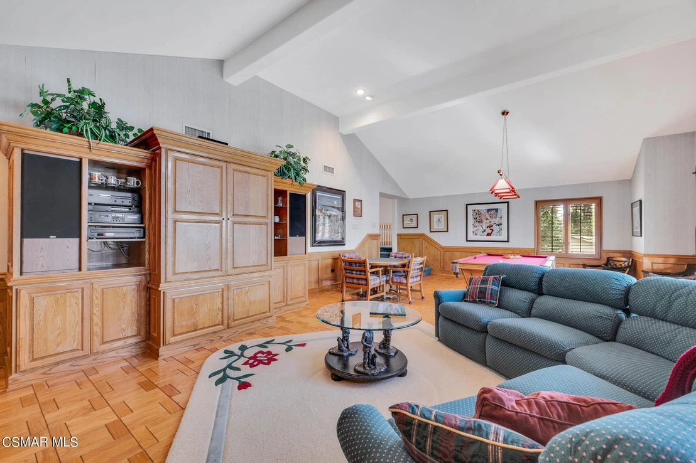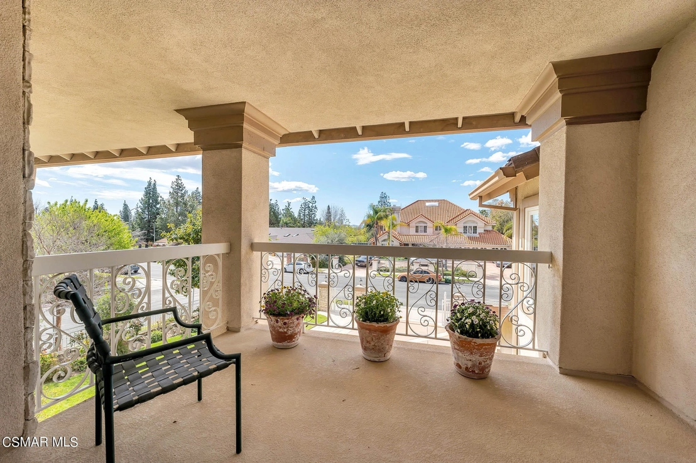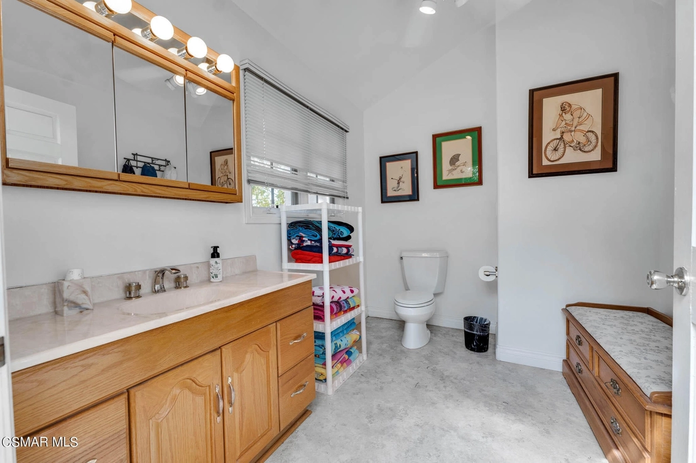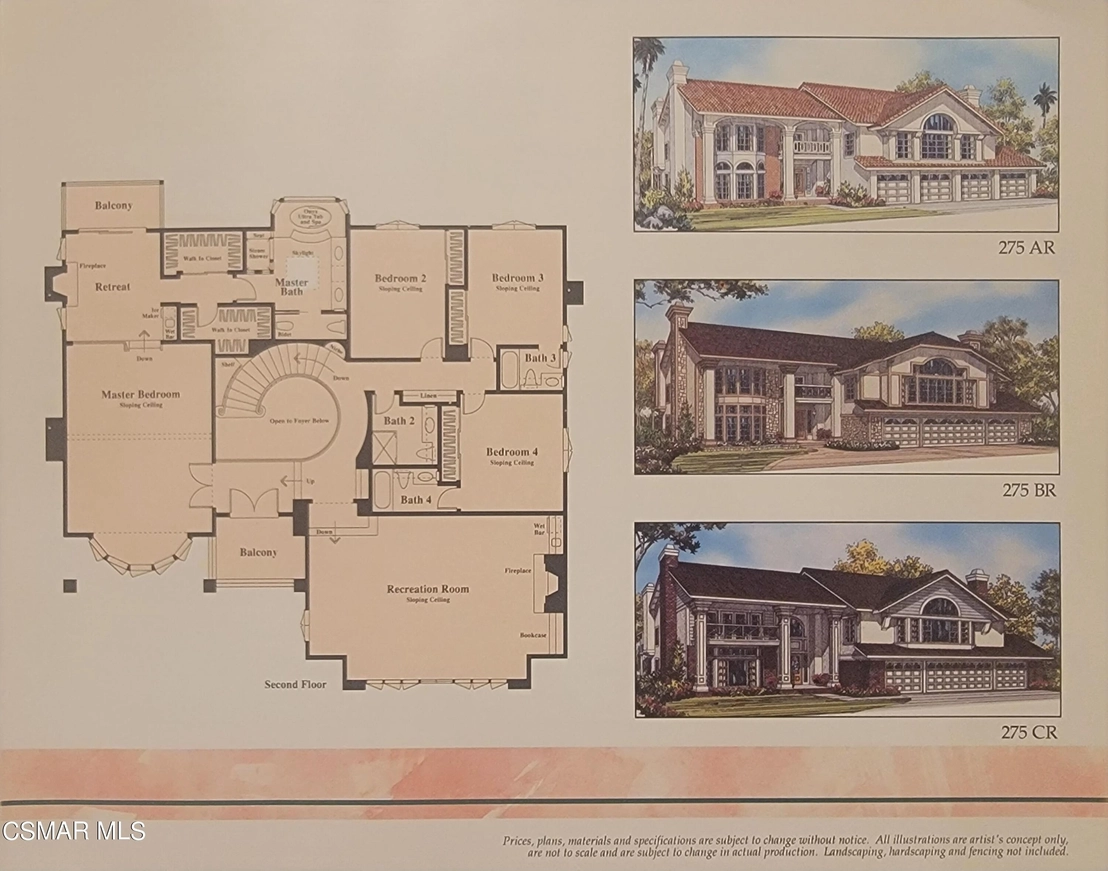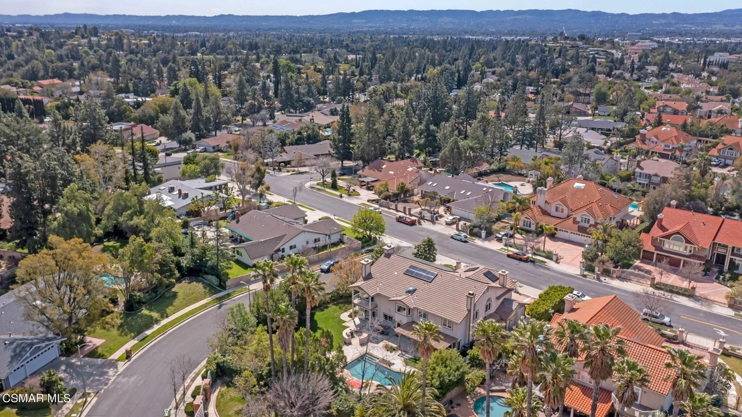




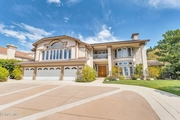
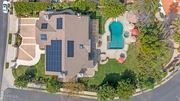


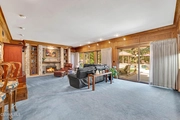






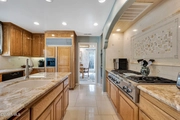
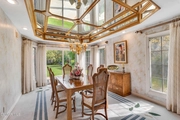

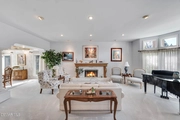
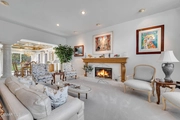



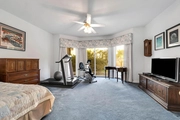
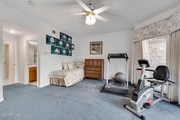



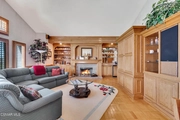

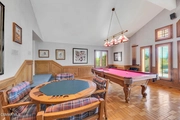
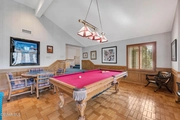

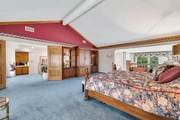


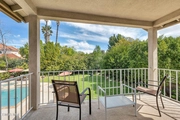

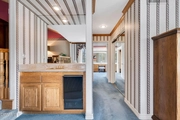

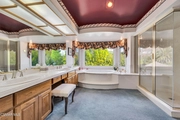
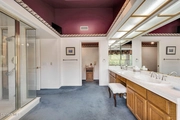


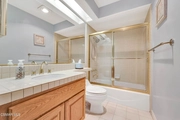














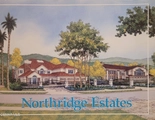
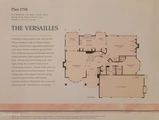


1 /
64
Map
$2,650,000
●
House -
For Sale
19653 Nashville Street
Chatsworth, CA 91311
5 Beds
7 Baths
5328 Sqft
$13,012
Estimated Monthly
$0
HOA / Fees
About This Property
Welcome to this impressive home that seamlessly blends the comforts
of everyday living with an entertainer's dream! From the moment you
approach this luxurious estate, you're sure to feel that you've
reached that ''I've arrived'' status. Private security gates, a
four-car garage, four fireplaces, majestic, oversized rooms, a
grand staircase, a downstairs en-suite bedroom (perfect for
multi-generational living!), two balconies and a private, tropical
oasis are just a few of the highlights to whet your appetite!The
light and bright downstairs exudes elegance and warmth. Relax and
unwind in the cozy, inviting den which boasts a proper wet-bar, a
stacked-stone fireplace, built-in bookshelves and access to your
outdoor paradise. The den opens to the gorgeous, eat-in chef's
kitchen featuring three ovens, a warming drawer, built-in
microwave, two dishwashers, a six-top burner with a barbeque, an
oversized island, loads of storage and glass display cabinets.
Entertain guests in the formal dining room with regal
coffered ceilings and tranquil yard views, then continue into the
formal living area, ideal for gatherings. A large downstairs
en-suite bedroom, powder room, oversized laundry room and a direct
access four-car garage round out this level.More grandeur awaits
upstairs! The primary suite is remarkable - a true sanctuary!
A majestic room with double doors, high ceilings and an
expansive sitting area with a second wet-bar, an enticing fireplace
and a private balcony to enjoy your morning cup of coffee or an
end-of-the day drink. Indulge in your spa-like bathroom with
a jetted soaking tub, multi-head steam shower, dual closets and
private water closet / bidet room. As you head to the
secondary bedrooms, you'll find a second balcony and a HUGE bonus
room with parquet wood floors, high ceilings, a third wet-bar, a
fourth fireplace, and a built-in entertainment center creating a
phenomenal game room, hangout, playroom or office - you name it!
Two generously sized ensuite bedrooms, a fifth bedroom and an
additional bathroom complete the second story.Now for the rear yard
which offers endless possibilities for relaxation and recreation!
Bask in the sun, wind-down in the spa, splash in the pool, run
through the grass, play lawn games, visit in the gazebo, barbeque,
dine al fresco or simply lounge and ''veg out'' living the
quintessential Southern California lifestyle that is coveted by so
many. You'll understand why they say ''let's stay home'' as
you relish in your serene utopia embracing the feeling of being on
vacation in your very own home. For everyone's ease and
convenience, there's an additional large changing / storage room
and a bathroom accessible from the yard and ample room to build a
second structure.Add to all of this solar panels, dual-zone smart
''Nest'' temperature controls, TONS of storage, a newer roof,
plantation shutters and its convenient location close to shopping,
dining, entertainment, golf, trails, parks and award-winning nearby
schools ... pinch yourself, it really can be yours!
The manager has listed the unit size as 5328 square feet.
The manager has listed the unit size as 5328 square feet.
Unit Size
5,328Ft²
Days on Market
57 days
Land Size
0.41 acres
Price per sqft
$497
Property Type
House
Property Taxes
-
HOA Dues
-
Year Built
1991
Listed By
Last updated: 2 months ago (CSMAORCA #224000905)
Price History
| Date / Event | Date | Event | Price |
|---|---|---|---|
| Mar 12, 2024 | Listed by Pinnacle Estate Properties, Inc. | $2,650,000 | |
| Listed by Pinnacle Estate Properties, Inc. | |||
Property Highlights
Fireplace
Interior Details
Fireplace Information
Fireplace
Exterior Details
Pool Information
Pool





