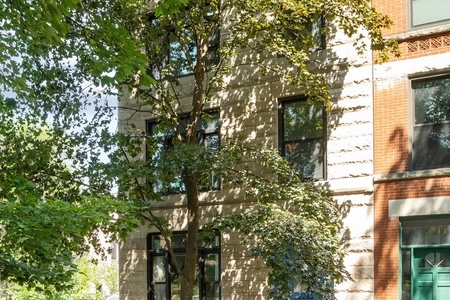











































1 /
44
Map
$3,011,000 - $3,679,000
●
House -
In Contract
1921 N Mohawk Street
Chicago, IL 60614
4 Beds
4.5 Baths,
1
Half Bath
5500 Sqft
Sold Dec 07, 2020
$2,825,000
Buyer
Sold Jul 14, 1999
$335,000
Buyer
Seller
$250,500
by Lasalle Bank Fsb
Mortgage Due Jun 16, 2022
About This Property
Welcome to this elegant four-bedroom plus library, four and a
half-bath home, showcasing expansive living spaces adorned with
custom millwork and flooded with south facing natural light. This
extra wide home, complete with an attached two and a half car
heated garage, is nestled in the heart of Lincoln Park, offering a
prime location for city living. Step into the well-designed open
living and dining areas, perfect for both day-to-day living and
entertaining large groups. The chef's kitchen is a culinary
masterpiece, featuring striking stone countertops, ample storage,
and commercial grade appliances. A generously sized kitchen island
serves as the centerpiece, providing a gathering place for family
and friends. The spacious family room is a cozy retreat, complete
with a magnificent stone fireplace and custom shelving. The second
level is a tranquil retreat, featuring a serene primary suite with
a newly designed and renovated natural stone bath. Double vanity,
top-of-the-line details and finishes, an oversized steam shower,
separate water closet, and custom soaking tub create a spa-like
experience. With generous closet space and a stone fireplace, this
primary suite exudes refined elegance. Two additional spacious
bedrooms, additional full bath and full laundry room complete
the second floor. The private third level unveils a full-floor
recreation room with a full bath and rooftop deck, providing a
private oasis with tree top and city views. The ground level offers
a stunning walnut library, a cozy bedroom, a stone full bath, and a
spacious media room, providing additional living space for
relaxation and entertainment. Other notable features of this home
include rift cut hardwood flooring, 12' high ceilings, incredible
storage on each level, a stunning custom staircase, and design
touches by renown Soucie Horner Designers. Abundant outdoor space
includes numerous meticulously landscaped outdoor areas with Ipe
decking, a custom pergola, and built in flower boxes with
irrigation. A coveted two and a half car attached, heated
garage awaits, providing secure parking and additional
storage space. The prime walk-to-everything location puts
exceptional dining, shopping, public and private schools, and
Chicago's lakefront and the Lincoln Park Zoo just moments away.
Don't miss the opportunity to experience the luxury and
sophistication of this exquisite Lincoln Park home.
The manager has listed the unit size as 5500 square feet.
The manager has listed the unit size as 5500 square feet.
Unit Size
5,500Ft²
Days on Market
-
Land Size
-
Price per sqft
$608
Property Type
House
Property Taxes
$4,532
HOA Dues
-
Year Built
2001
Listed By
Price History
| Date / Event | Date | Event | Price |
|---|---|---|---|
| Apr 13, 2024 | In contract | - | |
| In contract | |||
| Apr 3, 2024 | Price Decreased |
$3,345,000
↓ $150K
(4.3%)
|
|
| Price Decreased | |||
| Jan 29, 2024 | Listed | $3,495,000 | |
| Listed | |||
| Dec 21, 2023 | No longer available | - | |
| No longer available | |||
| Oct 16, 2023 | Listed | $3,595,000 | |
| Listed | |||



|
|||
|
Welcome to this elegant four-bedroom plus library, four and a
half-bath home, showcasing expansive living spaces adorned with
custom millwork and flooded with south facing natural light. This
extra wide home, complete with an attached two and a half car
heated garage, is nestled in the heart of Lincoln Park, offering a
prime location for city living. Step into the well-designed open
living and dining areas, perfect for both day-to-day living and
entertaining large groups. The chef's…
|
|||
Show More

Property Highlights
Air Conditioning
Interior Details
Interior Information
Deck
Exterior Details
Exterior Information
Brick
Stone
Building Info
Overview
Building
Neighborhood
Zoning
Geography
Comparables
Unit
Status
Status
Type
Beds
Baths
ft²
Price/ft²
Price/ft²
Asking Price
Listed On
Listed On
Closing Price
Sold On
Sold On
HOA + Taxes
In Contract
House
5
Beds
5.5
Baths
5,500 ft²
$654/ft²
$3,595,000
Jan 12, 2024
-
$495/mo
In Contract
House
5
Beds
4.5
Baths
5,800 ft²
$465/ft²
$2,695,000
Feb 12, 2024
-
$3,279/mo
In Contract
House
3
Beds
3.5
Baths
3,356 ft²
$864/ft²
$2,900,000
Apr 26, 2023
-
$2,989/mo
In Contract
House
6
Beds
7
Baths
6,300 ft²
$516/ft²
$3,249,000
Mar 11, 2024
-
$3,773/mo
Active
House
8
Beds
8.5
Baths
4,015 ft²
$746/ft²
$2,995,000
Nov 15, 2022
-
$3,538/mo
Active
House
6
Beds
6.5
Baths
8,000 ft²
$387/ft²
$3,095,000
Feb 7, 2024
-
$4,984/mo
About North Side
Similar Homes for Sale
Nearby Rentals

$4,250 /mo
- 2 Beds
- 2.5 Baths
- 1,550 ft²

$4,500 /mo
- 2 Beds
- 2 Baths
- 1,265 ft²

















































