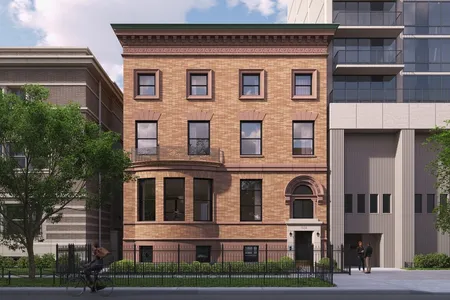






































1 /
39
Map
$2,426,000 - $2,964,000
●
House -
In Contract
1932 N Sedgwick Street
Chicago, IL 60614
5 Beds
4.5 Baths,
1
Half Bath
5800 Sqft
Sold Jul 22, 2020
$1,655,000
Buyer
Seller
$1,381,648
by Ally Bank
Mortgage Due Jun 01, 2051
Sold Sep 14, 2015
$1,170,000
Buyer
Seller
About This Property
The epitome of luxury, style and elegance in this East Lincoln Park
completely renovated 5 bedroom, 4.5 bath home. Every detail of this
home has been meticulously crafted to perfection, exhibiting
sophistication and charm at every turn (no expense spared). Fall in
love with high ceilings, stunning built-ins, and white oak hardwood
floors throughout. The O'Brien Harris kitchen is a chef's delight,
featuring top-of-the-line appliances, including the coveted La
Cornue stainless range, a Sub-Zero refrigerator with additional
fridge/freezer drawers, an oversized island, and a spacious pantry
for added storage. The kitchen seamlessly opens to a brand new
great room with soaring 13-foot ceilings and a stunning fireplace,
offering a perfect space for relaxation and entertainment. The
great room provides access to a delightful patio and three-car
parking, with the option to easily add a luxury garage with a full
roof deck above. The second level features two bedrooms, plus an
office, and two full bathrooms with natural light streaming in. The
exquisite laundry space offers both practicality and luxury.
Third-level features a primary bedroom oasis with lovely details,
huge walk-in closet, and a spa-quality bathroom with additional
nursery and/or office space. The just completed lower level offers
a bedroom, bath, exercise room, playroom, additional office space
and a convenient dog wash. New roof, mechanicals, and an
extraordinary opportunity to live in a prime Lincoln Park location
just steps from the Lake, Zoo, restaurants and shopping galore.
Don't miss the chance to embrace refined urban living in the highly
sought-after Lincoln School District, close to Parker and
Latin.
The manager has listed the unit size as 5800 square feet.
The manager has listed the unit size as 5800 square feet.
Unit Size
5,800Ft²
Days on Market
-
Land Size
-
Price per sqft
$465
Property Type
House
Property Taxes
$3,279
HOA Dues
-
Year Built
1881
Listed By

Price History
| Date / Event | Date | Event | Price |
|---|---|---|---|
| Mar 3, 2024 | In contract | - | |
| In contract | |||
| Feb 12, 2024 | Listed | $2,695,000 | |
| Listed | |||
| Oct 6, 2021 | No longer available | - | |
| No longer available | |||
| Jul 22, 2020 | Sold to George Wilson, Jennifer Wilson | $1,655,000 | |
| Sold to George Wilson, Jennifer Wilson | |||
| Apr 19, 2020 | In contract | - | |
| In contract | |||
Show More

Property Highlights
Air Conditioning
Exterior Details
Exterior Information
Brick
Building Info
Overview
Building
Neighborhood
Zoning
Geography
Comparables
Unit
Status
Status
Type
Beds
Baths
ft²
Price/ft²
Price/ft²
Asking Price
Listed On
Listed On
Closing Price
Sold On
Sold On
HOA + Taxes
Active
House
4
Beds
3.5
Baths
5,660 ft²
$389/ft²
$2,199,000
Oct 12, 2023
-
$4,115/mo
Active
House
4
Beds
5.5
Baths
4,961 ft²
$474/ft²
$2,350,000
Mar 6, 2024
-
$3,284/mo
Active
House
6
Beds
6.5
Baths
8,000 ft²
$387/ft²
$3,095,000
Feb 7, 2024
-
$4,984/mo
In Contract
House
4
Beds
3.5
Baths
3,360 ft²
$923/ft²
$3,100,000
Sep 18, 2023
-
$982/mo
Active
House
4
Beds
3.5
Baths
2,610 ft²
$1,092/ft²
$2,850,000
Jan 10, 2024
-
$818/mo
In Contract
House
3
Beds
3.5
Baths
4,857 ft²
$461/ft²
$2,240,000
Oct 17, 2023
-
$1,441/mo
In Contract
House
3
Beds
3.5
Baths
3,356 ft²
$864/ft²
$2,900,000
Apr 26, 2023
-
$2,989/mo
Active
House
8
Beds
8.5
Baths
4,015 ft²
$746/ft²
$2,995,000
Nov 15, 2022
-
$3,538/mo














































