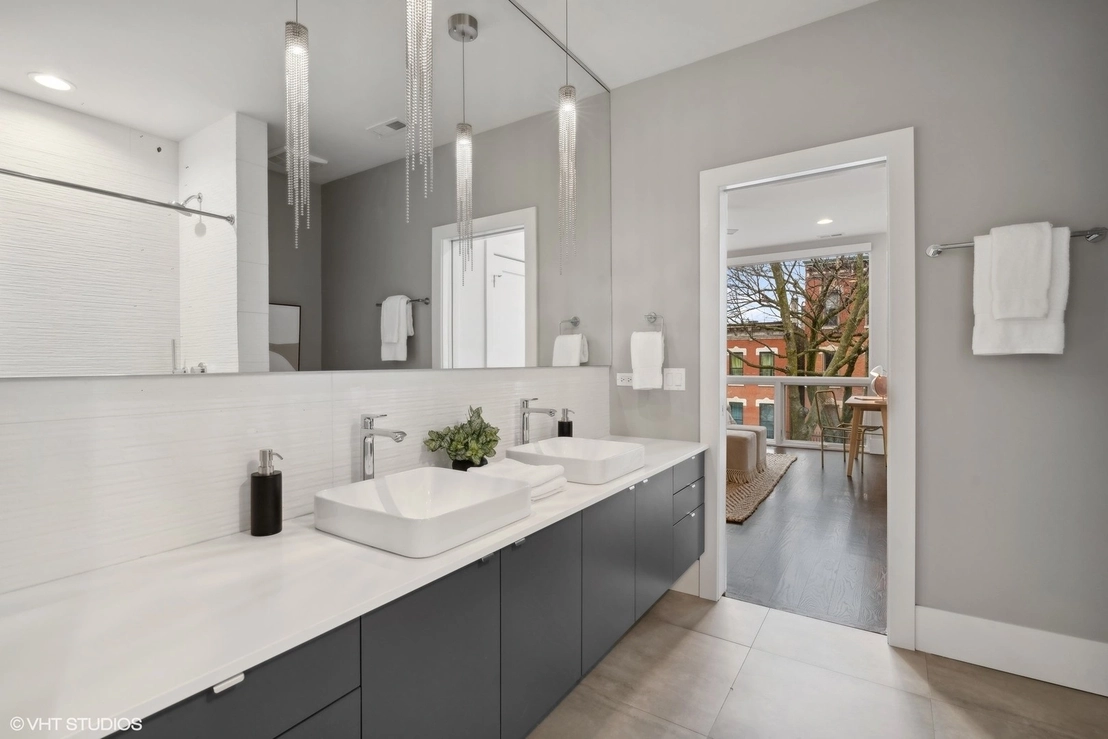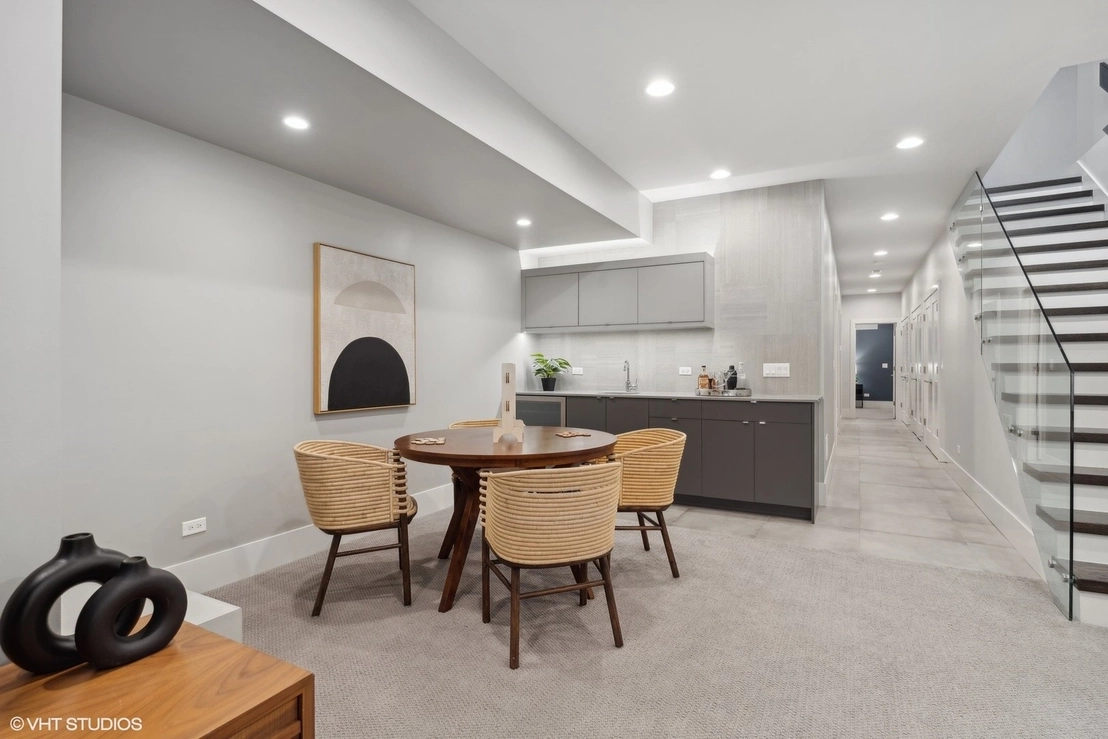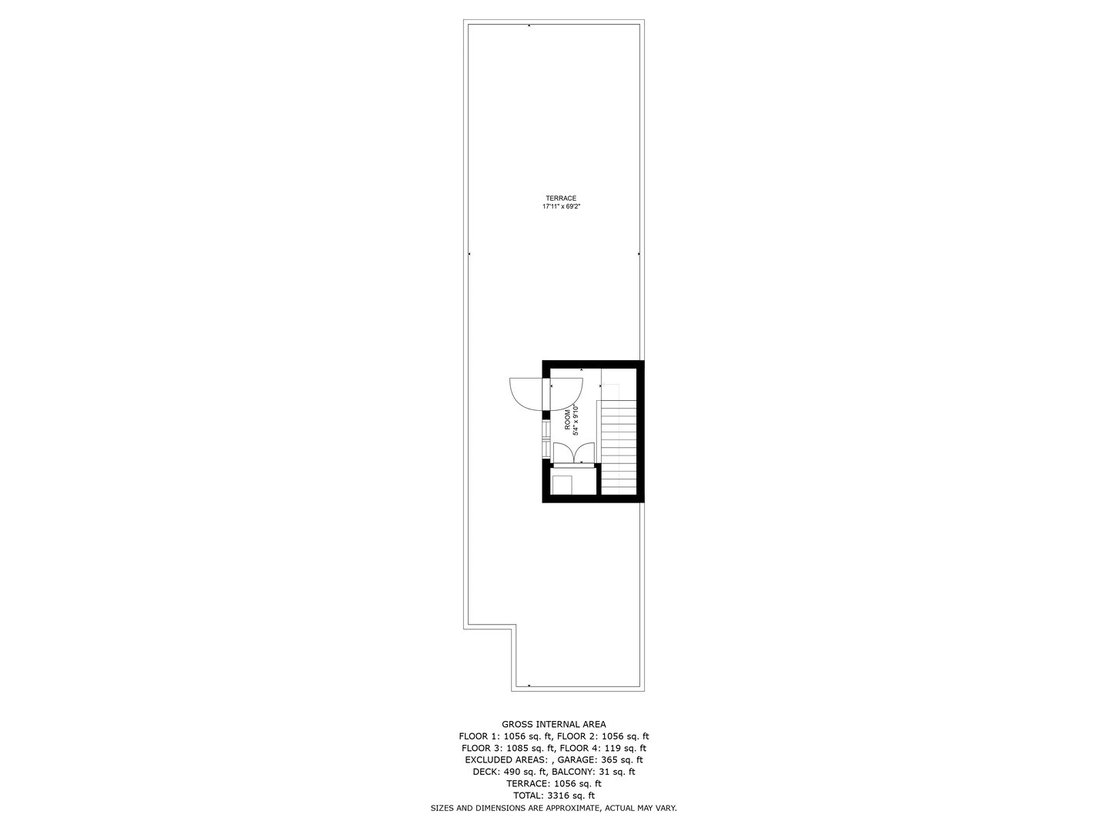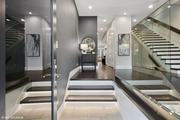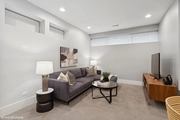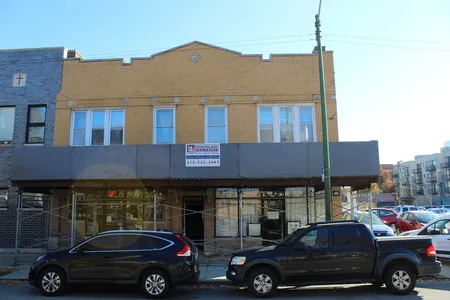$1,440,000 - $1,758,000
●
House -
In Contract
1903 W Erie Street
Chicago, IL 60622
5 Beds
3.5 Baths,
1
Half Bath
Sold Jun 21, 2016
$1,250,000
$774,200
by Jpmorgan Chase Bank Na
Mortgage Due Apr 01, 2051
Sold Sep 18, 2014
$802,000
Seller
$600,000
by Lincolnway Community Bank
Mortgage Due Sep 15, 2015
About This Property
Highly upgraded, all-brick modern East Village home with amazing
outdoor space. Better-than-new with beautifully landscaped and
irrigated outdoor spaces, custom window treatments throughout
including automated blinds on main level and primary suite,
designer finishes including RH and Jonathan Adler lighting, and
stunning garage roof deck completely customized with all of the
bells and whistles including Trex decking, pergola, Lutron
lighting, gas lines to fire-pit and grill. This incredibly bright
and sleek home boasts floor-to-ceiling windows for maximum natural
light, sleek glass railings and staircase walls, and unique custom
mood LED lighting added throughout staircase handrails and steps,
fireplace and TV accent wall, under cabinetry, and accent walls in
bathrooms. The sunny south facing great room has a custom designed
kitchen with commercial grade appliances including 3 ovens,
waterfall quartz countertops, a plethora of cabinetry, filtered
water, and built-in butcher block on island which opens to a
spacious family room leading to incredible outdoor spaces.
Luxurious primary suite with balcony, gas fireplace, huge walk-in
closet and spa-like bathroom with dual vanities, heated flooring,
steam shower and separate soaking tub. 2 more bedrooms with Jack
and Jill bathroom, laundry, and access to rooftop complete the 2nd
level. Lower level features radiant heated flooring, spacious
family room with wet bar, 2 additional bedrooms, full bathroom, and
a fantastic laundry room. Indoor and outdoor Sonos speakers,
security system with cameras, intercom on front gate, and finished
2 car garage with additional shelving for abundant storage. Walk to
plenty of boutiques, restaurants and nightlife in vibrant East
Village.
Unit Size
-
Days on Market
-
Land Size
-
Price per sqft
-
Property Type
House
Property Taxes
$2,124
HOA Dues
-
Year Built
2016
Listed By
Price History
| Date / Event | Date | Event | Price |
|---|---|---|---|
| Mar 29, 2024 | In contract | - | |
| In contract | |||
| Mar 11, 2024 | Listed | $1,599,000 | |
| Listed | |||
| May 21, 2023 | No longer available | - | |
| No longer available | |||
| May 11, 2023 | Listed | $1,625,000 | |
| Listed | |||



|
|||
|
Highly upgraded, all-brick modern East Village home with amazing
outdoor space. Better-than-new with beautifully landscaped and
irrigated outdoor spaces, custom window treatments throughout
including automated blinds on main level and primary suite,
designer finishes including RH and Jonathan Adler lighting, and
stunning garage roof deck completely customized with all of the
bells and whistles including Trex decking, pergola, Lutron
lighting, gas lines to fire-pit and grill. This…
|
|||
Property Highlights
Fireplace
Air Conditioning
Interior Details
Interior Information
Deck
Fireplace Information
Fireplace
Exterior Details
Exterior Information
Brick
Building Info
Overview
Building
Neighborhood
Zoning
Geography
Comparables
Unit
Status
Status
Type
Beds
Baths
ft²
Price/ft²
Price/ft²
Asking Price
Listed On
Listed On
Closing Price
Sold On
Sold On
HOA + Taxes
Active
House
5
Beds
3.5
Baths
4,400 ft²
$409/ft²
$1,799,500
Mar 20, 2024
-
$2,046/mo
Multifamily
5
Beds
4.5
Baths
3,510 ft²
$456/ft²
$1,600,000
Feb 8, 2024
-
$475/mo
In Contract
House
4
Beds
3.5
Baths
3,200 ft²
$429/ft²
$1,374,000
Mar 14, 2024
-
$1,011/mo
In Contract
Multifamily
5
Beds
4
Baths
3,001 ft²
$566/ft²
$1,700,000
Feb 15, 2024
-
$475/mo
In Contract
Multifamily
5
Beds
4
Baths
3,001 ft²
$583/ft²
$1,750,000
Feb 29, 2024
-
$475/mo
Active
House
6
Beds
6
Baths
4,100 ft²
$449/ft²
$1,839,000
Oct 27, 2023
-
$299/mo
Active
Commercial
Loft
-
5,700 ft²
$281/ft²
$1,600,000
Mar 29, 2024
-
$2,034/mo
Active
Commercial
Loft
-
5,159 ft²
$291/ft²
$1,499,999
Mar 21, 2024
-
$1,743/mo


















