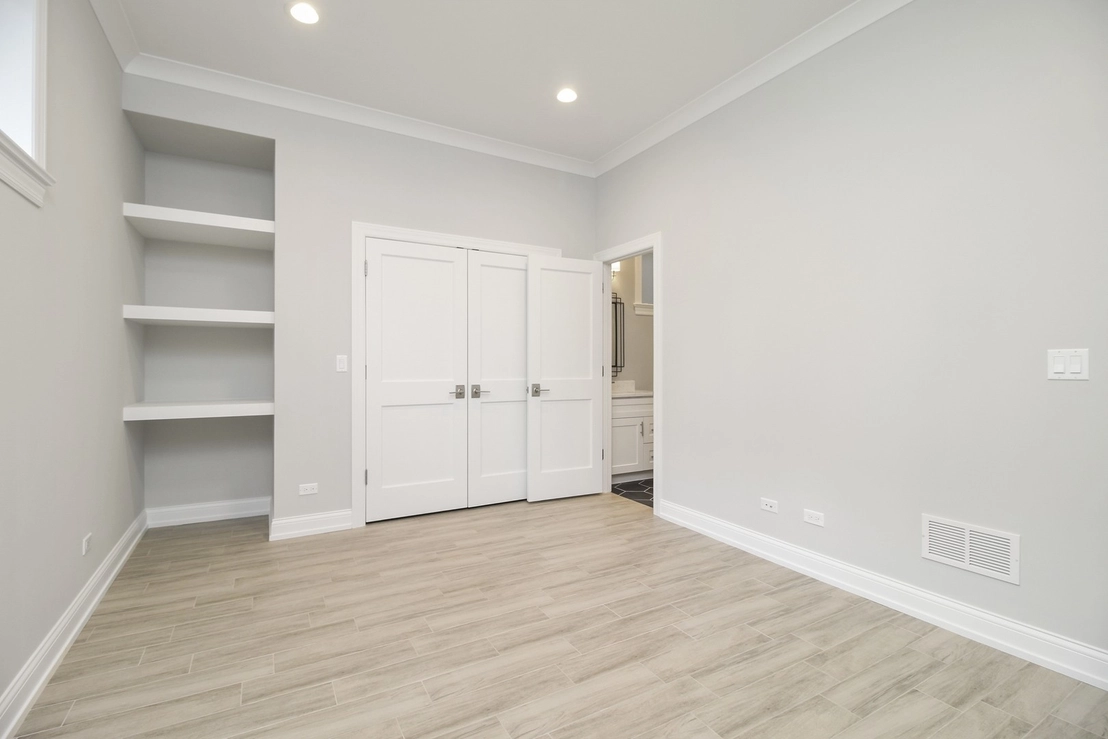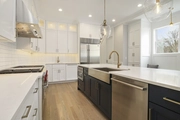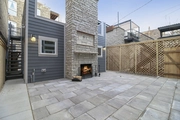$1,839,000
●
House -
For Sale
1814 W ERIE Street
Chicago, IL 60622
6 Beds
6 Baths
4100 Sqft
$9,330
Estimated Monthly
$0
HOA / Fees
2.93%
Cap Rate
About This Property
Incredible new construction home! This is a truly beautiful home
from Tullamore Dev and is built with amzng crftsmnshp and attention
to detail. With a very thoughtful open floor-plan this house will
impress you on every level. Featuring custom stone exterior, 6
bedrooms and 4.2 baths, the home is equipped with smart technology
allowing for remote access to heating/cooling & security. A
fabulous chefs kitchen with Subzero, Wolf & Bosch Appliances,
additional prep sink, 2nd dishwasher, and a beverage center. Three
fireplaces, two inside and one outdoor. Stunning spa like master
bath, with steam shower, heated floors, and wonderful standalone
soaking tub. Wonderful and bright lower level with heated floors,
full wet bar, built out entertainment center, a sauna and
rare (6th) bedroom/office! This home has incredible outdoor space -
a patio with custom fireplace off the family room, fully
built out garage roof deck. Heated front limestone stairs. House
delivery spring 2024. Photos of previous projects in the area.
The manager has listed the unit size as 4100 square feet.
The manager has listed the unit size as 4100 square feet.
Unit Size
4,100Ft²
Days on Market
183 days
Land Size
-
Price per sqft
$449
Property Type
House
Property Taxes
$299
HOA Dues
-
Year Built
-
Listed By
Last updated: 5 months ago (MREDIL #11891826)
Price History
| Date / Event | Date | Event | Price |
|---|---|---|---|
| Oct 27, 2023 | Listed by Dream Town Realty | $1,839,000 | |
| Listed by Dream Town Realty | |||
| Sep 1, 2023 | No longer available | - | |
| No longer available | |||
| Jun 26, 2023 | Listed by Dream Town Realty | $2,600,000 | |
| Listed by Dream Town Realty | |||



|
|||
|
Incredible DOUBLE LOT new construction home! This is a truly
beautiful home from Tullamore Dev and is built with amzng
crftsmnshp and attention to detail. With a very thoughtful open
floor-plan this house will impress you on every level. Featuring
custom stone exterior, 6 bedrooms and 4.2 baths, the home is
equipped with smart technology allowing for remote access to
heating/cooling & security. A fabulous chefs kitchen with Subzero,
Wolf & Bosch Appliances, additional prep sink and…
|
|||
| May 31, 2023 | Sold | $505,000 | |
| Sold | |||
Property Highlights
Fireplace
Air Conditioning
Interior Details
Interior Information
Deck
Fireplace Information
Fireplace
Exterior Details
Exterior Information
Stone
Building Details
New Construction
New Construction
Building Info
Overview
Building
Neighborhood
Zoning
Geography
Comparables
Unit
Status
Status
Type
Beds
Baths
ft²
Price/ft²
Price/ft²
Asking Price
Listed On
Listed On
Closing Price
Sold On
Sold On
HOA + Taxes
In Contract
House
6
Beds
6
Baths
4,200 ft²
$417/ft²
$1,750,000
Jun 22, 2023
-
-
In Contract
House
5
Beds
4.5
Baths
5,005 ft²
$300/ft²
$1,499,900
Sep 7, 2022
-
$650/mo
Active
House
3
Beds
3.5
Baths
4,200 ft²
$381/ft²
$1,599,000
Sep 20, 2023
-
$1,703/mo
In Contract
House
3
Beds
3
Baths
3,263 ft²
$536/ft²
$1,750,000
Jul 12, 2022
-
$759/mo
Multifamily
5
Beds
6
Baths
3,510 ft²
$427/ft²
$1,500,000
Oct 12, 2023
-
$425/mo
In Contract
House
3
Beds
3.5
Baths
2,950 ft²
$593/ft²
$1,750,000
Mar 30, 2023
-
$759/mo
House
3
Beds
3
Baths
2,575 ft²
$582/ft²
$1,499,900
Sep 12, 2023
-
$622/mo
In Contract
Multifamily
4
Beds
3
Baths
2,616 ft²
$573/ft²
$1,500,000
Mar 4, 2022
-
$650/mo
About West Side
Similar Homes for Sale
Nearby Rentals

$5,250 /mo
- 2 Beds
- 2.5 Baths
- 1,930 ft²

$5,150 /mo
- 2 Beds
- 2.5 Baths
- 2,075 ft²































































































