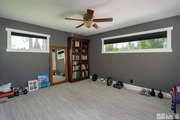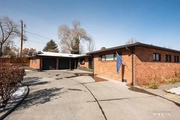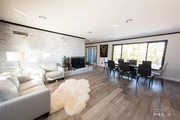$690,665*
●
House -
Off Market
1901 W PLUMB LANE
Reno, NV 89509
3 Beds
2 Baths
2123 Sqft
$626,000 - $764,000
Reference Base Price*
-0.62%
Since Oct 1, 2023
National-US
Primary Model
Sold Oct 12, 2023
$680,000
Buyer
Seller
$100,000
by Terriberry Keith
Mortgage
Sold Nov 07, 2017
$372,500
Buyer
Seller
$353,875
by Caliber Home Loans Inc
Mortgage Due Dec 02, 2017
About This Property
Enjoy this beautifully updated bright and airy Old Southwest home.
Open living spaces featuring hard wood flooring and large
rooms are just the beginning. There are two fireplaces
including a newly installed pellet insert in the living room.
Bring your toys this home has a fully fenced and concrete pad
for RV parking. New roof, stainless steel appliances in
kitchen, granite countertops windows, updated guest bathroom, paver
patio with soothing water feature, recirculating water pump, garage
doors....
The manager has listed the unit size as 2123 square feet.
The manager has listed the unit size as 2123 square feet.
Unit Size
2,123Ft²
Days on Market
-
Land Size
0.28 acres
Price per sqft
$327
Property Type
House
Property Taxes
$1,733
HOA Dues
-
Year Built
1956
Price History
| Date / Event | Date | Event | Price |
|---|---|---|---|
| Oct 12, 2023 | Sold to Mirella Terada | $680,000 | |
| Sold to Mirella Terada | |||
| Sep 14, 2023 | No longer available | - | |
| No longer available | |||
| Aug 15, 2023 | Price Decreased |
$695,000
↓ $30K
(4.1%)
|
|
| Price Decreased | |||
| May 31, 2023 | Listed | $725,000 | |
| Listed | |||
| Apr 8, 2021 | No longer available | - | |
| No longer available | |||
Show More

Property Highlights
Fireplace
With View
Building Info
Overview
Building
Neighborhood
Zoning
Geography
Comparables
Unit
Status
Status
Type
Beds
Baths
ft²
Price/ft²
Price/ft²
Asking Price
Listed On
Listed On
Closing Price
Sold On
Sold On
HOA + Taxes
Active
House
3
Beds
2
Baths
2,173 ft²
$341/ft²
$740,000
Jun 20, 2022
-
$2,082/mo
Active
House
3
Beds
2
Baths
1,706 ft²
$381/ft²
$650,000
Oct 12, 2023
-
$1,438/mo


















































































