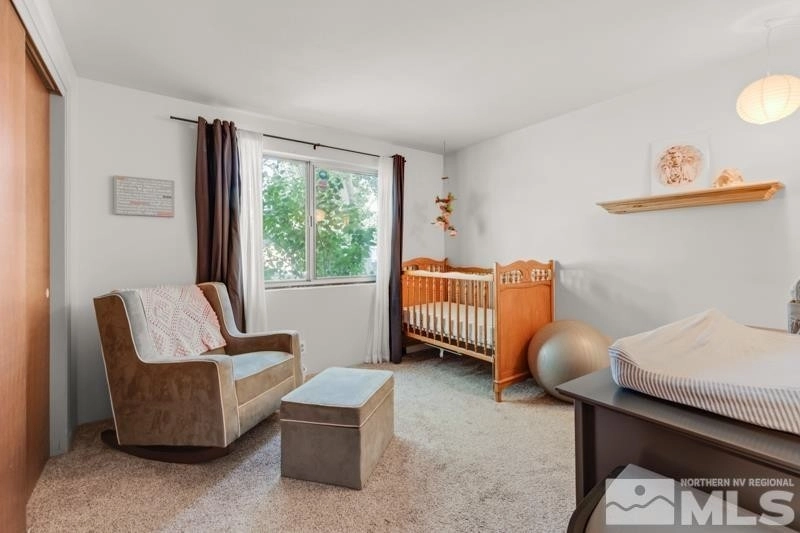


























1 /
27
Map
$635,000*
●
House -
Off Market
1201 Sherwood Dr.
Reno, NV 89509
3 Beds
2 Baths
1706 Sqft
$572,000 - $698,000
Reference Base Price*
0.00%
Since Dec 1, 2023
National-US
Primary Model
Sold Jul 28, 2016
$340,000
Buyer
$296,000
by Synergy Home Loans Llc
Mortgage Due May 01, 2036
About This Property
This adorable home is located in a prime neighborhood in the Old
Southwest. Large corner lot with parking for a trailer or RV.
Amazing vegetable garden, fruit trees, a one of a kind
chicken coop, kids playhouse and large paver patio for entertaining
or relaxing. The interior offers beautiful real hardwood
flooring, a wood burning fireplace and a great open feeling.
This ranch style home won't disappoint. Close to the
river, parks, schools and easy access to the freeway.
The manager has listed the unit size as 1706 square feet.
The manager has listed the unit size as 1706 square feet.
Unit Size
1,706Ft²
Days on Market
-
Land Size
0.21 acres
Price per sqft
$372
Property Type
House
Property Taxes
$1,438
HOA Dues
-
Year Built
1967
Price History
| Date / Event | Date | Event | Price |
|---|---|---|---|
| Nov 7, 2023 | No longer available | - | |
| No longer available | |||
| Oct 24, 2023 | Price Decreased |
$635,000
↓ $15K
(2.3%)
|
|
| Price Decreased | |||
| Oct 12, 2023 | Listed | $650,000 | |
| Listed | |||
| Aug 1, 2022 | No longer available | - | |
| No longer available | |||
| Jul 28, 2022 | Listed | $674,999 | |
| Listed | |||



|
|||
|
This adorable home is located in a prime neighborhood in the Old
Southwest. Large corner lot with parking for a trailer or RV.
Amazing vegetable garden with an adorable playhouse and large paver
patio for entertaining or relaxing. The interior offers beautiful
hardwood flooring, a real fireplace and a great open feeling. This
ranch style home won't disappoint. Close to the river, parks,
schools and easy access to the freeway.
The manager has listed the unit size as 1706 square feet.
|
|||
Show More

Property Highlights
Fireplace
With View


































