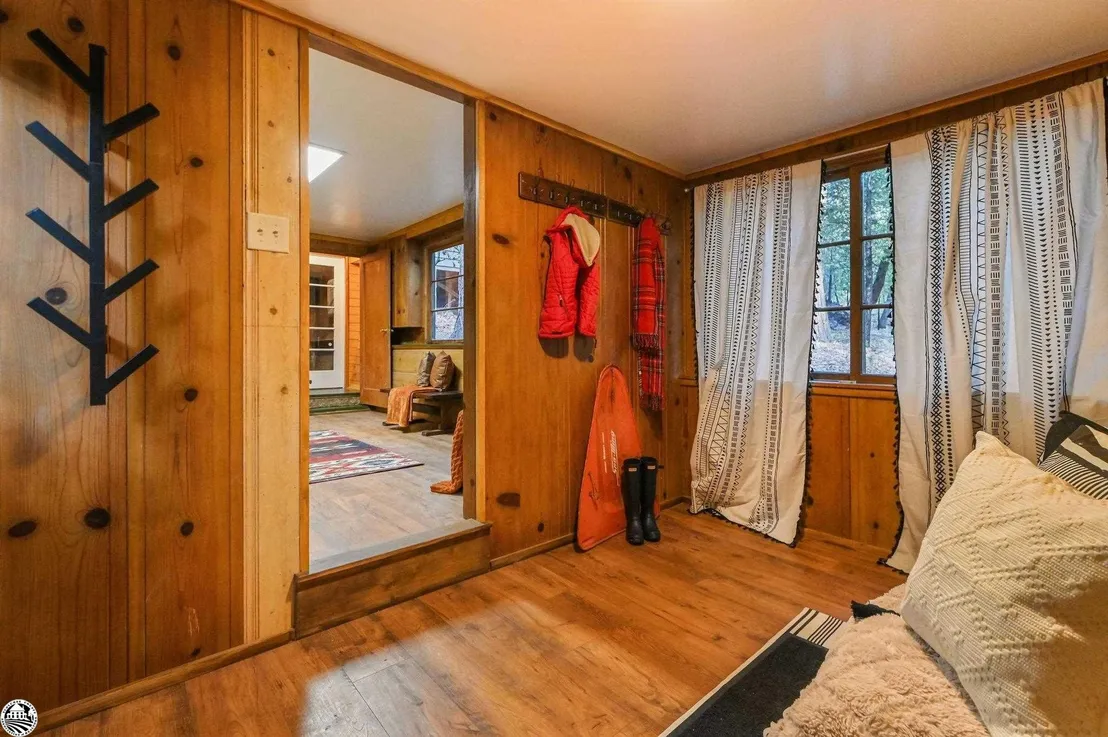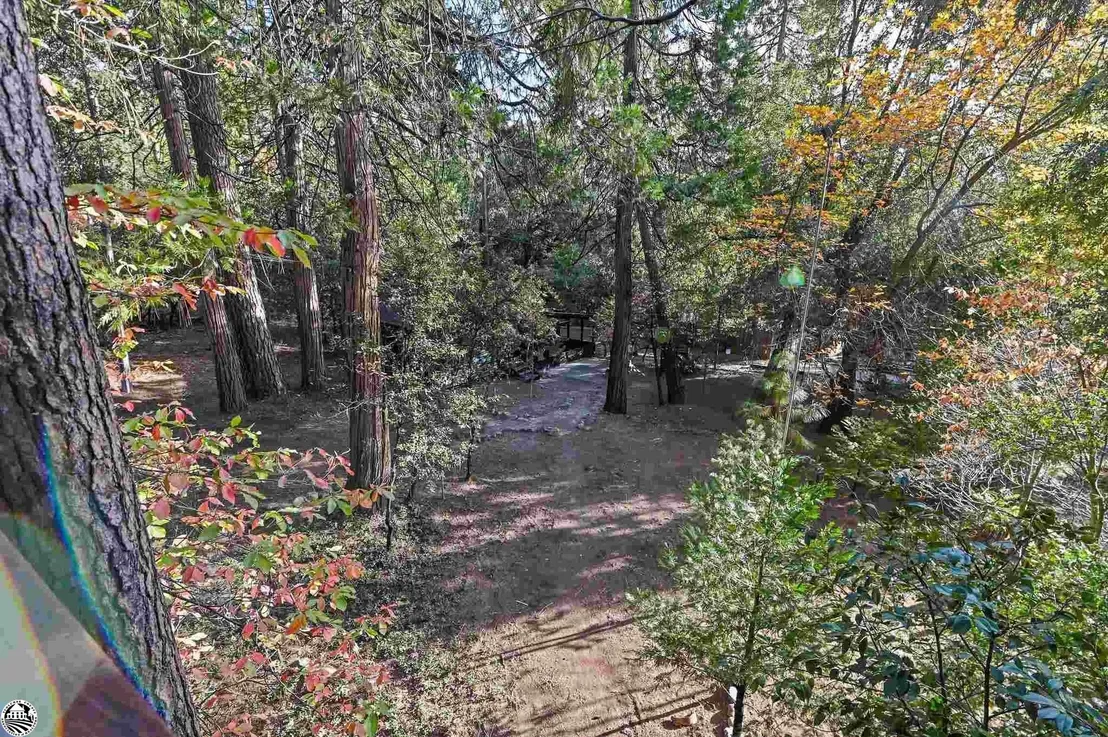


































































































1 /
99
Map
$720,000 - $878,000
●
House -
Off Market
18643 Wildwood
Twain Harte, CA 95383
3 Beds
3 Baths
3250 Sqft
Sold Aug 22, 2023
$405,000
Seller
$384,750
by Fairway Independent Mtg Corp
Mortgage Due Sep 01, 2053
About This Property
Active Twain Harte Lake membership! One of Twain Harte's nostalgic
cabins that has been professionally renovated and designed by
Dogwood Designs. Nothing in this 3 bedroom 3 bathroom cabin has
been overlooked in creating this luxurious mountain retreat.
As you arrive you will find an oversized level lot with
covered parking, 2 car tandem garage and RV parking. You are then
greeted by a quaint covered porch, charming original front door and
log siding exterior. The cabin has an open floor plan with the
living room featuring a wood beam spanning through the main floor
and a beautiful brick wood burning fireplace to keep you warm on
those chilly nights. A chef's kitchen awaits you with quartz from
the countertops to the ceiling within the kitchen surround, white
glass appliances, custom two tone wood cabinetry with soft close
drawers, copper finishes including the pot filler and kitchen
faucet, oversized island/breakfast bar sitting below open beam
ceilings and skylights to capture the scenes of the four seasons.
From the kitchen you can pass through the french doors
leading to the elevated deck overlooking the backyard. The dining
room features a picture frame window with views of the magnolia
trees in the front yard. The impressive master suite is situated on
the main floor and is waiting to pamper you with an inviting deep
soaking hammered copper bath tub, double vanity, antler chandelier,
gas fireplace and windows perching you into the treetops. The
second bedroom is also located on the main floor and offers
oversized walk thru closets and beautiful windows letting in the
natural light. The guest bathroom is sure to impress any guest with
its floor to ceiling quartz walls, walk in wet room featuring a
double shower and slipper tub sitting underneath open beam ceilings
with skylights to watch the stars. Bring everyone as this cabin is
ready to entertain. The third bedroom is located on the lower level
with french doors leading to the backyard. The den has a beautiful
log surround fireplace and original french doors leading to the
lower covered patio with outdoor brick stove. Adjacent to the den
is the concession room complete with quartz countertop wet bar,
beverage fridge and sink for all of your snacking needs. This
house is set up for when you come home from the lake or ski slopes
with its mud room and separate laundry room. Down the rock lines
pathway in the backyard you will find a darling art studio/cottage
and garden. All structures have new roofs. Twain Harte Village has
wonderful restaurants, shops, a public nine-hole golf course,
public tennis courts, mini golf, summer concerts in the park, bocce
ball courts, a skate park and playground. Nearby you will find
Dodge Ridge Ski Resort, Pinecrest Lake Marina, Black Oak Casino,
Long Barn Ice Skating Rink and historical Downtown Sonora. This
home would make a very profitable vacation rental or a full time
residence.
The manager has listed the unit size as 3250 square feet.
The manager has listed the unit size as 3250 square feet.
Unit Size
3,250Ft²
Days on Market
-
Land Size
0.35 acres
Price per sqft
$246
Property Type
House
Property Taxes
-
HOA Dues
-
Year Built
1949
Price History
| Date / Event | Date | Event | Price |
|---|---|---|---|
| Jan 6, 2024 | No longer available | - | |
| No longer available | |||
| Dec 17, 2023 | Price Decreased |
$799,999
↓ $50K
(5.9%)
|
|
| Price Decreased | |||
| Nov 29, 2023 | Listed | $849,999 | |
| Listed | |||
| Aug 23, 2023 | No longer available | - | |
| No longer available | |||
| Aug 22, 2023 | Sold to Cherelle Sharp, Christian S... | $405,000 | |
| Sold to Cherelle Sharp, Christian S... | |||
Show More

Property Highlights
Fireplace




































































































