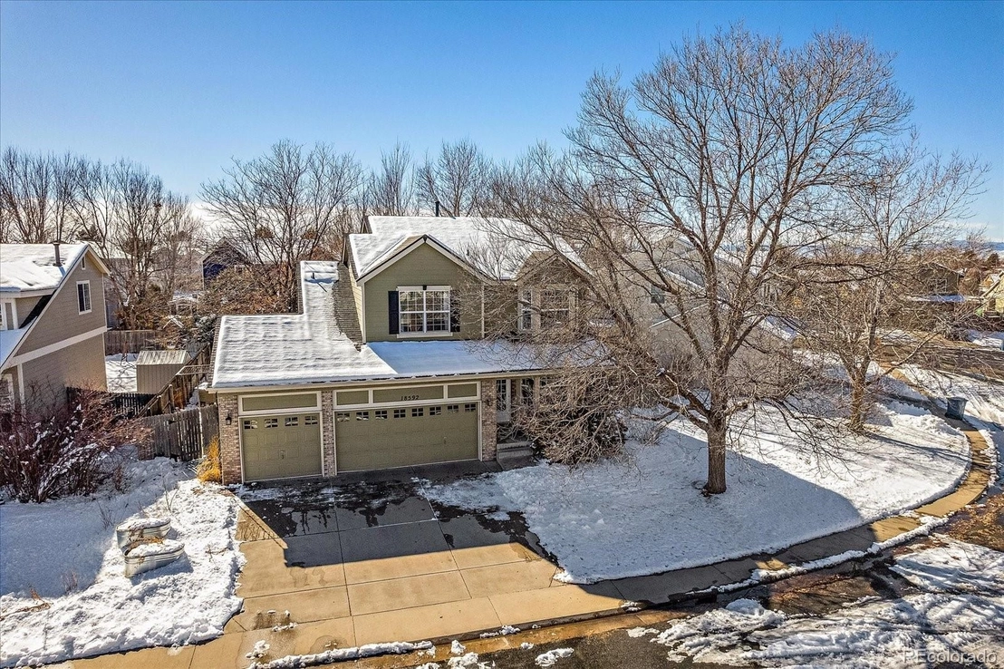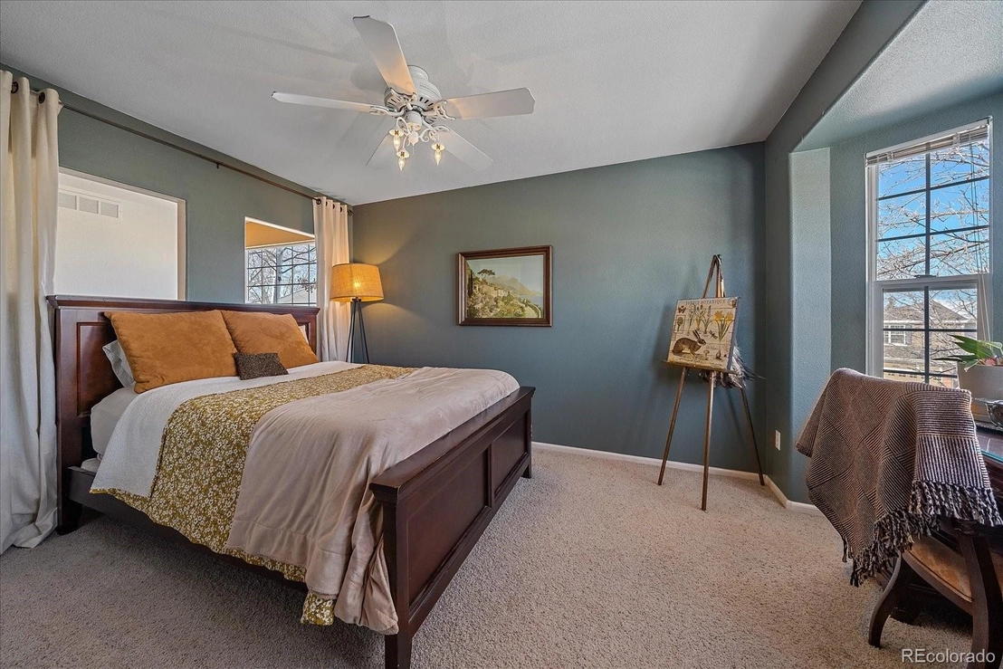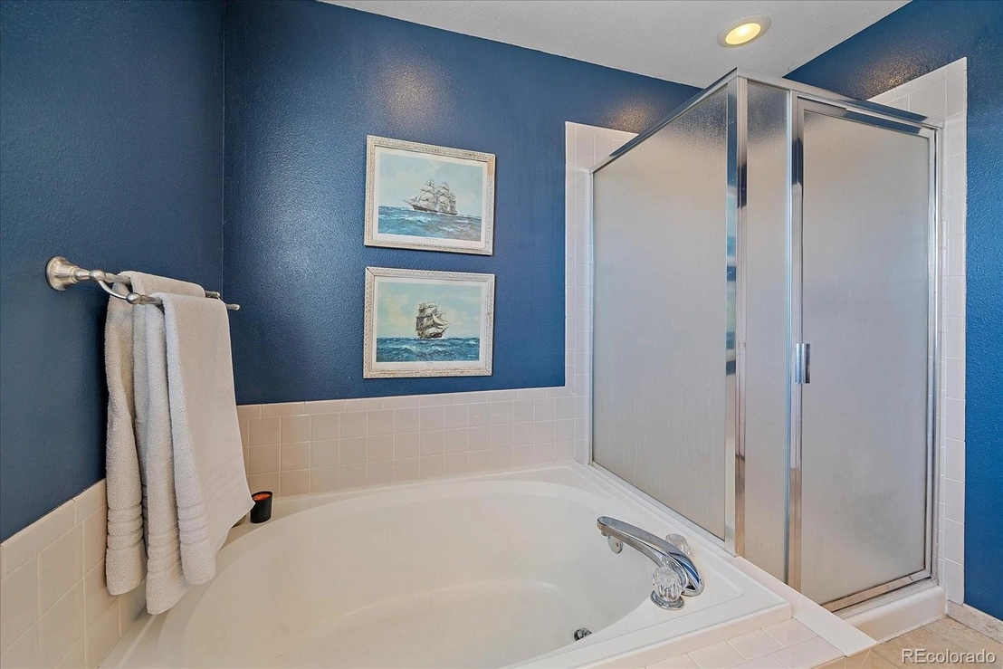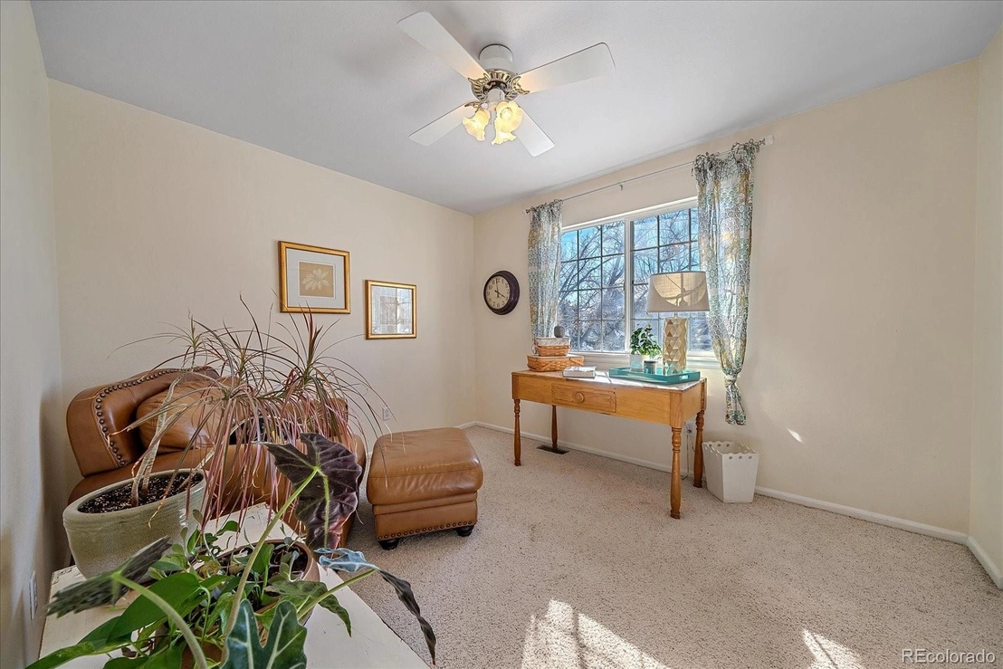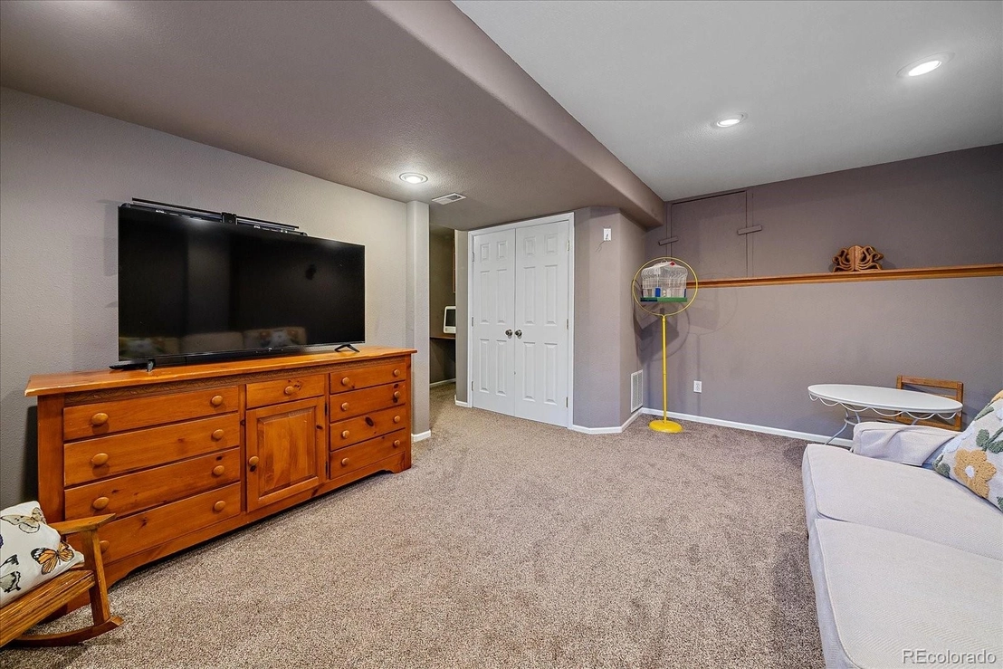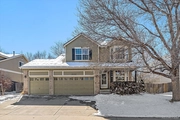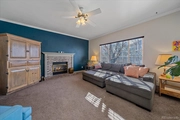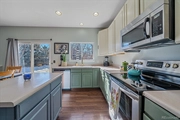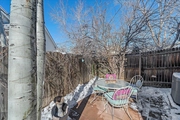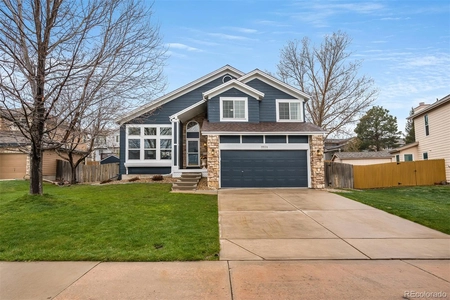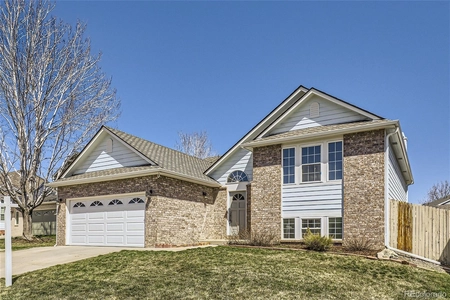$610,000
●
House -
Off Market
18592 E Crestridge Drive
Aurora, CO 80015
4 Beds
4 Baths,
1
Half Bath
2507 Sqft
$3,395
Estimated Monthly
$106
HOA / Fees
5.41%
Cap Rate
About This Property
Located in the Tuscany subdivision this 4 bedroom 4 bath home
boasts over 2500 usable square feet, including the finished
basement. Built by Richmond Homes this is the Chesapeake
Model. Welcoming you as you enter the main level is a high
ceiling living room with large widows. Touring further into this
home is the 'open' great room, a spacious kitchen with island,
eating space and the family room. Updated flooring and
designer, multi-colored, kitchen cabinets add to the charm and warm
feel. Yes, there is a pantry in the kitchen and the great room has
crown molding, a gas fireplace which is bordered by a wood mantle
and brick hearth. The convenience of a main level laundry
room and powder room combination is an attractive feature! On
the upper level you will find a mostly enclosed loft with a bow
window, an ideal setting for in-home office. The primary
bedroom suite has a 5 piece bath with double sinks, tile flooring
and a walk-in closet. Down the adjacent hall is a 3/4 hall bath
which has recently been updated. There are two additional
bedrooms near the 3/4 bath. In the basement level is a
recreation room with egress window, a 4th (non-conforming) bedroom,
the sellers call it the 'teen retreat!', it also with an egress
window, and a 'Quirky', 3/4 bath. Notice the furnace and a/c
are 2019 vintage, the newness of which is a piece of mind.
All appliances are included, including the washer/dryer,
ceiling fans, security system and a automatic sprinkler system both
in the front yard and backyard. Out the sliding back door
exposes the South facing deck and good size backyard which has a
firepit and chicken coop. The 3 car garage is so nice for
cars and other storage items. It has a side access door to
the side yard as well. Conveniently located within walking distance
to the Smoky Hill Library, minutes drive to Smoky Hill High School.
Call me with any questions.
Unit Size
2,507Ft²
Days on Market
56 days
Land Size
0.16 acres
Price per sqft
$243
Property Type
House
Property Taxes
$293
HOA Dues
$106
Year Built
1996
Last updated: 18 days ago (REcolorado MLS #REC2622840)
Price History
| Date / Event | Date | Event | Price |
|---|---|---|---|
| Apr 5, 2024 | Sold | $610,000 | |
| Sold | |||
| Feb 9, 2024 | Listed by KENTWOOD REAL ESTATE DTC, LLC | $610,000 | |
| Listed by KENTWOOD REAL ESTATE DTC, LLC | |||
| Jul 8, 1999 | Sold to Michele A Minner, Robert M ... | $189,500 | |
| Sold to Michele A Minner, Robert M ... | |||
| Apr 14, 1997 | Sold to Mary Ellen Killebrew, Tony ... | $172,520 | |
| Sold to Mary Ellen Killebrew, Tony ... | |||
Property Highlights
Air Conditioning
Fireplace
Garage
Building Info
Overview
Building
Neighborhood
Zoning
Geography
Comparables
Unit
Status
Status
Type
Beds
Baths
ft²
Price/ft²
Price/ft²
Asking Price
Listed On
Listed On
Closing Price
Sold On
Sold On
HOA + Taxes
House
4
Beds
3
Baths
2,385 ft²
$273/ft²
$650,000
Apr 3, 2024
$650,000
Apr 17, 2024
$255/mo
House
3
Beds
3
Baths
2,692 ft²
$209/ft²
$562,500
Feb 16, 2024
$562,500
Apr 18, 2024
$635/mo
House
4
Beds
3
Baths
2,984 ft²
$178/ft²
$530,000
Feb 9, 2024
$530,000
Apr 12, 2024
$279/mo
House
5
Beds
4
Baths
3,173 ft²
$230/ft²
$730,000
Mar 12, 2024
$730,000
Apr 15, 2024
$363/mo
House
4
Beds
2
Baths
1,736 ft²
$294/ft²
$510,000
Jan 9, 2024
$510,000
Mar 22, 2024
$152/mo
House
3
Beds
2
Baths
2,443 ft²
$216/ft²
$527,800
Jan 9, 2024
$527,800
Apr 3, 2024
$253/mo
Active
House
4
Beds
3
Baths
2,476 ft²
$281/ft²
$695,000
Apr 4, 2024
-
$327/mo
Active
House
4
Beds
3
Baths
2,338 ft²
$247/ft²
$577,000
Oct 28, 2022
-
$224/mo
Active
House
4
Beds
3
Baths
2,225 ft²
$290/ft²
$645,000
Apr 27, 2023
-
$302/mo
Active
House
4
Beds
4
Baths
2,210 ft²
$308/ft²
$680,000
Apr 12, 2024
-
$378/mo
Active
House
4
Beds
4
Baths
2,291 ft²
$284/ft²
$650,000
Apr 19, 2024
-
$320/mo
Active
House
4
Beds
3
Baths
2,880 ft²
$193/ft²
$555,000
Feb 17, 2023
-
$254/mo



