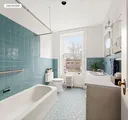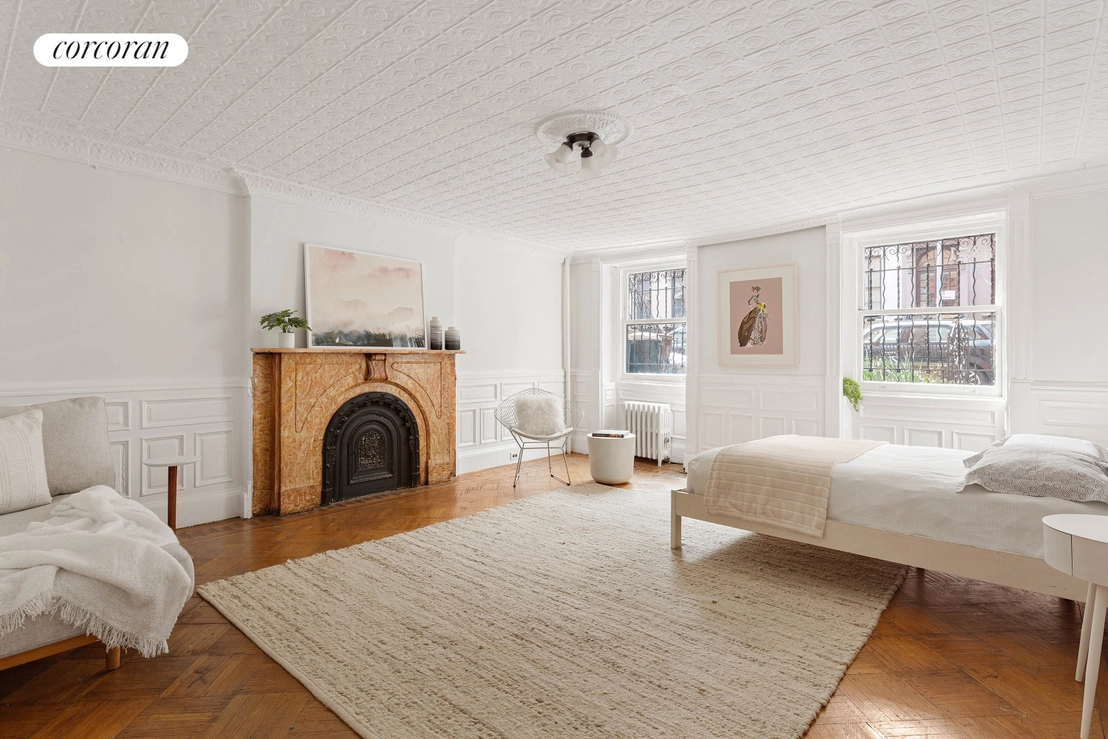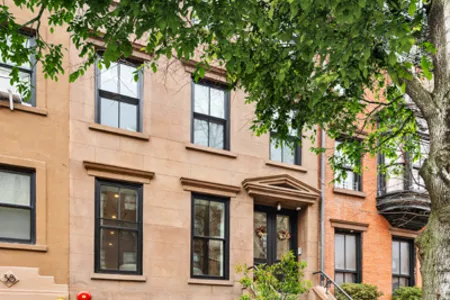





















1 /
22
Map
$6,950,000
●
Multifamily -
Off Market
185 AMITY Street #NA
Brooklyn, NY 11201
7 Beds
4 Baths,
1
Half Bath
4600 Sqft
$7,072,137
RealtyHop Estimate
1.76%
Since Jul 1, 2023
NY-New York
Primary Model
About This Property
The epic Cobble Hill townhouse that you have been waiting for is
finally available for you to call home! Built in 1852 and sitting
pretty at 25' wide w 4 magnificent light-filled floors, this
Italianate-Style brick beauty offers an extension on the bottom two
floors and wonderfully preserved historical details throughout.
Three private outdoor spaces include a landscaped garden, spacious
deck off the parlor floor, and a terrace off the Primary bedroom.
Lovingly well-maintained but ready for a facelift by its new
owners, this Grand Dame offers the perfect backdrop to create the
expansive home of your dreams with museum-quality features at every
turn. Currently used as a 2-family, it is easily reimagined as a
single-family masterpiece, or keep a high-income rental for added
income or friends & family. You won't be able to keep loved ones
away when you all fall in love with this perfect location; a wide
and picturesque tree-lined block between Court and Clinton streets,
replete with awe-inspiring architecture, and the added convenience
of every amenity at your doorstep. At your doorstep is Court
Street, Smith Street, and Atlantic Avenue, where merchants abound
including fine dining, artisanal grocery stores, Trader Joes,
Sahadi's, Barnes and Noble, designer boutiques, multiple parking
garages, and every subway line at Borough Hall. This is a prime
Cobble Hill location that affords easy access to Brooklyn Heights
and Boerum Hill while Manhattan is just one subway stop away.
Public greenspaces abound with Cobble Hill and Brooklyn Bridge
Parks, and don't miss the plethora of public & private schools. The
home itself is a study in expansive space combined with old-world
refinement and offers open spaces flooded with light on every
floor, while also affording the intimacy that only a Mid 19th
Century townhouse affords. Head up the stoop to a triple parlor
distinguished by a sunroom off the back that houses a massive
kitchen and flows perfectly to a private deck and garden oasis
through a double set of glass French doors with glass transoms.
Indulge your passion for entertaining as the triple parlor
accommodates formal dining, grand living, a casual eat-in-kitchen,
and a powder room all on one floor, a rare feat in townhouse
living. Soaring 12' ceilings with plaster medallions,
floor-to-ceiling windows, fully functional stained-glass pocket
doors, and two extraordinary hand-carved marble mantles (including
a real woodburning fireplace in the living room!) will take your
breath away. Equally resplendent adornments are visible on every
floor of this elegant property and include original nail-head
parquet floors with mahogany inlay, wedding cake plaster moldings,
plantation shutters, and 7 mantles throughout crafted of rare
marbles, each with its own original design. A majestic sweeping
staircase gracefully transports you to the upper floors and is
grounded by a hand-carved balustrade. Illuminated by an oversized
skylight, there is not one inch of this home that doesn't benefit
from incredible light all day long. The next floor up offers three
bedrooms, a laundry room, windowed full bath, and walk-in closets,
perfect for a Primary suite, home office, dressing room and nursery
all on one floor. There is even a deck off the back bedroom. The
top floor offers three bedrooms, affording a great kids' or guest
floor, with an additional windowed bath and treetop views. Each of
the 6 bedrooms in the owner's triplex offers unrivaled proportions
and high ceilings. The oversized 1.5 bedroom garden unit is easily
incorporated back into the upper three floors as an additional
family room and a guest/nanny suite, or collect a great rent. Don't
miss the modern farmhouse vibe of the woodburning black matte Malm
fireplace and tin ceilings, and a stunning salmon-hued marble
mantle on this level. Well-maintained mechanicals include a 2020
hot water heater, a 2013 Burnham boiler, and a roof that was
rebuilt in 2005 and re-coated in 2012.
Unit Size
4,600Ft²
Days on Market
78 days
Land Size
-
Price per sqft
$1,511
Property Type
Multifamily
Property Taxes
-
HOA Dues
-
Year Built
1855
Last updated: 8 months ago (RLS #RPLU-33422294731)
Price History
| Date / Event | Date | Event | Price |
|---|---|---|---|
| Jun 14, 2023 | Sold | $6,950,000 | |
| Sold | |||
| Apr 20, 2023 | In contract | - | |
| In contract | |||
| Mar 28, 2023 | Listed by Corcoran Group | $6,500,000 | |
| Listed by Corcoran Group | |||
Property Highlights
Interior Details
Bedroom Information
Bedrooms: 7
Bathroom Information
Full Bathrooms: 3
Half Bathrooms: 1
Interior Information
Appliances: Dryer, Washer Dryer Allowed, Washer
Room Information
Rooms: 12
Exterior Details
Property Information
Property Condition: Excellent
Comparables
Unit
Status
Status
Type
Beds
Baths
ft²
Price/ft²
Price/ft²
Asking Price
Listed On
Listed On
Closing Price
Sold On
Sold On
HOA + Taxes
House
7
Beds
4
Baths
5,500 ft²
$1,173/ft²
$6,450,000
Mar 7, 2022
$6,450,000
Sep 19, 2022
-
Sold
Townhouse
6
Beds
3
Baths
5,625 ft²
$1,040/ft²
$5,850,000
Apr 6, 2022
$5,850,000
Jun 27, 2022
-
House
5
Beds
4
Baths
4,800 ft²
$1,333/ft²
$6,400,000
Sep 23, 2020
$6,400,000
Jan 25, 2021
-
House
5
Beds
5
Baths
4,200 ft²
$1,476/ft²
$6,200,000
May 20, 2022
$6,200,000
Nov 3, 2022
-
House
6
Beds
5
Baths
7,600 ft²
$1,053/ft²
$8,000,000
Mar 23, 2020
$8,000,000
Feb 3, 2022
-
House
4
Beds
4
Baths
3,678 ft²
$1,665/ft²
$6,125,000
Sep 13, 2021
$6,125,000
Feb 2, 2022
-
In Contract
House
5
Beds
5
Baths
4,200 ft²
$1,488/ft²
$6,250,000
Apr 11, 2023
-
-
In Contract
House
4
Beds
5
Baths
4,000 ft²
$1,499/ft²
$5,995,000
Feb 21, 2023
-
-
House
5
Beds
4
Baths
3,400 ft²
$2,162/ft²
$7,350,000
Apr 13, 2023
-
-
Active
Condo
3
Beds
4
Baths
3,442 ft²
$2,179/ft²
$7,500,000
Apr 11, 2023
-
$10,495/mo
Past Sales
| Date | Unit | Beds | Baths | Sqft | Price | Closed | Owner | Listed By |
|---|---|---|---|---|---|---|---|---|
|
03/28/2023
|
7 Bed
|
4 Bath
|
4600 ft²
|
$6,500,000
7 Bed
4 Bath
4600 ft²
|
$6,950,000
+6.92%
06/14/2023
|
-
|
Tita Omeze
Corcoran Group
|
Building Info






























