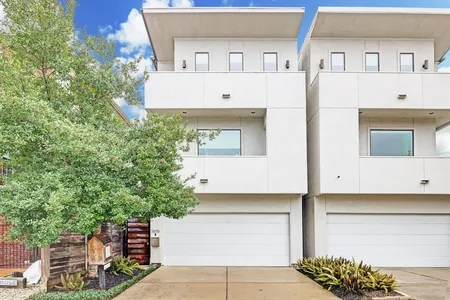




























1 /
29
Map
$899,000
●
House -
In Contract
1824 Portsmouth Street
Houston, TX 77098
3 Beds
3 Baths,
1
Half Bath
2632 Sqft
$5,388
Estimated Monthly
$0
HOA / Fees
3.71%
Cap Rate
About This Property
Captivating Montrose Residence: This enchanting home boasts a
primary bed on the main floor, 2 additional bedrooms upstairs
and a generous, lush green turfed backyard with patio off of the
kitchen. Enjoy a roomy formal living area, sunlit office sunroom,
and spacious family room. Admire the elegant formal dining space,
an upgraded kitchen adorned with high-end finishes, marble counters
and a charming breakfast nook. Plus, discover a bonus guest
studio with its own kitchenette in converted garage. Gleaming
hardwoods throughout were recently refinished. Conveniently located
within walking distance to numerous restaurants and Poe Elementary
(eligibility verification required).
Within walking distance, you'll find art galleries, restaurants, and shopping options in the vibrant Upper Kirby neighborhood. Plus, you're just minutes away from downtown, the Medical Center, Rice University, and Rice Village. This home combines comfort, convenience, and charm in an unbeatable location.
Within walking distance, you'll find art galleries, restaurants, and shopping options in the vibrant Upper Kirby neighborhood. Plus, you're just minutes away from downtown, the Medical Center, Rice University, and Rice Village. This home combines comfort, convenience, and charm in an unbeatable location.
Unit Size
2,632Ft²
Days on Market
-
Land Size
-
Price per sqft
$342
Property Type
House
Property Taxes
$973
HOA Dues
-
Year Built
1932
Listed By
Last updated: 2 months ago (HAR #91134040)
Price History
| Date / Event | Date | Event | Price |
|---|---|---|---|
| Mar 16, 2024 | In contract | - | |
| In contract | |||
| Mar 1, 2024 | No longer available | - | |
| No longer available | |||
| Feb 29, 2024 | Listed by New Leaf Real Estate | $899,000 | |
| Listed by New Leaf Real Estate | |||
| Feb 3, 2024 | Price Decreased |
$949,000
↓ $46K
(4.6%)
|
|
| Price Decreased | |||
| Sep 26, 2023 | Listed by New Leaf Real Estate | $995,000 | |
| Listed by New Leaf Real Estate | |||



|
|||
|
Captivating Montrose Residence: This enchanting home boasts a
primary bed on the main floor, 2 additional bedrooms upstairs and a
generous, lush green turfed backyard with patio off of the kitchen.
Enjoy a roomy formal living area, sunlit office sunroom, and
spacious family room. Admire the elegant formal dining space, an
upgraded kitchen adorned with high-end finishes, marble counters
and a charming breakfast nook. Plus, discover a bonus guest studio
with its own kitchenette in converted…
|
|||
Property Highlights
Air Conditioning
Parking Details
Carport: 2 Spaces
Carport Features: Detached Carport
Interior Details
Bedroom Information
Bedrooms: 3
Bedrooms: Primary Bed - 1st Floor
Bathroom Information
Full Bathrooms: 2
Half Bathrooms: 1
Master Bathrooms: 0
Interior Information
Interior Features: Crown Molding, Fire/Smoke Alarm, High Ceiling, Refrigerator Included, Window Coverings
Laundry Features: Electric Dryer Connections, Gas Dryer Connections, Washer Connections
Flooring: Tile, Wood
Living Area SqFt: 2632
Exterior Details
Property Information
Ownership Type: Full Ownership
Year Built: 1932
Year Built Source: Appraisal District
Construction Information
Home Type: Single-Family
Architectural Style: Traditional
Construction materials: Other
Foundation: Slab
Roof: Composition
Building Information
Exterior Features: Artificial Turf, Back Yard Fenced, Detached Gar Apt /Quarters, Patio/Deck, Side Yard
Financial Details
Total Taxes: $11,675
Tax Year: 2012
Tax Rate: 2.65422
Parcel Number: 066-087-001-0016
Compensation Disclaimer: The Compensation offer is made only to participants of the MLS where the listing is filed
Compensation to Buyers Agent: 3%
Utilities Details
Heating Type: Central Gas
Cooling Type: Central Electric
Sewer Septic: Public Sewer, Public Water
Location Details
Location: Shepherd, East on Richmond, South on Hazard, East on Portsmouth
Subdivision: RICHWOOD
Building Info
Overview
Building
Neighborhood
Geography
Comparables
Unit
Status
Status
Type
Beds
Baths
ft²
Price/ft²
Price/ft²
Asking Price
Listed On
Listed On
Closing Price
Sold On
Sold On
HOA + Taxes
House
3
Beds
3
Baths
2,571 ft²
$935,000
Oct 14, 2019
$842,000 - $1,028,000
Dec 17, 2019
$1,371/mo
House
3
Beds
4
Baths
2,702 ft²
$834,000
Jun 9, 2023
$751,000 - $917,000
Jul 20, 2023
$1,297/mo
Sold
House
3
Beds
3
Baths
2,526 ft²
$952,500
Nov 9, 2020
$857,000 - $1,047,000
Dec 30, 2020
$1,389/mo
House
3
Beds
3
Baths
2,542 ft²
$625,000
Oct 24, 2018
$563,000 - $687,000
May 14, 2019
$1,682/mo
Sold
House
3
Beds
3
Baths
2,532 ft²
$772,612
Dec 9, 2022
$695,000 - $849,000
Jul 6, 2023
-
House
3
Beds
3
Baths
2,849 ft²
$800,000
Apr 28, 2022
$720,000 - $880,000
Jun 21, 2022
$1,352/mo
In Contract
House
3
Beds
3
Baths
2,532 ft²
$306/ft²
$774,900
Feb 9, 2024
-
-
Active
House
3
Beds
4
Baths
2,739 ft²
$285/ft²
$780,000
Jan 25, 2024
-
$1,181/mo
In Contract
House
3
Beds
3
Baths
2,694 ft²
$277/ft²
$745,000
Feb 13, 2024
-
$1,267/mo
Active
House
3
Beds
4
Baths
2,464 ft²
$304/ft²
$749,900
Feb 5, 2024
-
$1,125/mo
In Contract
House
3
Beds
3
Baths
3,051 ft²
$303/ft²
$925,000
Mar 12, 2024
-
$1,417/mo
About Central Houston
Similar Homes for Sale
Nearby Rentals

$4,100 /mo
- 2 Beds
- 1 Bath
- 2,222 ft²

$4,500 /mo
- 3 Beds
- 2 Baths
- 2,879 ft²



































