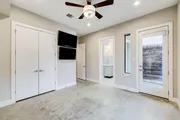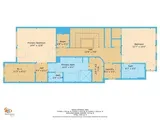





























1 /
27
Floor Plans
Map
$750,000
●
House -
In Contract
1805 W Main Street
Houston, TX 77098
3 Beds
4 Baths,
1
Half Bath
2739 Sqft
$4,864
Estimated Monthly
$0
HOA / Fees
4.03%
Cap Rate
About This Property
Experience Modern Luxury in this Stunning 3-Bedroom, 3.5-Bathroom
Residence, steps away from grocery stores, bars, restaurants,
parks, and museums. Zoned to some of the best schools in the city.
Three spacious bedrooms, each with its own en-suite bathroom. Step
outside to the large private backyard and patio complete with
SunSetter Shade. The second floor welcomes you with an open-concept
design, bathed in sunlight. It features a cozy fireplace in the
living room, a sophisticated dining area, and a chef's kitchen with
a central island and a spacious breakfast area-ideal for both
relaxation and entertaining. On the third floor, you'll find the
primary bedroom suite with vaulted ceilings, a spa-like en-suite
bathroom, and two large primary closets. Adjacent, another
secondary bedroom awaits with large windows, a private balcony, and
en-suite bathroom. House is A/V move in ready, Sonos amps and TV's
included, AV & Network wiring, TV wall mounts, and security camera
wiring completed.
Unit Size
2,739Ft²
Days on Market
-
Land Size
0.07 acres
Price per sqft
$274
Property Type
House
Property Taxes
$1,181
HOA Dues
-
Year Built
2012
Listed By
Last updated: 9 days ago (HAR #27452457)
Price History
| Date / Event | Date | Event | Price |
|---|---|---|---|
| Apr 18, 2024 | In contract | - | |
| In contract | |||
| Apr 13, 2024 | Price Decreased |
$750,000
↓ $10K
(1.3%)
|
|
| Price Decreased | |||
| Apr 10, 2024 | Price Decreased |
$760,000
↓ $10K
(1.3%)
|
|
| Price Decreased | |||
| Apr 6, 2024 | Price Decreased |
$770,000
↓ $5K
(0.7%)
|
|
| Price Decreased | |||
| Mar 29, 2024 | Price Decreased |
$775,000
↓ $5K
(0.6%)
|
|
| Price Decreased | |||
Show More

Property Highlights
Air Conditioning
Fireplace
Parking Details
Has Garage
Garage Features: Attached Garage
Garage: 2 Spaces
Interior Details
Bedroom Information
Bedrooms: 3
Bedrooms: 1 Bedroom Down - Not Primary BR, 1 Bedroom Up, Primary Bed - 3rd Floor
Bathroom Information
Full Bathrooms: 3
Half Bathrooms: 1
Master Bathrooms: 0
Interior Information
Interior Features: 2 Staircases, Balcony, Dryer Included, Fire/Smoke Alarm, Formal Entry/Foyer, High Ceiling, Prewired for Alarm System, Refrigerator Included, Washer Included, Window Coverings, Wired for Sound
Laundry Features: Electric Dryer Connections, Gas Dryer Connections, Washer Connections
Kitchen Features: Breakfast Bar, Island w/o Cooktop, Pantry, Under Cabinet Lighting
Flooring: Carpet, Concrete, Tile, Wood
Fireplaces: 1
Fireplace Features: Gaslog Fireplace
Living Area SqFt: 2739
Exterior Details
Property Information
Year Built: 2012
Year Built Source: Appraisal District
Construction Information
Home Type: Single-Family
Architectural Style: Contemporary/Modern
Construction materials: Stucco
Foundation: Slab on Builders Pier
Roof: Composition
Building Information
Exterior Features: Back Yard Fenced, Balcony, Patio/Deck, Private Driveway, Sprinkler System
Lot Information
Lot size: 0.0717
Financial Details
Total Taxes: $14,166
Tax Year: 2022
Tax Rate: 2.2019
Parcel Number: 133-040-001-0002
Compensation Disclaimer: The Compensation offer is made only to participants of the MLS where the listing is filed
Compensation to Buyers Agent: 3%
Utilities Details
Heating Type: Central Gas
Cooling Type: Central Electric
Sewer Septic: Public Sewer, Public Water
Location Details
Location: Upper Kirby-Montrose area: From Hwy 59, go north on Shepherd, right on W. Main. Subject property on the South Side.
Subdivision: Marguti
Building Info
Overview
Building
Neighborhood
Geography
Comparables
Unit
Status
Status
Type
Beds
Baths
ft²
Price/ft²
Price/ft²
Asking Price
Listed On
Listed On
Closing Price
Sold On
Sold On
HOA + Taxes
House
3
Beds
4
Baths
2,702 ft²
$834,000
Jun 9, 2023
$751,000 - $917,000
Jul 20, 2023
$1,297/mo
House
3
Beds
3
Baths
2,861 ft²
$680,000
Oct 18, 2019
$612,000 - $748,000
Mar 31, 2020
-
House
3
Beds
3
Baths
2,861 ft²
$690,000
Jan 8, 2020
$621,000 - $759,000
Feb 20, 2020
-
House
3
Beds
3
Baths
2,849 ft²
$800,000
Apr 28, 2022
$720,000 - $880,000
Jun 21, 2022
$1,352/mo
House
3
Beds
4
Baths
2,789 ft²
$660,000
Sep 8, 2021
$594,000 - $726,000
Nov 30, 2021
$1,373/mo
House
3
Beds
4
Baths
2,723 ft²
$630,000
Jan 14, 2019
$567,000 - $693,000
May 24, 2019
$1,272/mo
Active
House
3
Beds
4
Baths
2,464 ft²
$304/ft²
$749,900
Feb 5, 2024
-
$1,125/mo
In Contract
House
3
Beds
3
Baths
2,521 ft²
$296/ft²
$745,000
Mar 22, 2024
-
$1,152/mo
In Contract
House
3
Beds
3
Baths
2,532 ft²
$306/ft²
$774,900
Feb 9, 2024
-
-
In Contract
House
3
Beds
3
Baths
2,550 ft²
$253/ft²
$645,000
Mar 5, 2024
-
$1,197/mo









































