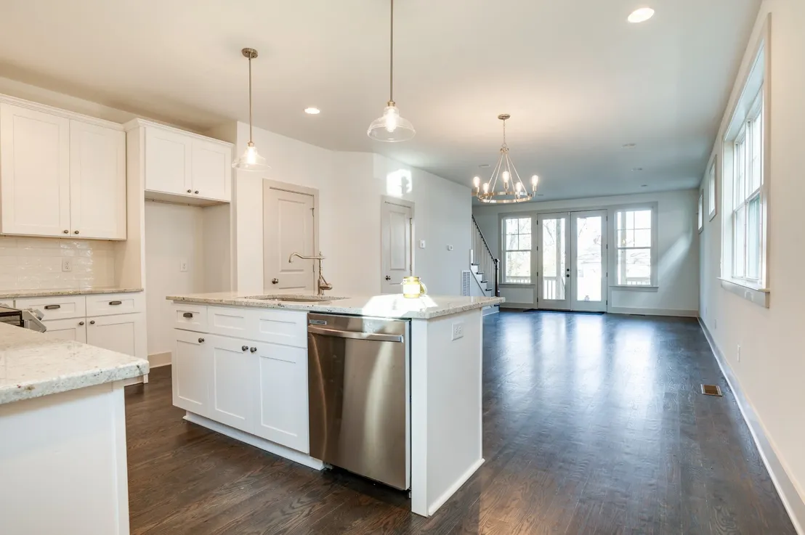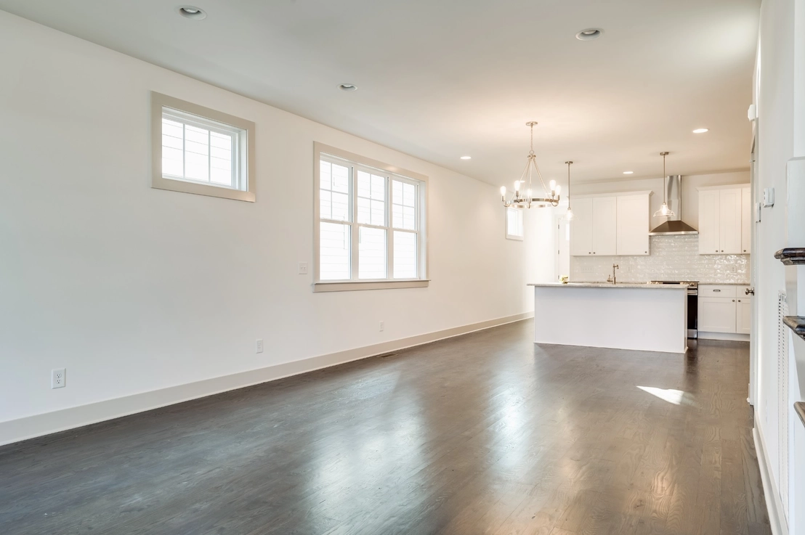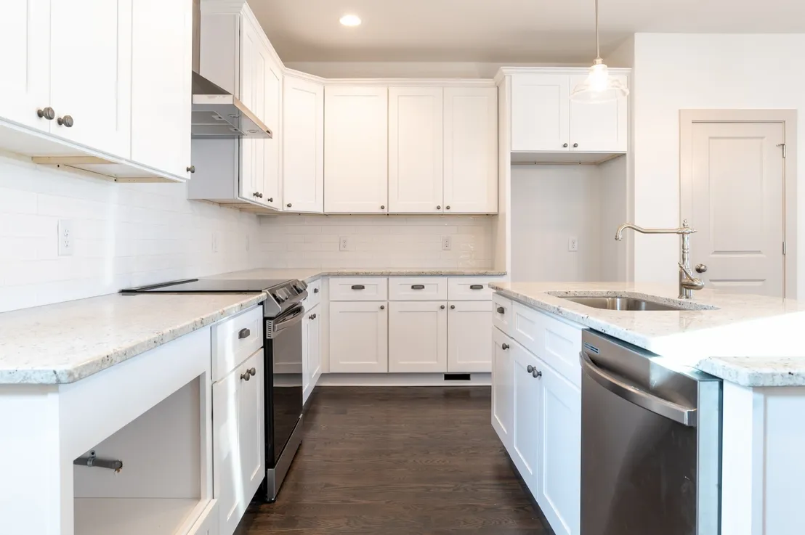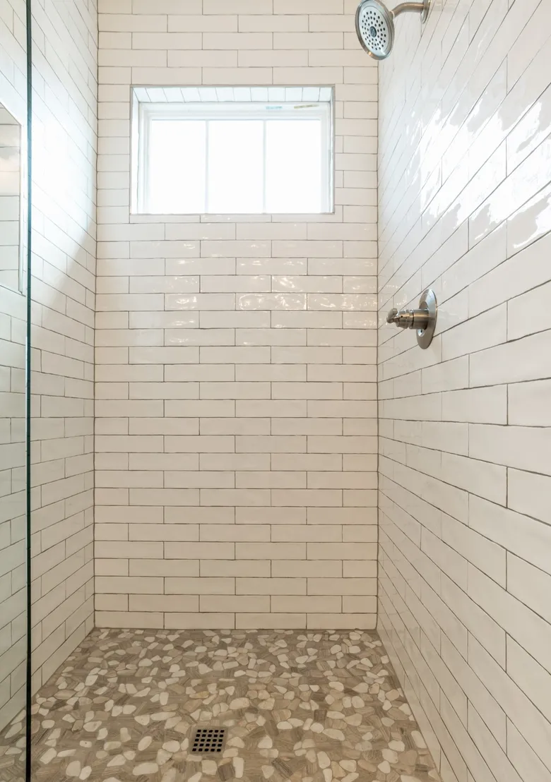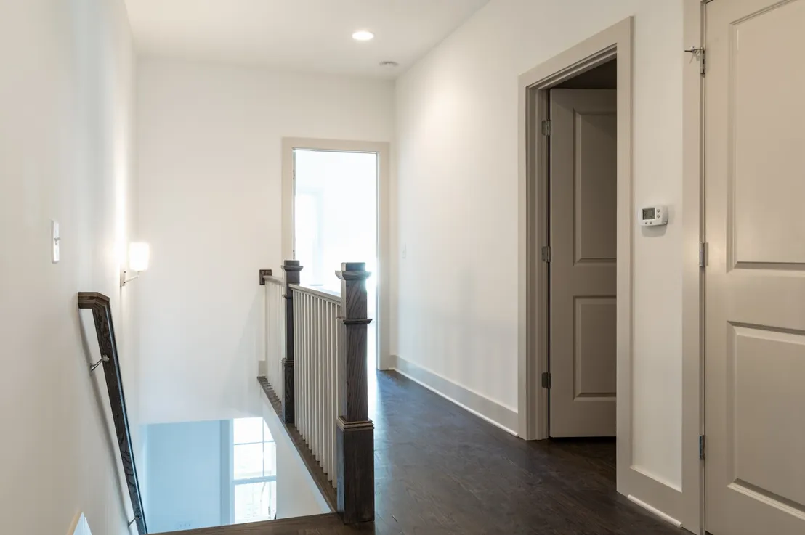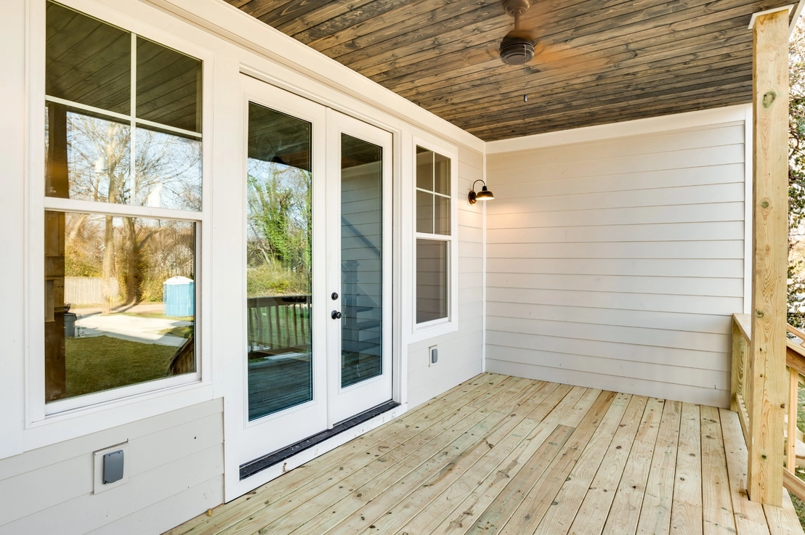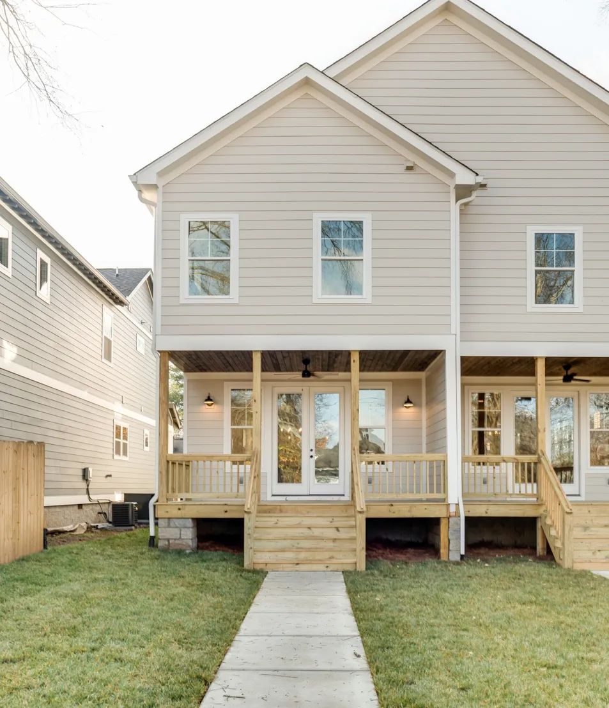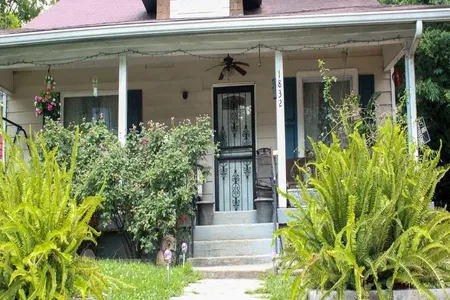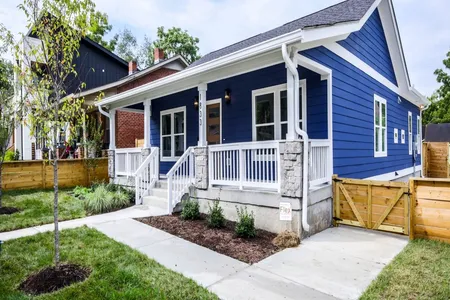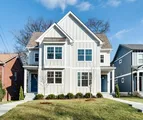

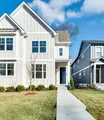

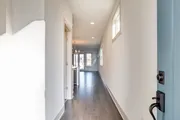





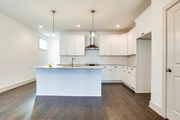
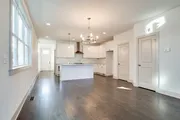
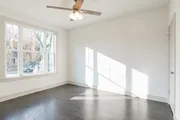


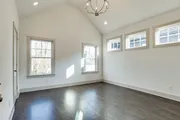





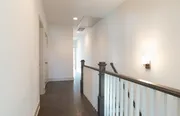
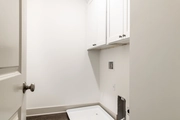



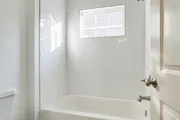
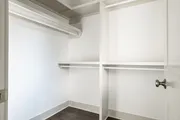


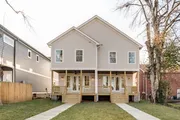


1 /
33
Map
$571,145*
●
House -
In Contract
1824B 10th Ave, N
Nashville, TN 37208
4 Beds
3 Baths
2200 Sqft
$405,000 - $493,000
Reference Base Price*
27.20%
Since Mar 1, 2021
National-US
Primary Model
Sold Sep 20, 2019
$171,000
Buyer
$153,900
by Studio Bank
Mortgage
Sold Sep 11, 2018
$95,000
$172,500
by Meridian Capital Group Llc
Mortgage
About This Property
NEW Construction in Buchanan Arts District. Hardwood Floors
Throughout. Open Concept Living. Office/Bedroom downstairs. Primary
Bedroom upstairs with Double Vanities & Walk-in Shower. 2 bedrooms
upstairs with Jack-n-Jill Bath. Walk-in Closets in every bedroom
with built-ins. Large laundry room. Outdoor space with Covered
Deck. Parking Pad in the Rear. Within walking distance of Slim &
Husky's restaurant & many new shopping areas coming soon. Close to
Germantown & Downtown Nashville.
The manager has listed the unit size as 2200 square feet.
The manager has listed the unit size as 2200 square feet.
Unit Size
2,200Ft²
Days on Market
-
Land Size
0.02 acres
Price per sqft
$204
Property Type
House
Property Taxes
$528
HOA Dues
-
Year Built
1930
Price History
| Date / Event | Date | Event | Price |
|---|---|---|---|
| Feb 17, 2021 | In contract | - | |
| In contract | |||
| Jan 10, 2021 | Listed | $449,000 | |
| Listed | |||

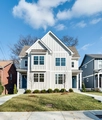
|
|||
|
NEW Construction in Buchanan Arts District. Hardwood Floors
Throughout. Open Concept Living. Office/Bedroom downstairs. Primary
Bedroom upstairs with Double Vanities & Walk-in Shower. 2 bedrooms
upstairs with Jack-n-Jill Bath. Walk-in Closets in every bedroom
with built-ins. Large laundry room. Outdoor space with Covered
Deck. Parking Pad in the Rear. Within walking distance of Slim &
Husky's restaurant & many new shopping areas coming soon. Close to
Germantown & Downtown…
|
|||
| Sep 20, 2019 | Sold | $171,000 | |
| Sold | |||
Property Highlights
Air Conditioning
Building Info
Overview
Building
Neighborhood
Zoning
Geography
Comparables
Unit
Status
Status
Type
Beds
Baths
ft²
Price/ft²
Price/ft²
Asking Price
Listed On
Listed On
Closing Price
Sold On
Sold On
HOA + Taxes
In Contract
House
4
Beds
3
Baths
2,022 ft²
$225/ft²
$454,900
Jan 10, 2021
-
$1,630/mo
In Contract
House
4
Beds
4
Baths
2,235 ft²
$240/ft²
$537,000
Mar 5, 2021
-
$755/mo
In Contract
House
3
Beds
3
Baths
2,155 ft²
$204/ft²
$439,900
May 23, 2020
-
$2,958/mo
In Contract
House
3
Beds
3
Baths
1,936 ft²
$220/ft²
$425,000
Jan 9, 2021
-
$3,637/mo
Active
House
3
Beds
2
Baths
1,620 ft²
$293/ft²
$475,000
Aug 19, 2021
-
$2,615/mo
In Contract
House
3
Beds
2
Baths
1,488 ft²
$242/ft²
$359,900
Sep 26, 2020
-
$1,447/mo
In Contract
Other
3
Beds
3
Baths
2,110 ft²
$213/ft²
$449,900
Jan 23, 2020
-
-
Active
House
7
Beds
3
Baths
2,102 ft²
$214/ft²
$450,000
Jul 14, 2020
-
$1,339/mo
In Contract
Condo
3
Beds
3
Baths
1,528 ft²
$288/ft²
$439,999
Jun 25, 2021
-
$2,535/mo
In Contract
Other
3
Beds
3
Baths
1,504 ft²
$259/ft²
$389,900
Mar 9, 2020
-
$2,340/mo







