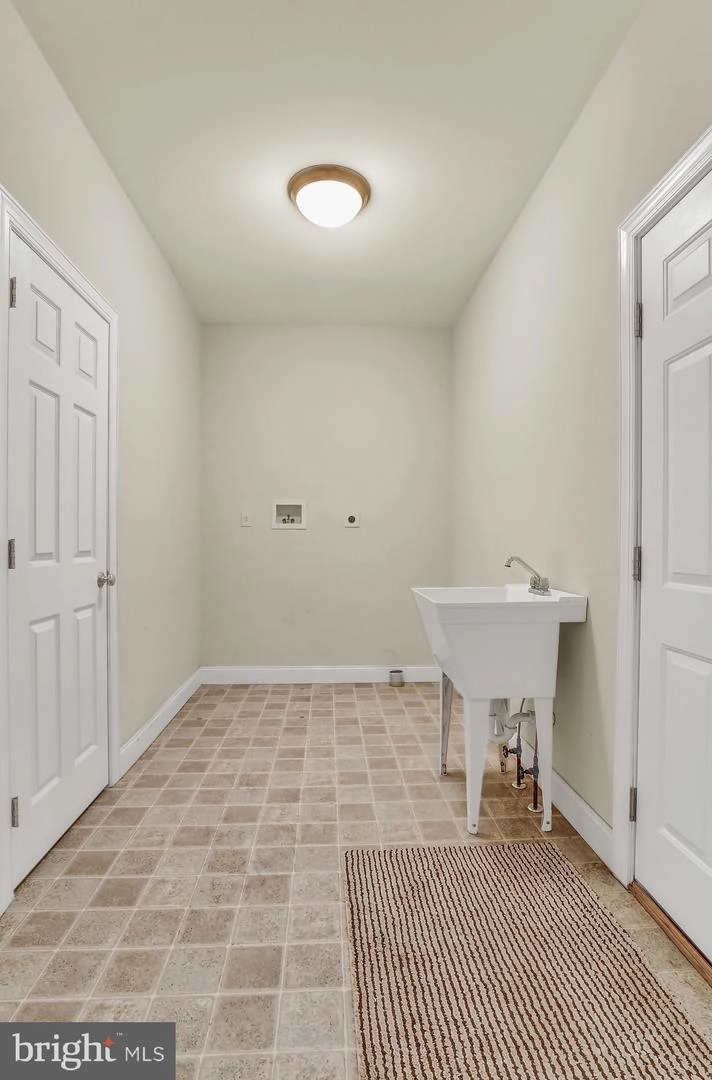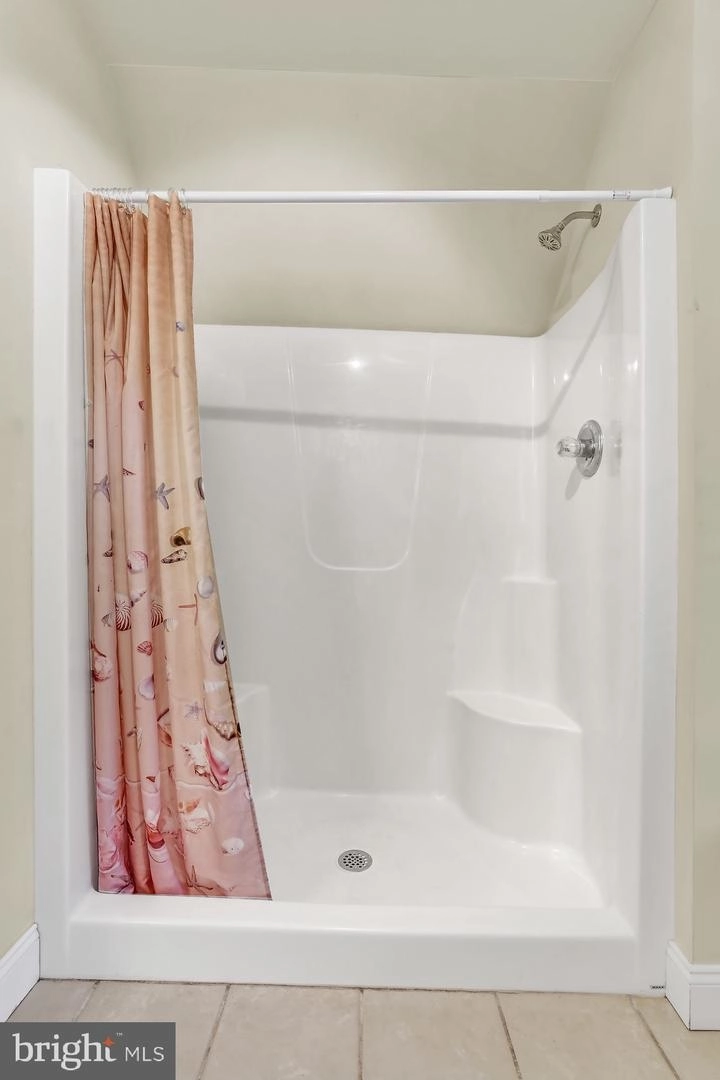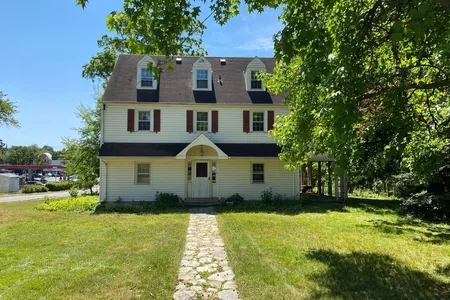
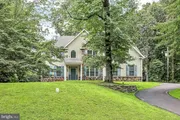












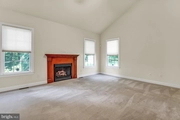







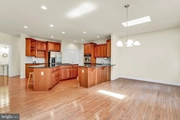






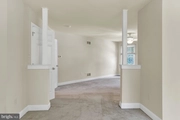










1 /
40
Map
$804,319*
●
House -
Off Market
1815 ACORN LN
ABINGTON, PA 19001
4 Beds
3 Baths,
1
Half Bath
3629 Sqft
$495,000 - $603,000
Reference Base Price*
46.27%
Since Jan 1, 2020
National-US
Primary Model
Sold Jan 24, 2020
$501,000
Seller
Sold Jan 24, 2005
$615,000
Buyer
Seller
$359,650
by Sovereign Bank
Mortgage Due Feb 01, 2035
About This Property
JUST REDUCED! Welcome to this Like New, beautiful, spacious, single
family home with 3,629 Square Feet of living space. Built in 2004
by WELLBILT HOMES, this original owner never fully moved into the
house and many of the rooms were never used. Plastic film
protecting the carpeting in the Living/ Dining room, foyer stairs
and the second floor Hallway, was just removed on 7/25/19. He only
used the Kitchen, Breakfast rm, Family rm, Master Bath and a desk
in 1 BR while working in the Philadelphia area. You have the
opportunity to add your finishing touches by adding the dining room
chandelier, wall hangings on smooth unblemished walls, draperies &
hardware of your choice to the windows already containing custom
blinds. Finally, create your dream deck off of the Breakfast room
to enjoy outdoor grilling and entertaining or just relaxing with
your favorite beverage. Enter into this stately home via the 2
story foyer with a beautiful chandelier, sitting area, grand turned
staircase with landing to the second level, double door coat closet
and door to the basement stairs. Hardwood flooring flows from the
foyer through the hallway, into a Powder room, the Kitchen and
Breakfast Room. To the right of the foyer is a perfect room which
could be your Home Office, Library or Den. To the left of the foyer
is a bright Living Room which leads into the formal Dining room.
There are 2 entrances into the Chef's Delight, spacious Kitchen
which is sure to become a gathering place for your family and
guests. The Large Granite counter topped island has a gas cook top
with downdraft exhaust fan, snack bar, and base cabinets. The
second counter top has a larger Breakfast bar, contains a double
stainless steel sink with disposal and SS dishwasher. Notice the
double gas self cleaning wall ovens (top one was never used, per
owner) and beautiful 42 inch overhead wood cabinetry. Across from
the chef's area is a large double panty closet, SS Refrigerator and
additional base and overhead cabinets. The adjacent bright
Breakfast room has 2 skylights, is large enough for a table that
seats 6-8 and has an exit door ready for your custom deck to be
added onto the rear of the house. A few steps away from the kitchen
is the Laundry/Mud Room with washer/dryer hook-ups, utility tub,
ceramic tiled floor, closet and exit door into the attached 2 Car
Garage with door openers, storage area and exit door to the side
driveway with 3 parking spaces. The kitchen opens into the dramatic
Great Room, with a vaulted ceiling, Gas Fireplace for those
chil
The manager has listed the unit size as 3629 square feet.
The manager has listed the unit size as 3629 square feet.
Unit Size
3,629Ft²
Days on Market
-
Land Size
0.43 acres
Price per sqft
$152
Property Type
House
Property Taxes
-
HOA Dues
-
Year Built
2005
Price History
| Date / Event | Date | Event | Price |
|---|---|---|---|
| Dec 16, 2019 | No longer available | - | |
| No longer available | |||
| Nov 17, 2019 | Price Decreased |
$549,900
↓ $15K
(2.7%)
|
|
| Price Decreased | |||
| Nov 5, 2019 | Price Decreased |
$564,900
↓ $10K
(1.8%)
|
|
| Price Decreased | |||
| Oct 2, 2019 | Relisted | $575,000 | |
| Relisted | |||
| Sep 30, 2019 | No longer available | - | |
| No longer available | |||
Show More

Property Highlights
Building Info
Overview
Building
Neighborhood
Zoning
Geography
Comparables
Unit
Status
Status
Type
Beds
Baths
ft²
Price/ft²
Price/ft²
Asking Price
Listed On
Listed On
Closing Price
Sold On
Sold On
HOA + Taxes
House
4
Beds
3
Baths
1,972 ft²
$266/ft²
$524,900
Apr 12, 2023
$524,900
May 24, 2023
-
Sold
House
4
Beds
2
Baths
1,683 ft²
$270/ft²
$455,000
Feb 16, 2023
$455,000
Apr 28, 2023
-
Sold
House
4
Beds
2
Baths
1,588 ft²
$305/ft²
$485,000
Mar 17, 2023
$485,000
Apr 18, 2023
-
House
3
Beds
3
Baths
1,622 ft²
$324/ft²
$526,000
Jan 25, 2023
$526,000
Feb 28, 2023
-
Sold
House
3
Beds
3
Baths
1,509 ft²
$364/ft²
$550,000
Jun 2, 2022
$550,000
Aug 17, 2022
-
House
3
Beds
2
Baths
1,500 ft²
$301/ft²
$452,000
Apr 10, 2023
$452,000
May 25, 2023
-
In Contract
House
4
Beds
3
Baths
2,384 ft²
$273/ft²
$650,000
Jun 4, 2023
-
-


























