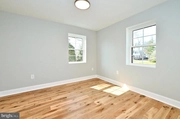






















































1 /
55
Map
$849,000
↓ $40K (4.5%)
●
House -
For Sale
1439 WHEATSHEAF LN
ABINGTON, PA 19001
5 Beds
4 Baths,
1
Half Bath
3170 Sqft
$4,169
Estimated Monthly
$0
HOA / Fees
About This Property
The past meets the present. This Highland Farms Colonial has been
TOTALLY RENOVATED. The steel leaded glass door leads into the
open concept family room with original fireplace mantle with new
granite surround and outlet to mount TV above, The kitchen is a
delight with 8" breakfast bar withe under counter GE Profile
microwave and light granite top. 25 linear feet of light
granite counterspace will handle all of your cooking and
entertainment needs. All the appliances are stainless GE
Profile. The 4 burner range has a central griddle and range hood.
You'll enjoy the deep farmer's sink and plenty of cabinets and
easy close drawers. The dining room is spacious and has a
large pantry closet. The first floor is completed by a bright
powder room and separate living room with natural hardwood flooring
throughout and plenty of recessed lighting. The 2nd floor features
a master bedroom suite with large walk in closet with built in
storage. The bath has an ample shower with glass enclosure and
double vanity with marble top. There is a laundry closet with
hookups. There are 2 more bedrooms with another full bath with a
tub shower. The 3rd floor has 2 more bedrooms with another full
bath with stall shower. one of the bedrooms has a door that leads
to a "secret playroom" for the children. All the stairs and
railings are new including the basement which is clean and
pleasantly freshly painted with a brand new HVAC system , 80 gallon
hot water heater and new 200 Amp electrical service. There is
extensive new concrete including the front walkway, the wraparound
porch, the rear portico and walkway to the garage. The roof is new,
the gutters are new and all the windows are new. . The garage
driveway is new ,the garage roof and siding are new. There's a new
garage door opener and if you have an EV or are planning on buying
an EV there is an EV charging port in the garage!! It's a great
house in a great neighborhood. You won't be disappointed.
Unit Size
3,170Ft²
Days on Market
53 days
Land Size
0.41 acres
Price per sqft
$268
Property Type
House
Property Taxes
-
HOA Dues
-
Year Built
1925
Listed By
Last updated: 5 days ago (Bright MLS #PAMC2097324)
Price History
| Date / Event | Date | Event | Price |
|---|---|---|---|
| Apr 24, 2024 | Price Decreased |
$849,000
↓ $40K
(4.5%)
|
|
| Price Decreased | |||
| Mar 29, 2024 | Price Decreased |
$889,000
↓ $21K
(2.3%)
|
|
| Price Decreased | |||
| Mar 7, 2024 | Listed by RE/MAX Signature | $910,000 | |
| Listed by RE/MAX Signature | |||
| Sep 13, 2023 | Sold | $375,000 | |
| Sold | |||
| Sep 7, 2023 | In contract | - | |
| In contract | |||
Show More

Property Highlights
Garage
Air Conditioning
Fireplace
Parking Details
Has Garage
Garage Features: Garage - Front Entry
Parking Features: Driveway, Detached Garage
Garage Spaces: 1
Total Garage and Parking Spaces: 2
Interior Details
Bedroom Information
Bedrooms on 1st Upper Level: 3
Bedrooms on 2nd Upper Level: 2
Bathroom Information
Full Bathrooms on 1st Upper Level: 2
Full Bathrooms on 2nd Upper Level: 1
Interior Information
Interior Features: Kitchen - Eat-In, Kitchen - Island, Recessed Lighting, Stain/Lead Glass, Walk-in Closet(s)
Appliances: Built-In Microwave, Built-In Range, Icemaker, Range Hood, Refrigerator, Six Burner Stove, Stainless Steel Appliances, Washer/Dryer Hookups Only, Water Heater
Flooring Type: Hardwood
Living Area Square Feet Source: Estimated
Room Information
Laundry Type: Hookup, Upper Floor
Fireplace Information
Has Fireplace
Fireplaces: 1
Basement Information
Has Basement
Unfinished, Sump Pump
Exterior Details
Property Information
Property Manager Present
Ownership Interest: Fee Simple
Property Condition: Excellent
Year Built Source: Assessor
Building Information
Foundation Details: Block
Other Structures: Above Grade, Below Grade
Roof: Asbestos Shingle
Structure Type: Detached
Window Features: Replacement
Construction Materials: Vinyl Siding
Pool Information
No Pool
Lot Information
Tidal Water: N
Lot Size Dimensions: 111.00 x 0.00
Lot Size Source: Assessor
Land Information
Land Assessed Value: $203,310
Above Grade Information
Finished Square Feet: 3170
Finished Square Feet Source: Estimated
Financial Details
County Tax: $861
County Tax Payment Frequency: Annually
City Town Tax: $1,204
City Town Tax Payment Frequency: Annually
Tax Assessed Value: $203,310
Tax Year: 2022
Tax Annual Amount: $9,303
Year Assessed: 2023
Utilities Details
Central Air
Cooling Type: Central A/C
Heating Type: 90% Forced Air
Cooling Fuel: Natural Gas
Heating Fuel: Natural Gas
Hot Water: 60+ Gallon Tank
Sewer Septic: Public Sewer
Water Source: Public
Building Info
Overview
Building
Neighborhood
Zoning
Geography
Comparables
Unit
Status
Status
Type
Beds
Baths
ft²
Price/ft²
Price/ft²
Asking Price
Listed On
Listed On
Closing Price
Sold On
Sold On
HOA + Taxes
Sold
House
4
Beds
3
Baths
3,015 ft²
$254/ft²
$765,000
Jul 19, 2023
$765,000
Feb 9, 2024
-
Sold
House
4
Beds
3
Baths
2,624 ft²
$296/ft²
$777,000
Dec 7, 2023
$777,000
Jan 31, 2024
-





























































