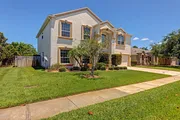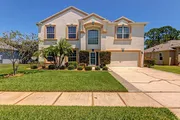



















1 /
20
Map
$203,500
●
House -
Off Market
1812 Hudson Drive
Rockledge, FL 32955
4 Beds
3 Baths,
1
Half Bath
$452,747
RealtyHop Estimate
90.63%
Since Apr 1, 2014
National-US
Primary Model
About This Property
Taking cash offers for back ups, currently under contract. One of
the largest in the development. Beautiful 2 story with screened
pool and patio. Media room upstairs. Plenty of room for everyone!
Buyer(s) understand(s) and acknowledge(s) that the following
persons are prohibited from purchasing the Property, directly,
indirectly or through a family member, household member or an
interest in a partnership, corporation, joint venture, trust or
other entity: (see more...) 1. . Officers, employees, or directors
of Bank of America, N.A. (Bank), its parents, subsidiaries, or
affiliated companies;'||chr(10)||'2. A spouse or domestic partner
of a Bank employee, a dependent child who lives with a Bank
employee, or any other person who derives his or her primary means
of financial support from a Bank employee; and'||chr(10)||'3. Home
Transition Services (HTS) agents, brokers, appraisers, attorneys,
trustees, employees of representatives and vendors (including but
not limited to property inspection companies, property preservation
companies, title companies) of Bank of America, N.A., its parents,
subsidiaries, or affiliated companies.
Unit Size
-
Days on Market
139 days
Land Size
0.19 acres
Price per sqft
-
Property Type
House
Property Taxes
$323
HOA Dues
$158
Year Built
2002
Last updated: 28 days ago (Space Coast MLS #680896)
Price History
| Date / Event | Date | Event | Price |
|---|---|---|---|
| Oct 1, 2021 | Sold to Brian C Schneider, Schneide... | $480,000 | |
| Sold to Brian C Schneider, Schneide... | |||
| Jun 20, 2020 | No longer available | - | |
| No longer available | |||
| May 20, 2020 | Price Decreased |
$419,900
↓ $9K
(2.1%)
|
|
| Price Decreased | |||
| May 12, 2020 | Listed | $429,000 | |
| Listed | |||



|
|||
|
Impeccable two story POOL HOME large kitchen with granite counters,
breakfast bar, breakfast nook & movable island. Expansive ground
floor office suite that could be utilized as a fifth bedroom, if
desired. Good sized living room and family rooms. Second floor
spacious master bedroom & master bath. 3 bedrooms, wonderful loft
area and media room. Screened pool and spa, fenced , 2.5 baths,
laundry. Roof and both air conditioning units replaced in the last
5 years. (A/C units Lenox…
|
|||
| Oct 1, 2019 | Sold to James H Sherrod | $58,500 | |
| Sold to James H Sherrod | |||
Show More

Property Highlights
Garage
Air Conditioning
Building Info
Overview
Building
Neighborhood
Zoning
Geography
Comparables
Unit
Status
Status
Type
Beds
Baths
ft²
Price/ft²
Price/ft²
Asking Price
Listed On
Listed On
Closing Price
Sold On
Sold On
HOA + Taxes
House
4
Beds
2
Baths
-
$190,900
Jul 19, 2013
$190,900
Jan 16, 2014
$305/mo
House
4
Beds
2
Baths
1,350 ft²
$152/ft²
$205,000
Sep 17, 2023
$205,000
Nov 7, 2023
$197/mo
Sold
House
3
Beds
2
Baths
1,503 ft²
$151/ft²
$227,000
Feb 25, 2024
$227,000
Mar 26, 2024
$232/mo
In Contract
House
3
Beds
1
Bath
1,012 ft²
$237/ft²
$240,000
Dec 6, 2023
-
$175/mo
In Contract
House
3
Beds
2
Baths
1,397 ft²
$143/ft²
$200,000
Apr 10, 2024
-
$224/mo


























