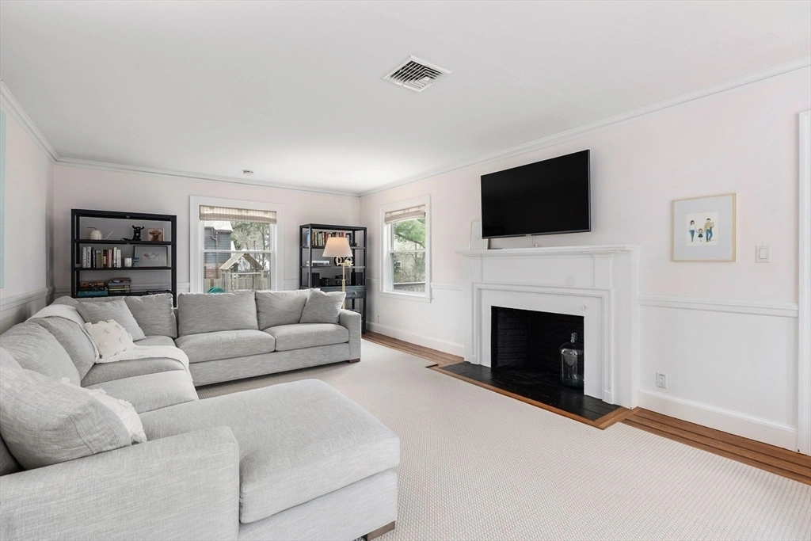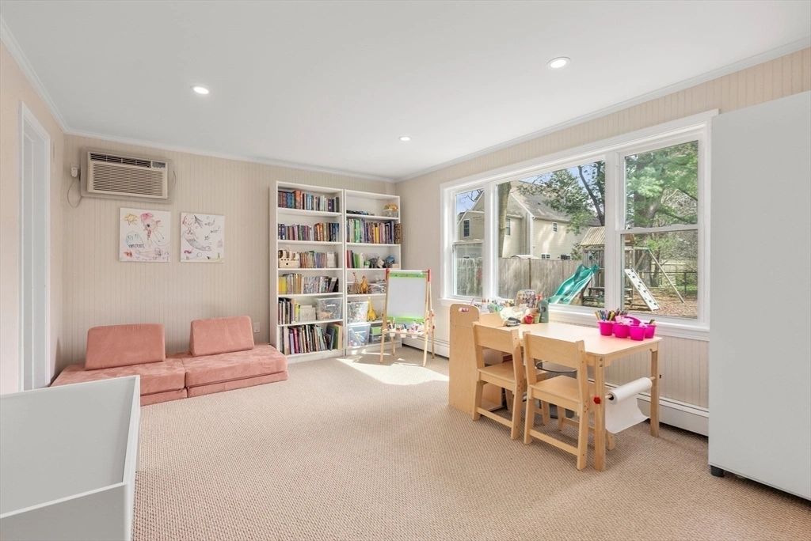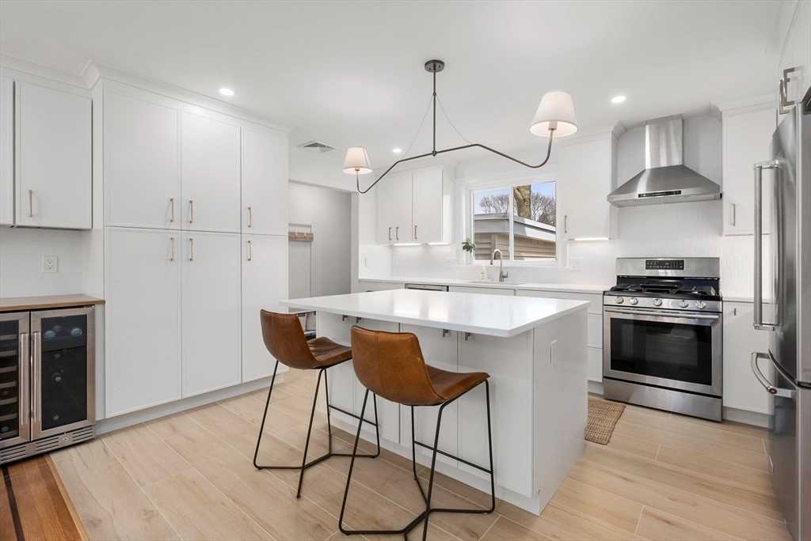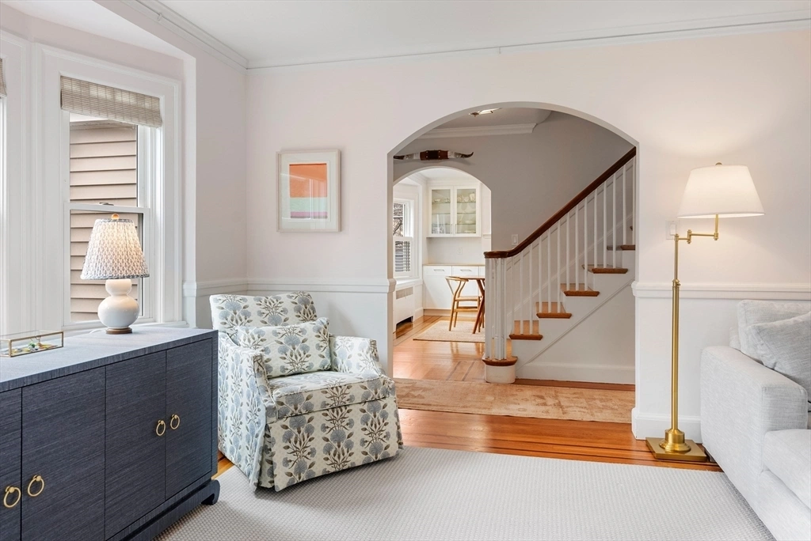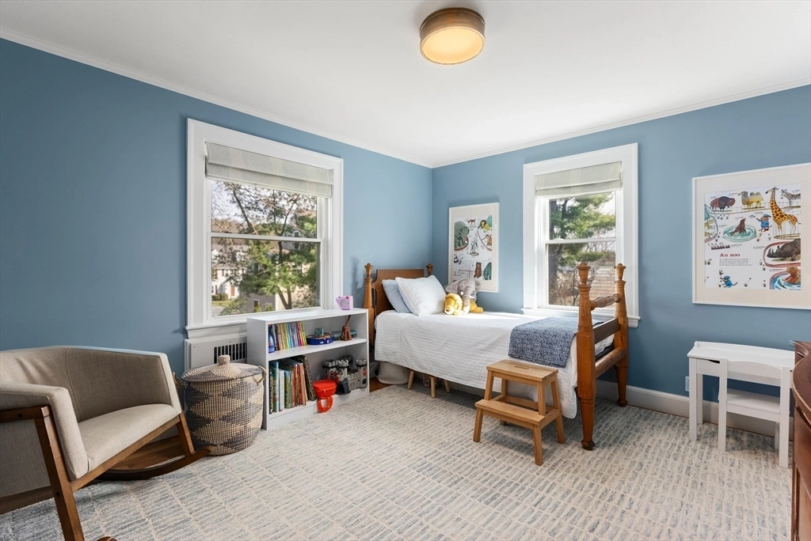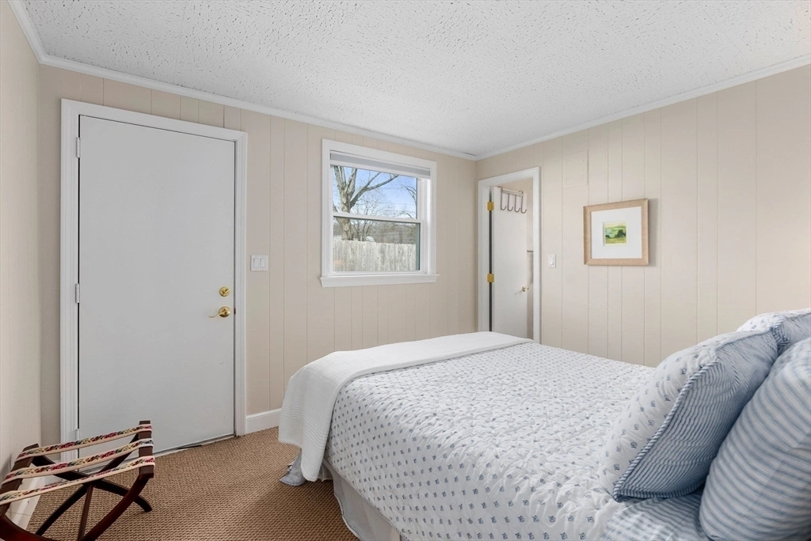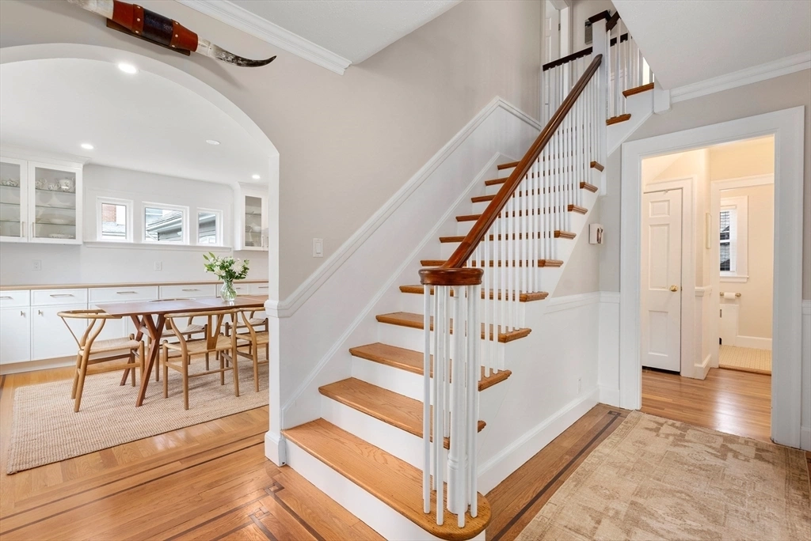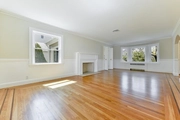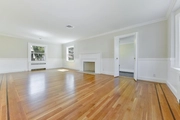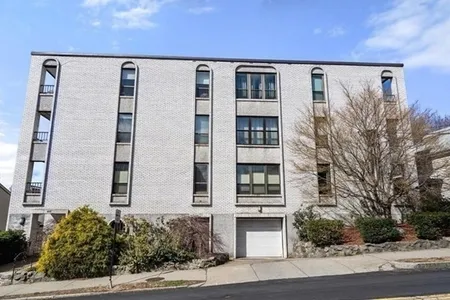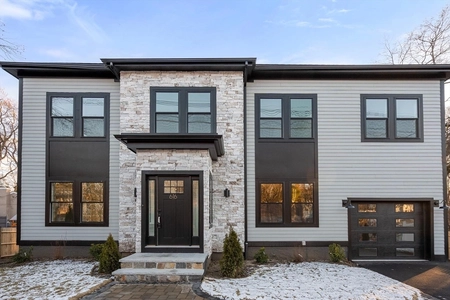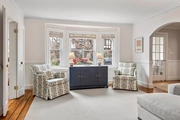

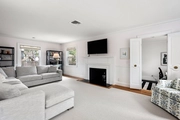


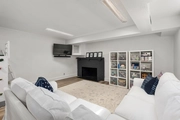
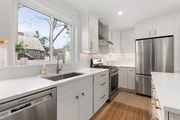








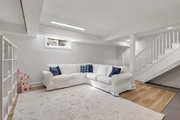




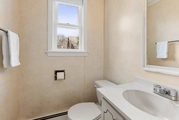

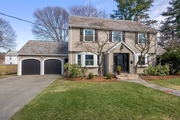
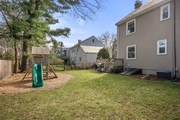
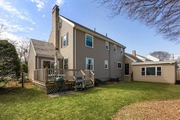

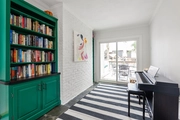
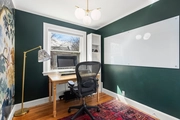


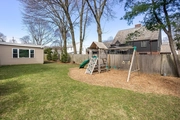

1 /
31
Floor Plans
Map
$1,525,000
●
House -
In Contract
18 Sheldon Rd
Newton, MA 02459
4 Beds
5 Baths,
3
Half Baths
$8,475
Estimated Monthly
$0
HOA / Fees
2.69%
Cap Rate
About This Property
This sun-filled colonial exudes timeless charm with thoughtful
updates. The first level includes a brand-new kitchen with
beautiful creamy white custom cabinetry, stainless appliances,
quartz and white oak countertops and a center island that is open
to the dining room with inlay hardwood floors. Also on the first
level is an elegant living room with fireplace and a library/office
leading to a deck, as well as a surprising addition which includes
2 additional rooms and 2 half baths, perfect for use as a
first-floor bedroom, home office, family room and/or au pair suite.
The second floor includes a large primary bedroom with ensuite
bath, 2 well-proportioned bedrooms, a nursery/office and another
full bath. The partially finished basement includes a fireplace and
a cozy bonus space. Close to schools, shops, restaurants, parks,
the "T" and all major routes. With a direct access two-car attached
garage, level yard, central air, gas systems and a slate roof this
home checks all the boxes!
Unit Size
-
Days on Market
-
Land Size
0.18 acres
Price per sqft
-
Property Type
House
Property Taxes
$987
HOA Dues
-
Year Built
1935
Listed By
Deanna Salemme
Coldwell Banker Realty - Newton
Last updated: 9 days ago (MLSPIN #73219029)
Price History
| Date / Event | Date | Event | Price |
|---|---|---|---|
| Apr 10, 2024 | In contract | - | |
| In contract | |||
| Apr 3, 2024 | Listed by Coldwell Banker Realty - Newton | $1,525,000 | |
| Listed by Coldwell Banker Realty - Newton | |||
| Oct 6, 2021 | No longer available | - | |
| No longer available | |||
| Jun 18, 2020 | Sold | $1,112,500 | |
| Sold | |||
| May 5, 2020 | In contract | - | |
| In contract | |||
Show More

Property Highlights
Garage
Parking Available
Air Conditioning
Fireplace
Interior Details
Kitchen Information
Level: First
Width: 8.75
Length: 13.916666
Features: Flooring - Stone/Ceramic Tile, Window(s) - Bay/Bow/Box, Window(s) - Picture, Countertops - Stone/Granite/Solid, Kitchen Island, Open Floorplan, Recessed Lighting, Remodeled, Stainless Steel Appliances, Wine Chiller, Gas Stove, Lighting - Pendant, Crown Molding
Area: 121.770833
Bathroom #2 Information
Level: Second
Features: Bathroom - 3/4, Bathroom - Tiled With Shower Stall, Flooring - Stone/Ceramic Tile, Countertops - Stone/Granite/Solid, Lighting - Sconce, Lighting - Overhead
Bedroom #2 Information
Level: Second
Features: Closet, Flooring - Hardwood
Width: 11.583333
Length: 13.333333
Area: 154.444444
Bedroom #4 Information
Area: 97.777777
Length: 9.166666
Level: First
Features: Bathroom - Half, Flooring - Wall to Wall Carpet
Width: 10.666666
Dining Room Information
Width: 15.333333
Features: Closet/Cabinets - Custom Built, Flooring - Hardwood, Open Floorplan, Recessed Lighting, Crown Molding
Length: 12.666666
Level: First
Area: 194.222222
Bedroom #3 Information
Features: Closet, Flooring - Hardwood, Lighting - Overhead
Width: 11.083333
Length: 13.333333
Area: 147.777777
Level: Second
Bathroom #1 Information
Features: Bathroom - Half, Flooring - Stone/Ceramic Tile, Lighting - Sconce
Level: First
Living Room Information
Length: 13.25
Level: First
Area: 319.104166
Features: Flooring - Hardwood, Window(s) - Bay/Bow/Box, Crown Molding
Width: 24.083333
Family Room Information
Length: 11.083333
Level: First
Features: Bathroom - Half, Flooring - Wall to Wall Carpet, Recessed Lighting
Width: 15.666666
Area: 173.638888
Master Bedroom Information
Features: Bathroom - 3/4, Walk-In Closet(s), Closet, Flooring - Hardwood
Level: Second
Length: 12.666666
Width: 19.416666
Area: 245.944444
Bathroom #3 Information
Features: Bathroom - Full, Bathroom - Tiled With Tub, Flooring - Stone/Ceramic Tile, Lighting - Sconce, Lighting - Overhead
Level: Second
Office Information
Length: 8.083333
Level: First
Area: 138.090277
Features: Flooring - Stone/Ceramic Tile, Deck - Exterior
Width: 17.083333
Master Bathroom Information
Features: Yes
Bathroom Information
Half Bathrooms: 3
Full Bathrooms: 2
Interior Information
Interior Features: Bathroom - Half, Attic Access, Lighting - Overhead, Home Office, Bathroom, Bonus Room, Internet Available - Unknown
Appliances: Gas Water Heater, Disposal, Microwave, ENERGY STAR Qualified Refrigerator, Wine Refrigerator, ENERGY STAR Qualified Dryer, ENERGY STAR Qualified Dishwasher, ENERGY STAR Qualified Washer, Range Hood, Range
Flooring Type: Tile, Carpet, Hardwood, Flooring - Stone/Ceramic Tile, Laminate, Flooring - Hardwood, Flooring - Vinyl
Laundry Features: In Basement
Room Information
Rooms: 10
Fireplace Information
Has Fireplace
Fireplace Features: Living Room
Fireplaces: 2
Basement Information
Basement: Full
Parking Details
Has Garage
Attached Garage
Parking Features: Attached, Off Street, Paved
Garage Spaces: 2
Exterior Details
Property Information
Year Built Source: Public Records
Year Built Details: Actual
PropertySubType: Single Family Residence
Building Information
Building Area Units: Square Feet
Window Features: Insulated Windows
Construction Materials: Frame
Patio and Porch Features: Deck - Exterior, Deck
Lead Paint: Unknown
Lot Information
Lot Features: Level
Lot Size Area: 0.18
Lot Size Units: Acres
Lot Size Acres: 0.18
Zoning: SR3
Parcel Number: S:81 B:040 L:0015, 704739
Land Information
Water Source: Public
Financial Details
Tax Assessed Value: $1,213,200
Tax Annual Amount: $11,841
Utilities Details
Utilities: for Gas Range, for Gas Oven
Cooling Type: Central Air, Wall Unit(s)
Heating Type: Central, Steam, Natural Gas, Fireplace
Sewer : Public Sewer
Location Details
Community Features: Public Transportation, Shopping, Tennis Court(s), Park, Private School, Public School, T-Station, University
Building Info
Overview
Building
Neighborhood
Zoning
Geography
Comparables
Unit
Status
Status
Type
Beds
Baths
ft²
Price/ft²
Price/ft²
Asking Price
Listed On
Listed On
Closing Price
Sold On
Sold On
HOA + Taxes
Sold
House
4
Beds
4
Baths
-
$1,310,000
Apr 13, 2023
$1,310,000
Jun 28, 2023
$922/mo
Sold
House
5
Beds
4
Baths
-
$1,575,000
Mar 30, 2021
$1,575,000
Oct 1, 2021
$126,675/mo
About Thompsonville
Similar Homes for Sale
Nearby Rentals

$4,200 /mo
- 4 Beds
- 2 Baths
- 99,999 ft²

$4,200 /mo
- 3 Beds
- 2 Baths
- 2,774 ft²





