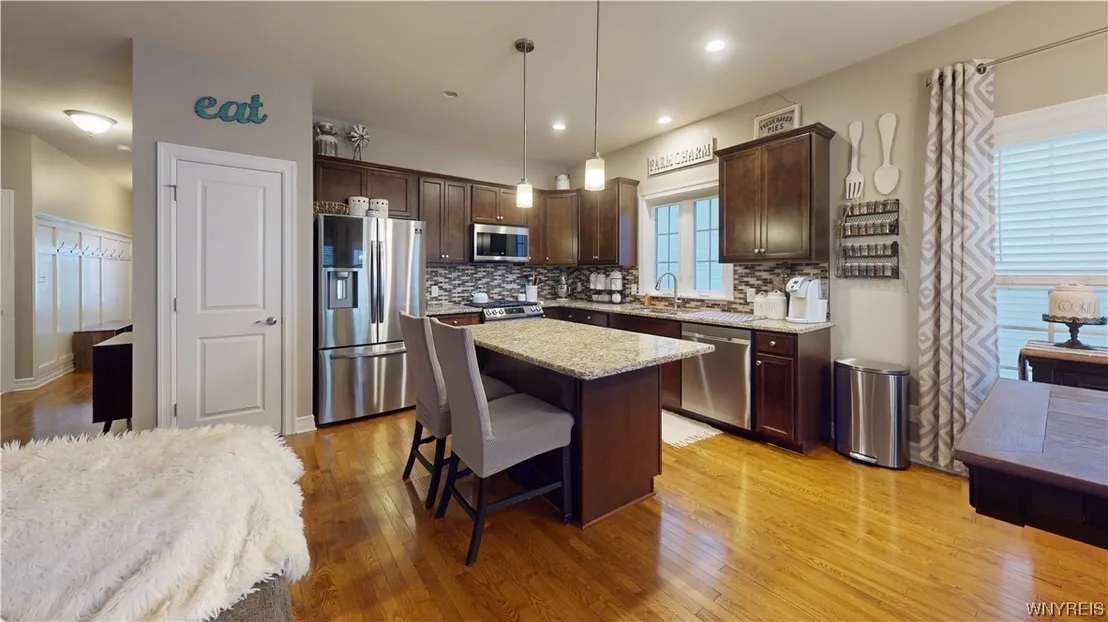$429,900
●
House -
In Contract
18 Eagleview Drive
Grand Island, NY 14072
4 Beds
2 Baths
$3,025
Estimated Monthly
$165
HOA / Fees
3.94%
Cap Rate
About This Property
Better than new! This super pretty ranch built by David Homes must
not be overlooked. First floor includes large foyer, 1st floor
laundry, eat in kitchen w/stainless steel appliances, center
island, & granite counters; dining area w/sliders to backyard
overlooking stamped concrete patio; living room w/gas fireplace;
primary bedroom w/huge walk in closet & spacious full bath w/dual
sinks; two additional bedrooms & another full bath. (3rd bedroom
currently set up as an office w/French doors, could easily be
converted). Full finished basement includes large 4th bedroom (14 x
16) w/egress window, huge recreation/family room (22 x 30), &
plenty of storage space. Two car attached garage. Central Air.
Hardwood floors throughout main living areas on 1st floor. Basement
has luxury vinyl plank. Superior Walls w/I-beam construction
foundation; 9ft ceilings; & 36" doorways. HOA includes full lawn
service, front flower bed, and snow removal. Sellers have outgrown
and are building again with David Homes in same community!
Published square footage includes 913 square feet area in finished
basement. Showings & negotiations begin immediately. Public Open
House Sunday January 21st 1:00 PM - 4:00 PM.
Unit Size
-
Days on Market
-
Land Size
0.08 acres
Price per sqft
-
Property Type
House
Property Taxes
$749
HOA Dues
$165
Year Built
2015
Listed By
Last updated: 4 months ago (NYSAMLS #B1517065)
Price History
| Date / Event | Date | Event | Price |
|---|---|---|---|
| Jan 28, 2024 | In contract | - | |
| In contract | |||
| Jan 14, 2024 | Listed by Howard Hanna WNY Inc | $429,900 | |
| Listed by Howard Hanna WNY Inc | |||
| Nov 7, 2023 | No longer available | - | |
| No longer available | |||
| Aug 31, 2023 | Relisted | $435,000 | |
| Relisted | |||
| Aug 23, 2023 | No longer available | - | |
| No longer available | |||
Show More

Property Highlights
Garage
Air Conditioning
Fireplace
Parking Details
Has Garage
Parking Features: Attached, Garage Door Opener
Garage Spaces: 2
Interior Details
Bedroom Information
Bedrooms: 4
Bedrooms on Main Level: 3
Bathroom Information
Full Bathrooms: 2
Bathrooms on Main Level: 2
Interior Information
Interior Features: Ceiling Fans, Entrance Foyer, Eatin Kitchen, Separate Formal Living Room, Granite Counters, Kitchen Island, Pantry, Sliding Glass Doors, Bedroomon Main Level, Bathin Primary Bedroom, Main Level Primary, Primary Suite
Appliances: Appliances Negotiable, Dryer, Dishwasher, Gas Oven, Gas Range, Gas Water Heater, Microwave, Refrigerator, Washer
Flooring Type: Carpet, CeramicTile, Hardwood, Varies
Room Information
Laundry Features: Main Level
Rooms: 8
Fireplace Information
Has Fireplace
Fireplaces: 1
Basement Information
Has Basement
EgressWindows, Full, Finished, SumpPump
Exterior Details
Property Information
Road Frontage Type: CityStreet
Property Condition: Resale
Year Built: 2015
Building Information
Roof: Asphalt
Construction Materials: Brick, Vinyl Siding, Pre Cast Concrete
Outdoor Living Structures: Open, Patio, Porch
Lot Information
Rectangular, ResidentialLot
Lot Size Dimensions: 60X188
Lot Size Acres: 0.0826
Lot Size Square Feet: 11280
Land Information
Land Assessed Value: $0
Financial Details
Tax Assessed Value: $329,000
Tax Annual Amount: $8,986
Utilities Details
Cooling Type: Central Air
Heating Type: Gas, Forced Air
Utilities: Sewer Connected, Water Connected
Location Details
Association Fee: $165
Association Fee Frequency: Monthly




















































