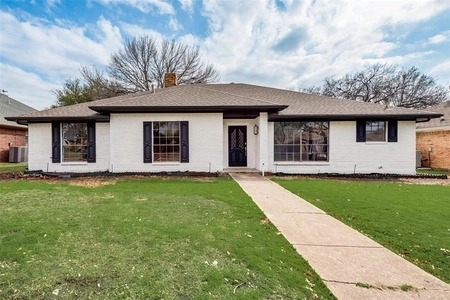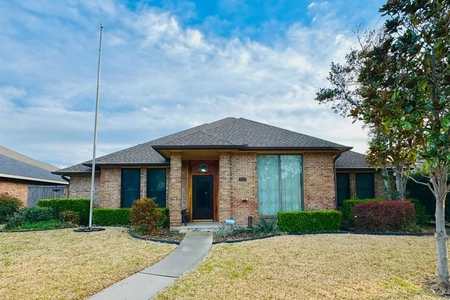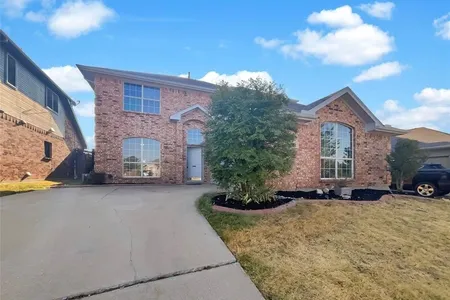


































1 /
35
Map
$513,000 - $625,000
●
House -
In Contract
1791 Eagle Crest Drive
Carrollton, TX 75010
4 Beds
2 Baths
2206 Sqft
Sold Nov 30, 2017
Transfer
Buyer
Seller
$100,000
by Jpmorgan Chase Bank Na
Mortgage Due Feb 05, 2048
Sold Apr 27, 2015
$181,300
Buyer
Seller
$145,000
by Fairway Independent Mortgage C
Mortgage Due May 01, 2045
About This Property
MULTIPLE OFFERS RECEIVED. OFFER DEADLINE 11:00AM 4-7. Here is your
rare opportunity to enjoy this boutique community as your home! A
stunning 1-story home is nestled in this highly desirable
neighborhood of Avondale. You'll be welcomed into a home with
abundant natural light, high ceilings with an open floor plan. The
convenience of an office or bedroom at the front of the home. The
kitchen has an appealing large island to entertain, accompanied by
stainless steel appliances, a 5-burner gas stove and a extra large
pantry. With a split bedroom arrangement, you can retreat to the
owners suite nestled at the back of the home. Be creative with a
bonus room, enjoying it as a reading room or formal dining. Or
relax in your enclosed porch overlooking your cozy yard. The home
puts you within walking, or driving, distance of markets, coffee
shops, a hospital and even an ice cream shop! A great lifestyle
awaits!
The manager has listed the unit size as 2206 square feet.
The manager has listed the unit size as 2206 square feet.
Unit Size
2,206Ft²
Days on Market
-
Land Size
0.13 acres
Price per sqft
$258
Property Type
House
Property Taxes
-
HOA Dues
$649
Year Built
2014
Listed By

Price History
| Date / Event | Date | Event | Price |
|---|---|---|---|
| Apr 14, 2024 | In contract | - | |
| In contract | |||
| Apr 5, 2024 | Listed | $569,990 | |
| Listed | |||
Property Highlights
Fireplace
Air Conditioning
Interior Details
Fireplace Information
Fireplace
Exterior Details
Exterior Information
Brick
Building Info
Overview
Building
Neighborhood
Geography
Comparables
Unit
Status
Status
Type
Beds
Baths
ft²
Price/ft²
Price/ft²
Asking Price
Listed On
Listed On
Closing Price
Sold On
Sold On
HOA + Taxes
In Contract
House
4
Beds
2
Baths
2,223 ft²
$239/ft²
$532,000
Mar 22, 2024
-
$182/mo
In Contract
House
4
Beds
2
Baths
2,153 ft²
$221/ft²
$475,000
Jan 27, 2024
-
-
In Contract
House
3
Beds
2
Baths
1,955 ft²
$269/ft²
$525,000
Nov 19, 2023
-
$182/mo
About North Central Carrollton
Similar Homes for Sale
Nearby Rentals

$3,200 /mo
- 3 Beds
- 3 Baths
- 2,728 ft²

$3,200 /mo
- 3 Beds
- 2 Baths
- 1,615 ft²








































