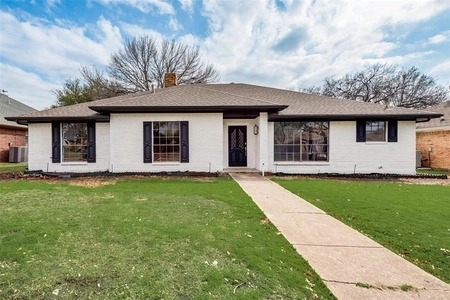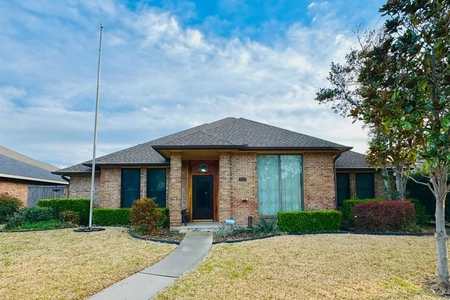
































1 /
33
Map
$436,000 - $532,000
●
House -
In Contract
2105 Lansdown Drive
Carrollton, TX 75010
4 Beds
2.5 Baths,
1
Half Bath
2826 Sqft
Sold Jun 04, 2021
$516,600
Buyer
Seller
$413,250
by Sublime Financial Llc
Mortgage Due Jul 01, 2051
Sold Sep 27, 1999
$149,600
Seller
$147,628
by The Mortgage Group
Mortgage Due Oct 01, 2029
About This Property
Just a block from a beautiful park, this impressive 4 bdrm home
offers a versatile floor plan! Prestigious upgraded front door
creates an inviting welcome entry to foyer with winding staircase &
a unique serve window from coffee bar. Window seat is nestled in
front ofc_frml dining with access to kitchen. Fireplace & bkyd view
create a captivating focal point in central living area.
Substantial kitchen features granite, stainless steel applcs,
abundant cabinetry & prep space + separate coffee bar. Breakfast rm
offers patio access for entertaining flow or view of kids & pets at
play. Split owner's suite is fashioned with window seat along
oversized bdrm & posh upgrades incl framed mirrors over granite dbl
vanity, ledge surrounding garden tub & separate shower + rm-sized
walk-in. With four additional bdrms upstairs, the options are
endless. Think game rm or 2nd ofc. Relax on extended patio with
cvrd space running almost the entire width of the back, all while
overlooking expansive bkyd.
The manager has listed the unit size as 2826 square feet.
The manager has listed the unit size as 2826 square feet.
Unit Size
2,826Ft²
Days on Market
-
Land Size
0.17 acres
Price per sqft
$172
Property Type
House
Property Taxes
-
HOA Dues
-
Year Built
1986
Listed By
Price History
| Date / Event | Date | Event | Price |
|---|---|---|---|
| Apr 17, 2024 | In contract | - | |
| In contract | |||
| Apr 8, 2024 | Listed | $484,900 | |
| Listed | |||
| Oct 30, 2023 | No longer available | - | |
| No longer available | |||
| Sep 21, 2023 | Listed | $500,000 | |
| Listed | |||


|
|||
|
x
The manager has listed the unit size as 2826 square feet.
|
|||
Property Highlights
Fireplace
Air Conditioning
Interior Details
Fireplace Information
Fireplace
Exterior Details
Exterior Information
Brick
Building Info
Overview
Building
Neighborhood
Geography
Comparables
Unit
Status
Status
Type
Beds
Baths
ft²
Price/ft²
Price/ft²
Asking Price
Listed On
Listed On
Closing Price
Sold On
Sold On
HOA + Taxes
In Contract
House
4
Beds
2.5
Baths
2,436 ft²
$193/ft²
$470,000
Feb 13, 2024
-
-
In Contract
House
4
Beds
2
Baths
2,153 ft²
$221/ft²
$475,000
Jan 27, 2024
-
-
House
4
Beds
2
Baths
1,930 ft²
$249/ft²
$479,999
Mar 15, 2024
-
-
In Contract
House
5
Beds
3.5
Baths
3,080 ft²
$177/ft²
$545,900
Jan 5, 2024
-
-
About Northeast Carrollton
Similar Homes for Sale
Nearby Rentals

$3,200 /mo
- 3 Beds
- 2 Baths
- 1,615 ft²

$3,495 /mo
- 3 Beds
- 2.5 Baths
- 2,564 ft²






































