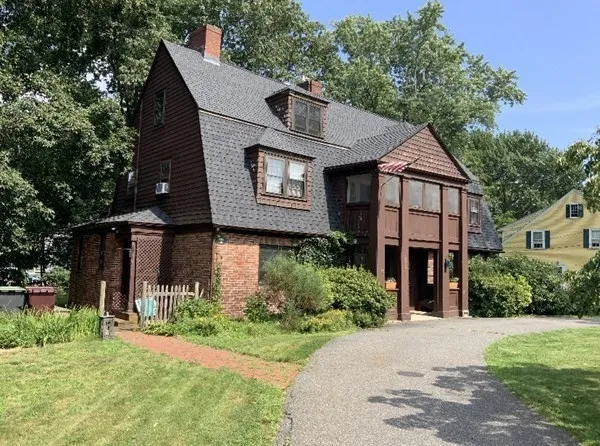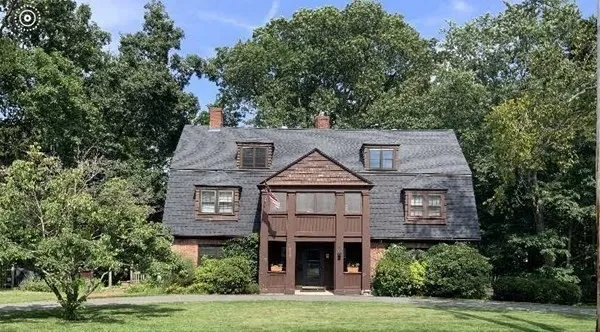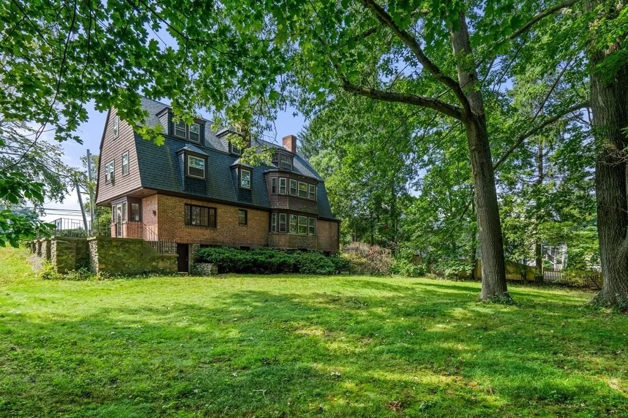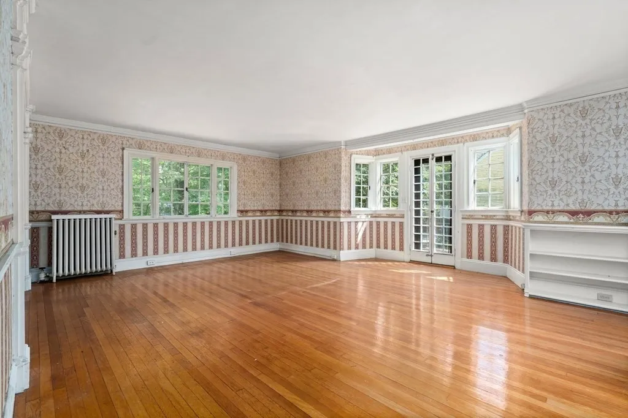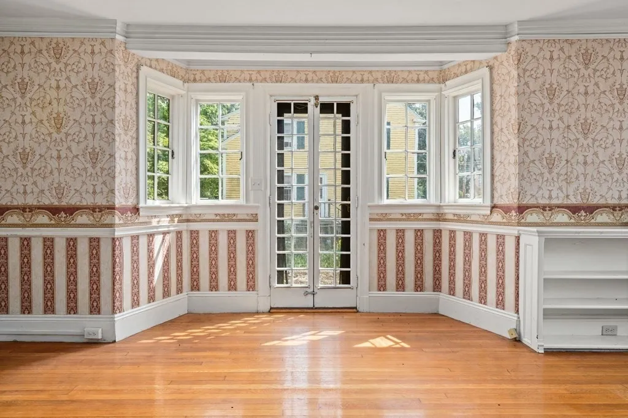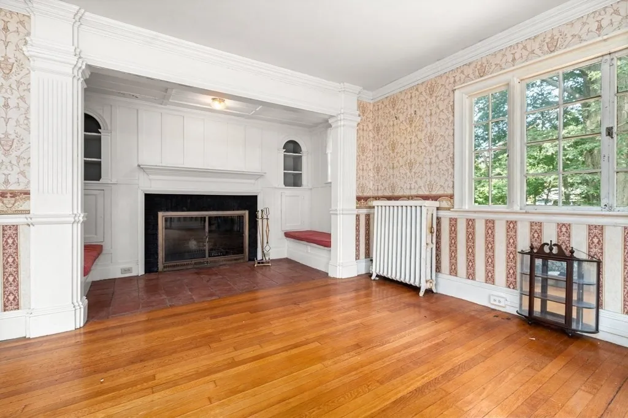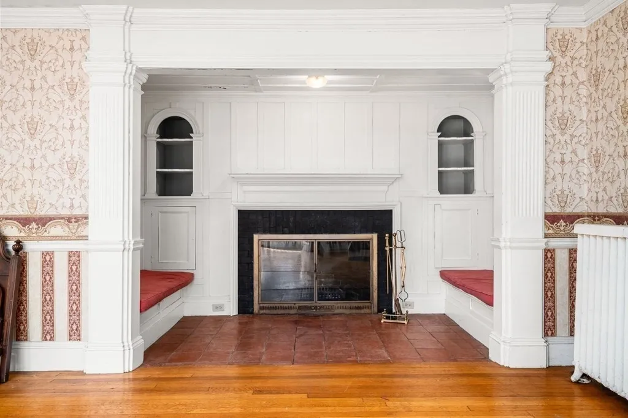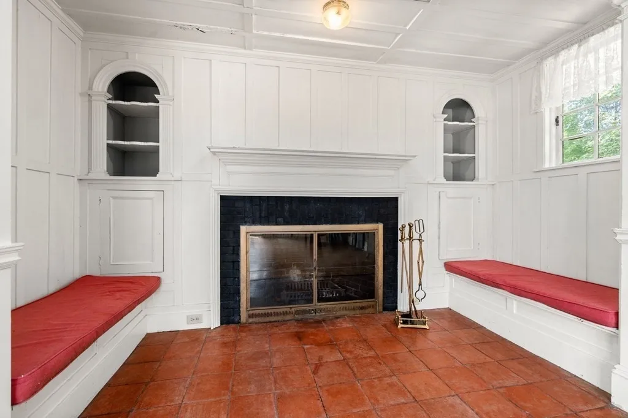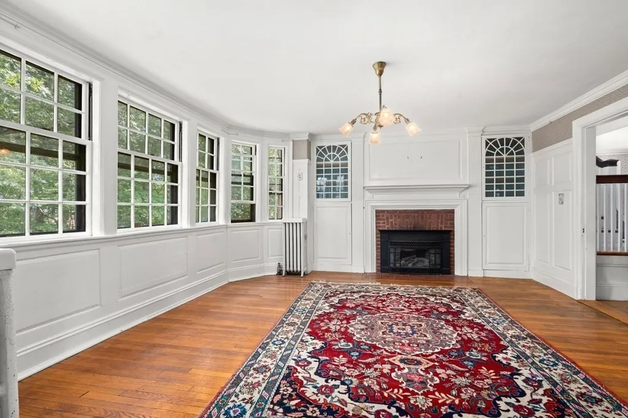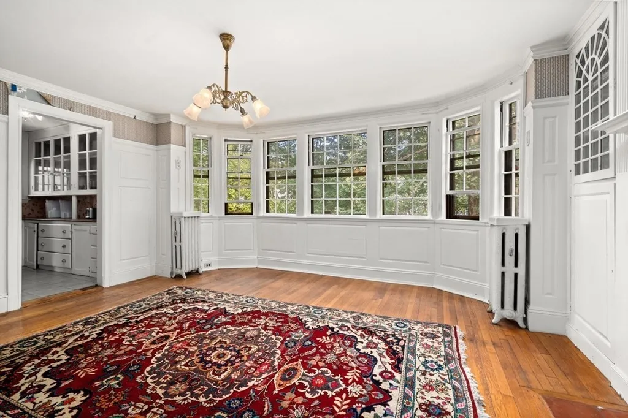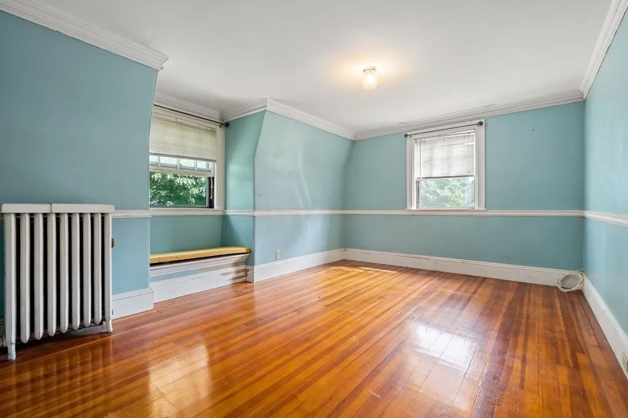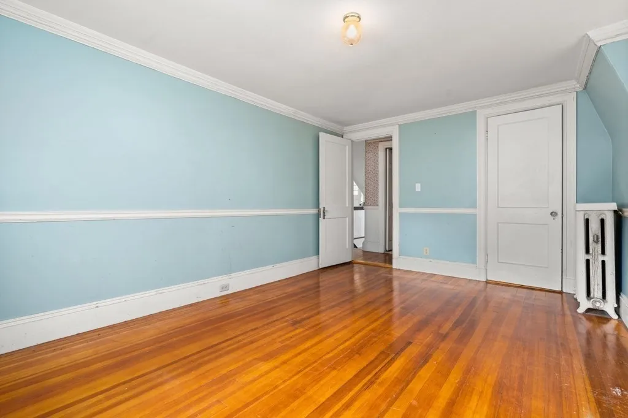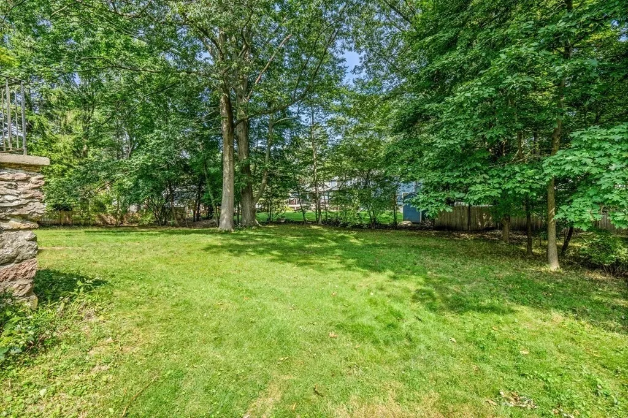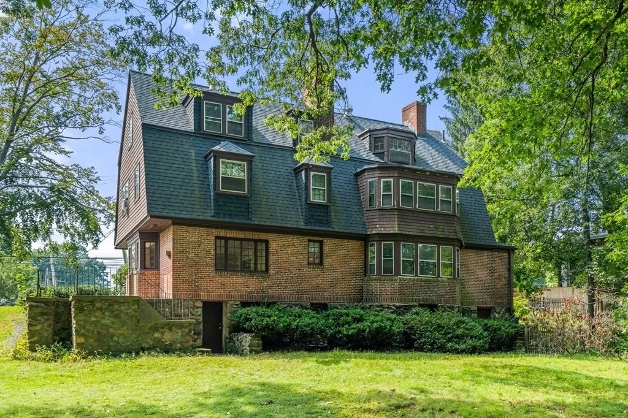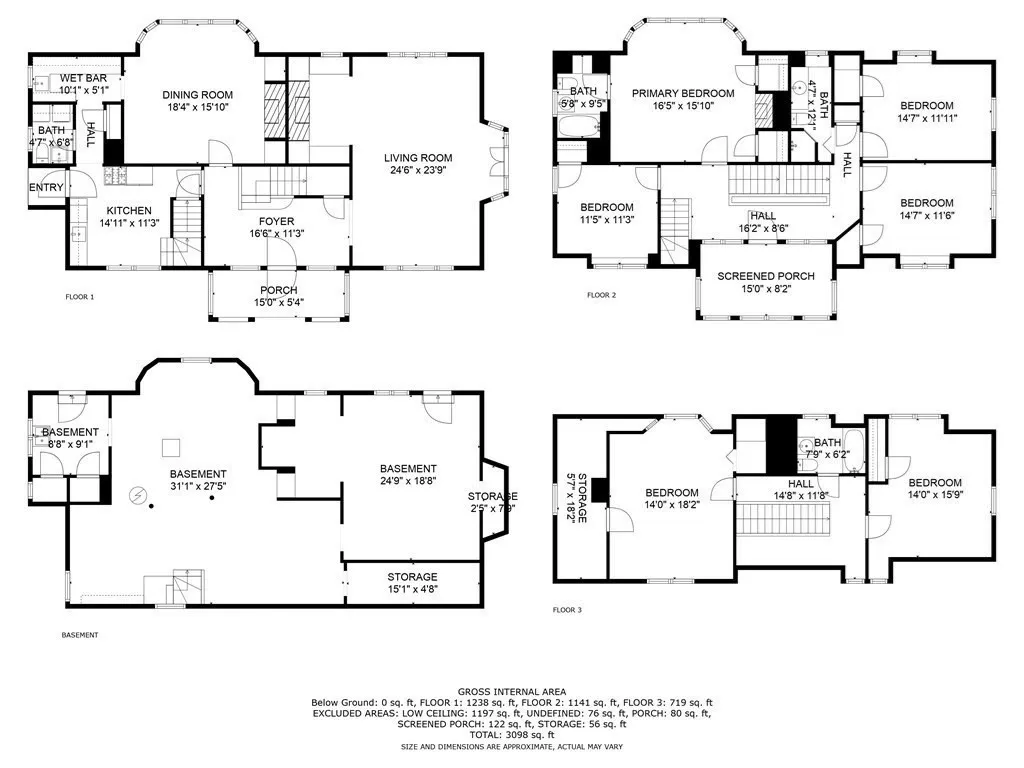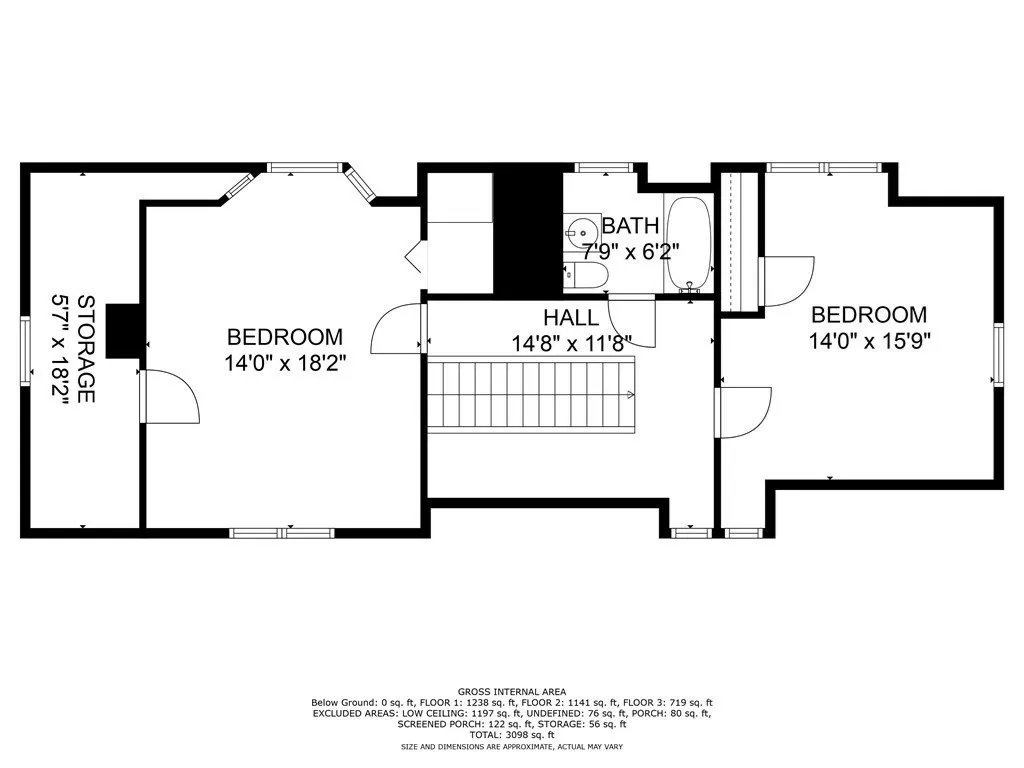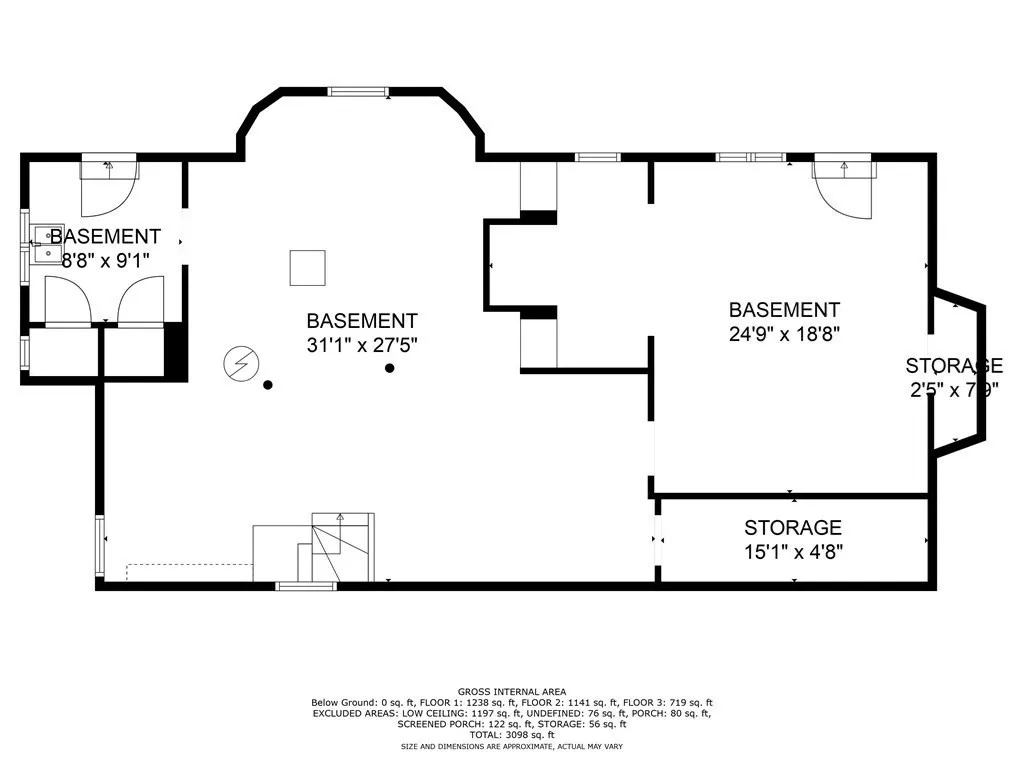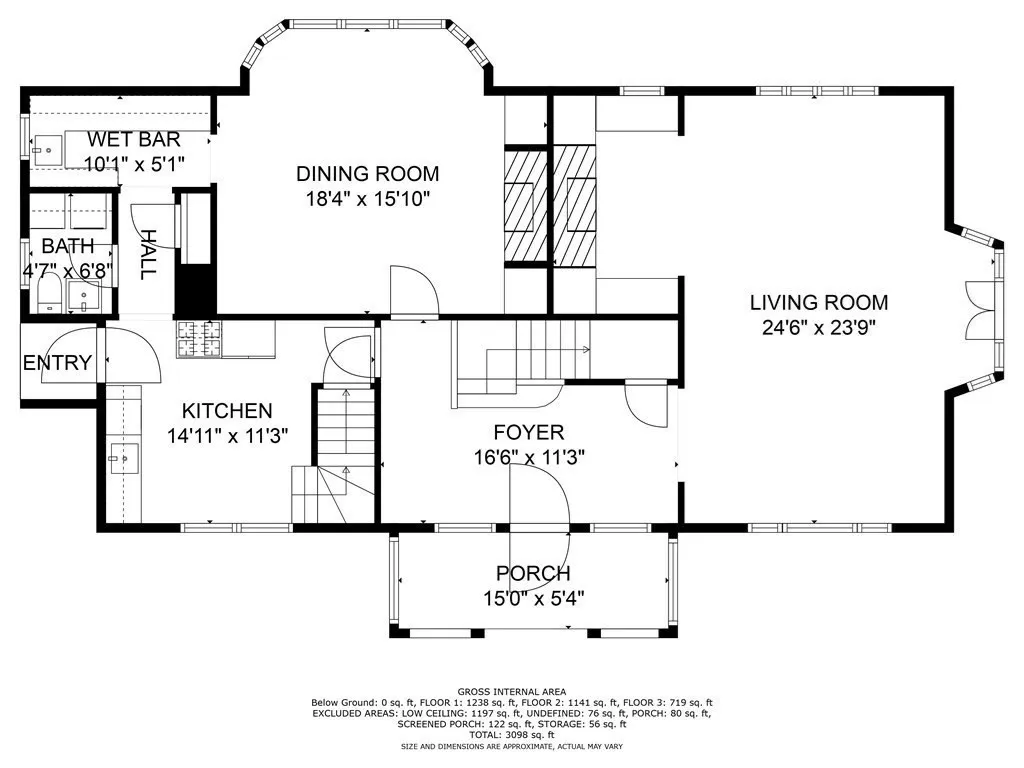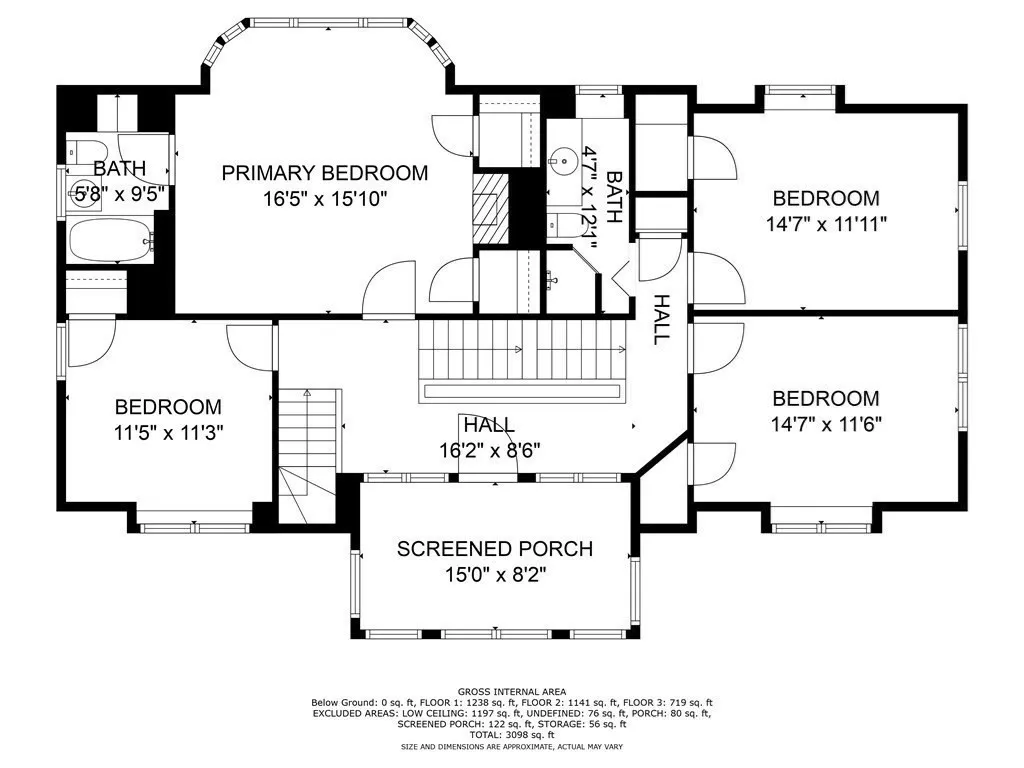$825,000
●
House -
Off Market
178 Mount Vernon
Dedham, MA 02026
6 Beds
4 Baths,
1
Half Bath
$5,457
Estimated Monthly
$0
HOA / Fees
5.95%
Cap Rate
About This Property
Welcome to this spectacular shingle style home designed by renowned
architect Henry Bailey Alden who was inspired by the English
Country Style on which he modeled his Dedham homes. The home has
high ceilings, large rooms, great natural light and great detail.
Grand yet comfortable, 6 bedrooms 3.5 baths plus 4 fireplaces.
Ideal location, close to schools, the Endicott branch library, and
Endicott commuter rail station. The urban chic, historic village
center is not far with boutique shopping, coffee shops,
yoga/Pilates studios, restaurants and independant movie cinema.
Also nearby are Wilson Mountain reservation with 200+ acres of
trails, canoe/kayak launches on the Charles River, Mother Brook
Arts center, Legacy Place, University Station,Major routes and
commuter rail to Boston, Providence and NYC
Unit Size
-
Days on Market
113 days
Land Size
0.43 acres
Price per sqft
-
Property Type
House
Property Taxes
$1,043
HOA Dues
-
Year Built
1914
Last updated: 5 months ago (MLSPIN #73159654)
Price History
| Date / Event | Date | Event | Price |
|---|---|---|---|
| Jan 5, 2024 | Sold | $825,000 | |
| Sold | |||
| Nov 21, 2023 | In contract | - | |
| In contract | |||
| Nov 4, 2023 | Price Decreased |
$899,000
↓ $26K
(2.8%)
|
|
| Price Decreased | |||
| Nov 4, 2023 | Relisted | $925,000 | |
| Relisted | |||
| Oct 26, 2023 | In contract | - | |
| In contract | |||
Show More

Property Highlights
Parking Available
Fireplace


