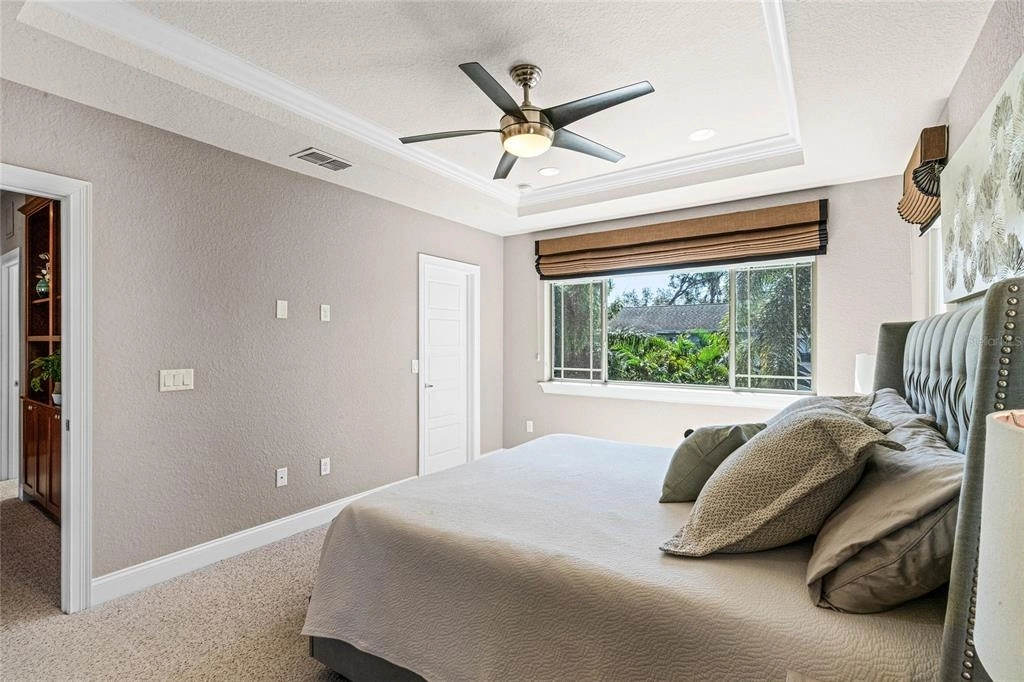








































1 /
41
Map
$831,000
●
House -
Off Market
1704 Hour Glass DRIVE
ORLANDO, FL 32806
4 Beds
4 Baths,
1
Half Bath
2340 Sqft
$4,388
Estimated Monthly
$0
HOA / Fees
4.02%
Cap Rate
About This Property
Welcome to the epitome of luxurious living in the highly
sought-after Hourglass District! This 4-bedroom, 3.5-bath gem
boasts a 2-car garage, a refreshing pool, and an unbeatable
location within walking distance to an array of dining and
entertainment options as well as Boone High School. Elementary and
middle schools are within a mile's drive. As you approach, a paver
driveway and additional parking pad set the stage for exceptional
features that await inside. Step through the front door into the
two-story grand foyer where travertine floors guide you through the
first floor. The formal living area welcomes you with a dining room
featuring a built-in buffet, accentuated by over-cabinet lighting
and stunning woodwork that adorns the surrounding walls. This space
offers versatility as the formal living room can effortlessly be
converted into an office if desired. The kitchen, a chef's dream,
showcases modern Shaker-style cabinetry with upper and under
cabinet lighting, granite countertops, and a stylish granite
backsplash. A dinette space, walk-in pantry and a separate dry bar
with a built-in wine rack add to the functionality. Stainless steel
appliances, including a gas range, complement the sleek design,
while a breakfast bar with stacked stone detailing connects
seamlessly to the family room. Coffered ceilings and built-in
cabinetry enhance the elegance of the family room, which opens up
to an outdoor oasis through French doors and transom windows
allowing abundant natural light. An en-suite bedroom on the first
floor, with a custom wood wall and French doors opening to the pool
area, provides a perfect guest suite or private office space. A
beautifully appointed half bath and a well-equipped laundry room
with built-in cabinets and a folding table complete the main level.
Ascend the wood stairs to the second floor where three additional
bedrooms, two baths, a reading nook, and a built-in library await.
One of the bedrooms features a custom closet system and a door
leading to a full bath while the other sits down the hall allowing
for privacy between the rooms. The primary suite is a sanctuary of
luxury, boasting a walk-in closet with custom built-ins, a trey
ceiling with crown molding, and an en-suite bath with separate
vanities, granite countertops, under-cabinet lighting, tiled walls,
a glass-enclosed shower, and a generous garden tub. The backyard is
a true paradise showcasing a saltwater pool with sun shelf on a
paver deck, a lanai, and a pergola with a built-in summer kitchen
including a natural gas rotisserie grill, dual side burners,
refrigerator, and granite counter-height sitting area. Lush
landscaping surrounds the outdoor space, providing the perfect
blend of serenity and privacy. Additonally, the community provides
entry to Sunrise Point, a private waterfront park on Hourglass
Lake. Here, residents can delight in non-motorized watercraft
activities or simply appreciate nature through bird watching.
Don't miss the chance to call this meticulously designed
property your home. With its exceptional features, attention to
detail, and prime location, it's a rare opportunity for those who
appreciate the finer things in life.
Unit Size
2,340Ft²
Days on Market
28 days
Land Size
0.14 acres
Price per sqft
$353
Property Type
House
Property Taxes
$337
HOA Dues
-
Year Built
2012
Last updated: 2 months ago (Stellar MLS #O6174721)
Price History
| Date / Event | Date | Event | Price |
|---|---|---|---|
| Feb 29, 2024 | Sold | $831,000 | |
| Sold | |||
| Feb 5, 2024 | In contract | - | |
| In contract | |||
| Feb 1, 2024 | Listed by COLDWELL BANKER REALTY | $825,000 | |
| Listed by COLDWELL BANKER REALTY | |||
Property Highlights
Garage
Air Conditioning
Building Info
Overview
Building
Neighborhood
Zoning
Geography
Comparables
Unit
Status
Status
Type
Beds
Baths
ft²
Price/ft²
Price/ft²
Asking Price
Listed On
Listed On
Closing Price
Sold On
Sold On
HOA + Taxes
Sold
House
4
Beds
3
Baths
2,349 ft²
$317/ft²
$745,000
Aug 9, 2023
$745,000
Oct 10, 2023
$220/mo
Sold
House
4
Beds
4
Baths
3,030 ft²
$304/ft²
$920,000
Aug 3, 2023
$920,000
Oct 20, 2023
$947/mo
Sold
House
4
Beds
3
Baths
2,354 ft²
$293/ft²
$690,000
Jun 26, 2023
$690,000
Sep 2, 2023
$108/mo
Sold
House
4
Beds
3
Baths
2,354 ft²
$285/ft²
$670,000
Aug 7, 2023
$670,000
Jan 19, 2024
$108/mo
House
3
Beds
2
Baths
2,207 ft²
$349/ft²
$770,000
May 26, 2023
$770,000
Sep 25, 2023
$424/mo
Sold
House
3
Beds
3
Baths
2,013 ft²
$378/ft²
$760,000
Oct 13, 2023
$760,000
Dec 29, 2023
$631/mo
In Contract
House
5
Beds
3
Baths
2,894 ft²
$293/ft²
$849,000
Oct 5, 2023
-
$898/mo
In Contract
House
3
Beds
3
Baths
2,801 ft²
$275/ft²
$770,000
Nov 6, 2023
-
$557/mo
In Contract
House
3
Beds
4
Baths
2,670 ft²
$290/ft²
$775,000
Oct 26, 2023
-
$783/mo
In Contract
House
3
Beds
3
Baths
2,444 ft²
$388/ft²
$949,000
Nov 9, 2023
-
$608/mo
In Contract
House
3
Beds
2
Baths
1,607 ft²
$435/ft²
$699,500
Jan 25, 2024
-
$755/mo
In Contract
House
3
Beds
2
Baths
1,716 ft²
$390/ft²
$669,000
Sep 5, 2023
-
$503/mo
About Hour Glass Lake Park
Similar Homes for Sale
Nearby Rentals

$3,000 /mo
- 1 Bed
- 1 Bath
- 1,071 ft²

$3,000 /mo
- 2 Beds
- 1 Bath
- 100 ft²












































