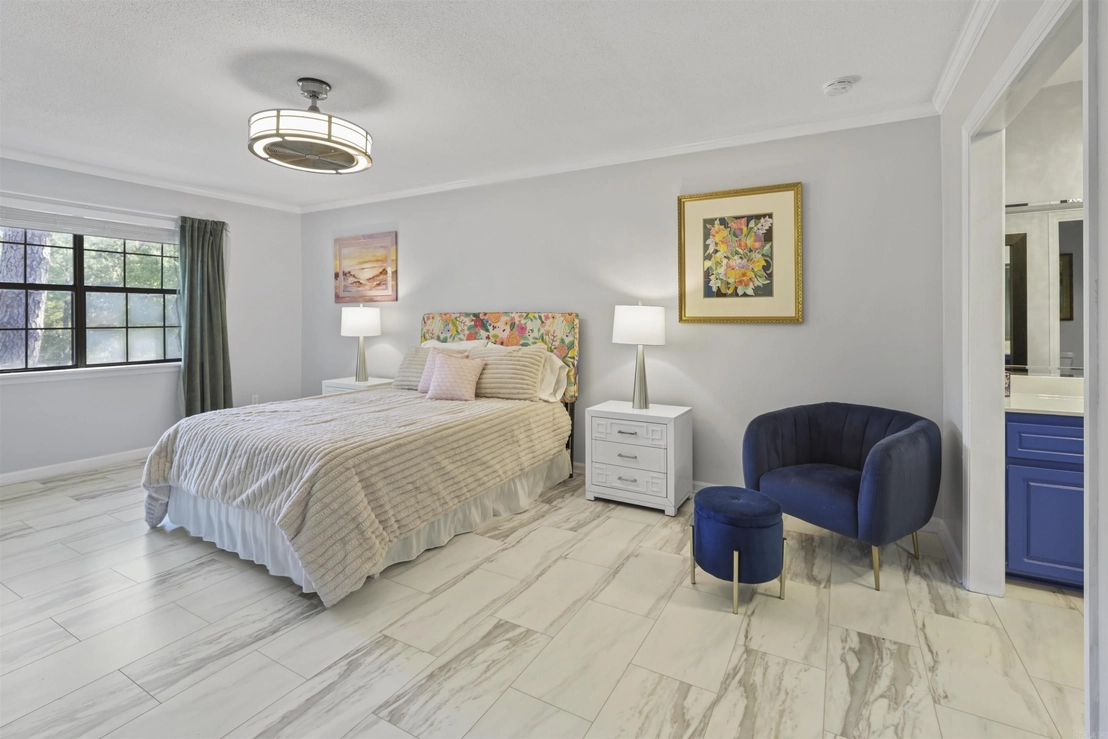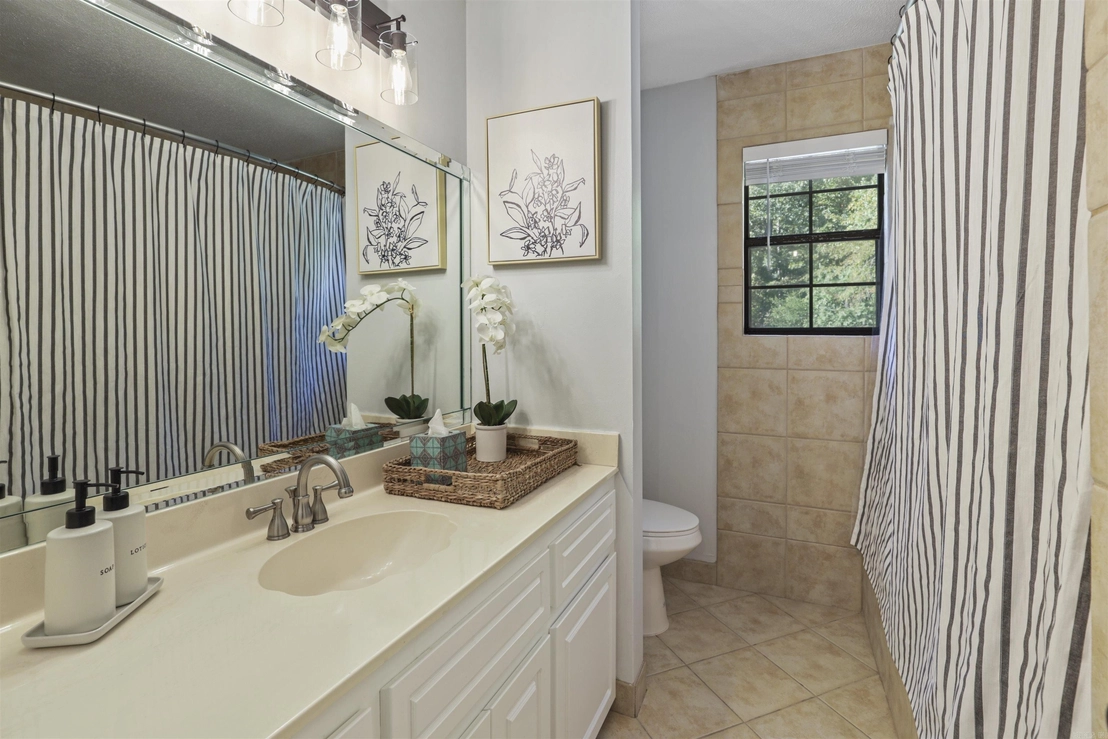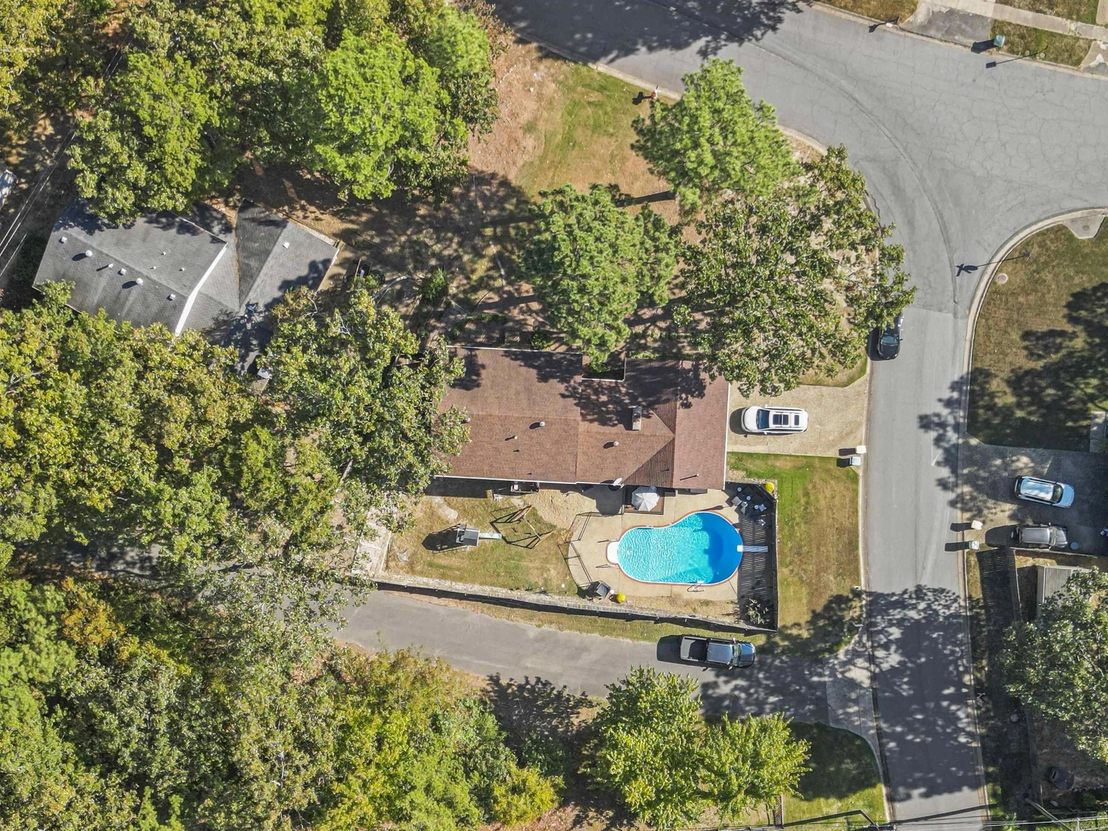


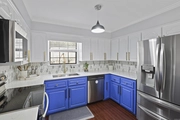







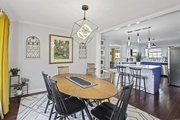



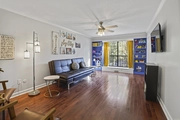






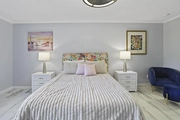


















1 /
41
Map
$311,000 - $379,000
●
House -
Off Market
1702 Jennifer Drive
Little Rock, AR 72212
3 Beds
3.5 Baths,
1
Half Bath
2355 Sqft
Sold Jun 10, 2022
$330,000
Buyer
Seller
$138,000
by Arkansas Federal Credit Union
Mortgage Due Apr 26, 2043
Sold Mar 19, 2018
$204,000
Buyer
$200,305
by Eagle Bank & Trust Co
Mortgage Due Apr 01, 2048
About This Property
Stunning West Little Rock residence featuring an inviting in-ground
pool, situated on a spacious corner lot. 3 Bedrooms up with
potential to convert second living area into a ground floor bedroom
and walk in closet. This well-appointed home boasts two expansive
living areas and a bonus room ideal for a home office or study. The
lower level and stairs showcase hardwood floors, while the upper
level features new tile flooring. Enjoy open semi-formal dining and
a fantastic kitchen with ample pantry space, complemented by a
convenient kitchen island for casual dining. Seller is offering a
home warranty for buyers. The home's interior is adorned with
built-ins, abundant storage options, a cozy wood-burning fireplace,
and elegant crown molding. Noteworthy updates include a 2012 roof,
2018 HVAC units, and fresh paint throughout, extending to the
garage. The fully fenced backyard offers privacy and includes a
safety fence around the pool. Side garage and access to the
backyard from the alley for added convenience.
The manager has listed the unit size as 2355 square feet.
The manager has listed the unit size as 2355 square feet.
Unit Size
2,355Ft²
Days on Market
-
Land Size
0.57 acres
Price per sqft
$147
Property Type
House
Property Taxes
$314
HOA Dues
$90
Year Built
1977
Price History
| Date / Event | Date | Event | Price |
|---|---|---|---|
| Mar 11, 2024 | No longer available | - | |
| No longer available | |||
| Feb 3, 2024 | Price Decreased |
$345,000
↓ $5K
(1.4%)
|
|
| Price Decreased | |||
| Dec 12, 2023 | Price Increased |
$350,000
↑ $100
(0%)
|
|
| Price Increased | |||
| Dec 7, 2023 | Price Decreased |
$349,900
↓ $25K
(6.7%)
|
|
| Price Decreased | |||
| Nov 2, 2023 | Listed | $375,000 | |
| Listed | |||
Show More

Property Highlights
Fireplace
Air Conditioning
Building Info
Overview
Building
Neighborhood
Geography
Comparables
Unit
Status
Status
Type
Beds
Baths
ft²
Price/ft²
Price/ft²
Asking Price
Listed On
Listed On
Closing Price
Sold On
Sold On
HOA + Taxes
Active
House
3
Beds
2.5
Baths
2,237 ft²
$134/ft²
$300,000
Aug 8, 2023
-
$475/mo
Active
House
4
Beds
2.5
Baths
2,216 ft²
$147/ft²
$325,000
Sep 22, 2023
-
$576/mo
Active
House
4
Beds
2.5
Baths
3,080 ft²
$115/ft²
$355,000
Aug 21, 2023
-
$569/mo
Active
House
4
Beds
3
Baths
2,851 ft²
$148/ft²
$421,500
Oct 26, 2023
-
$700/mo
Active
House
4
Beds
3.5
Baths
3,342 ft²
$120/ft²
$400,000
Oct 26, 2023
-
$550/mo
About Rock Creek
Similar Homes for Sale

$379,900
- 4 Beds
- 3 Baths
- 3,204 ft²

$400,000
- 4 Beds
- 3.5 Baths
- 3,342 ft²






















