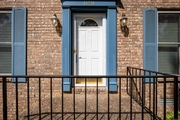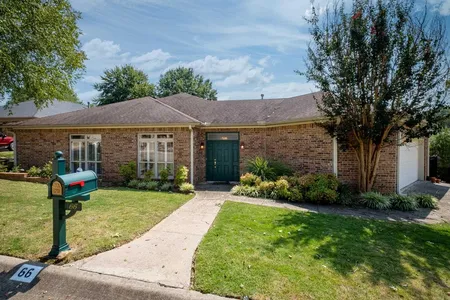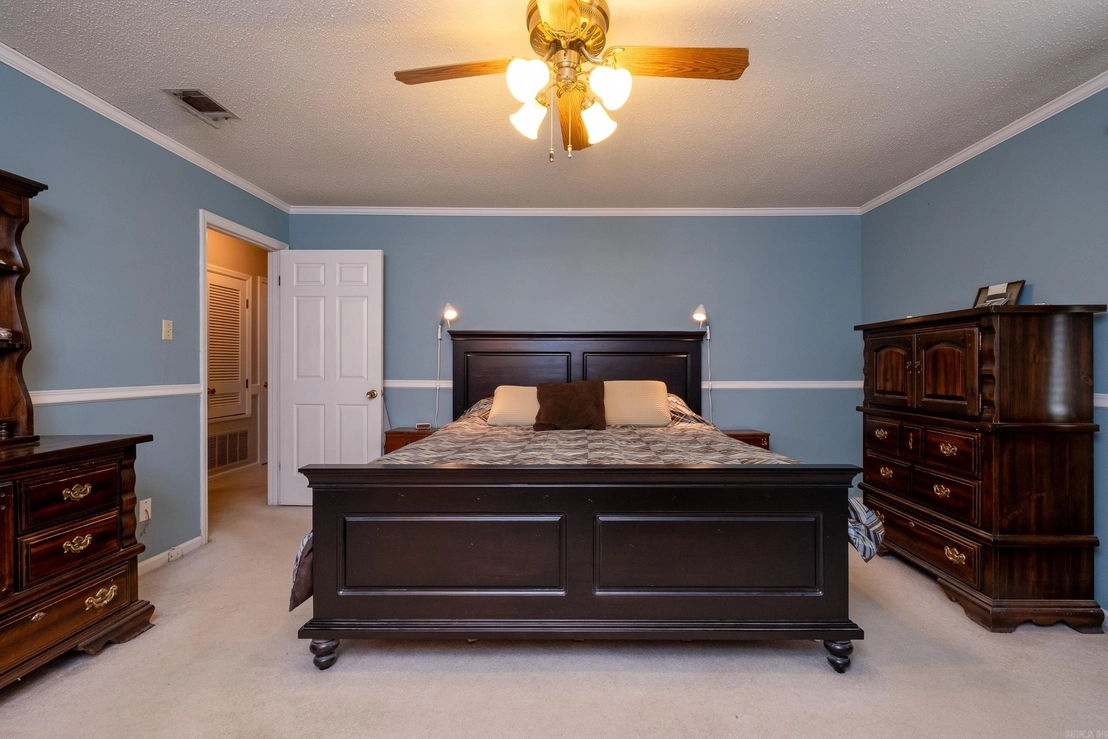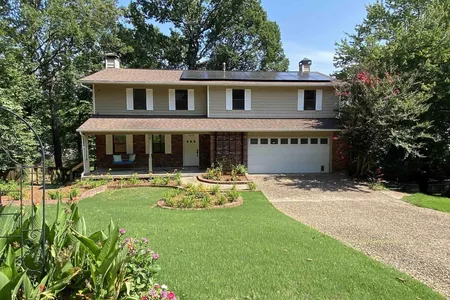
















































1 /
49
Map
$293,000 - $357,000
●
House -
Off Market
13516 Beckenham Drive
Little Rock, AR 72212
4 Beds
2.5 Baths,
1
Half Bath
2216 Sqft
Sold Feb 08, 2013
$217,000
$162,675
by Regions Mortgage
Mortgage Due Feb 01, 2028
About This Property
Welcome to this timeless two-story gem nestled in the charming
Hillsborough neighborhood! Boasting four spacious bedrooms and 2
1/2 baths, this classic home offers a blend of comfort and style
that's hard to match.Both bathrooms have been thoughtfully
renovated to provide a touch of modern luxury while maintaining the
home's classic appeal. Situated on a generously sized lot, this
property enjoys a prime location right across the street from the
neighborhood pool, making it a perfect spot to cool off during
those warm summer days.Your vehicles will find a secure haven in
the attached two-car garage, offering not only convenience but also
protection from the elements.One of the highlights of this property
is the large fenced-in backyard, offering privacy and ample space
for outdoor activities, gardening, or simply unwinding in your own
oasis.Don't miss your chance to own this classic beauty in
Hillsborough, where timeless charm meets modern comfort. Your new
home awaits!
The manager has listed the unit size as 2216 square feet.
The manager has listed the unit size as 2216 square feet.
Unit Size
2,216Ft²
Days on Market
-
Land Size
0.43 acres
Price per sqft
$147
Property Type
House
Property Taxes
$226
HOA Dues
$350
Year Built
1980
Price History
| Date / Event | Date | Event | Price |
|---|---|---|---|
| Jan 26, 2024 | No longer available | - | |
| No longer available | |||
| Sep 22, 2023 | Listed | $325,000 | |
| Listed | |||
| Feb 8, 2013 | Sold to Sue Rupp, Tom Rupp | $217,000 | |
| Sold to Sue Rupp, Tom Rupp | |||
Property Highlights
Fireplace
Air Conditioning
Building Info
Overview
Building
Neighborhood
Geography
Comparables
Unit
Status
Status
Type
Beds
Baths
ft²
Price/ft²
Price/ft²
Asking Price
Listed On
Listed On
Closing Price
Sold On
Sold On
HOA + Taxes
Active
House
4
Beds
2.5
Baths
2,124 ft²
$136/ft²
$289,000
Aug 21, 2023
-
$320/mo
Active
House
4
Beds
2.5
Baths
2,899 ft²
$126/ft²
$365,000
Aug 21, 2023
-
$27,856/mo
Active
House
2
Beds
3
Baths
2,485 ft²
$155/ft²
$385,000
Sep 8, 2023
-
$513/mo
About Rock Creek
Similar Homes for Sale

$385,000
- 2 Beds
- 3 Baths
- 2,485 ft²

$389,900
- 4 Beds
- 3 Baths
- 3,204 ft²






















































