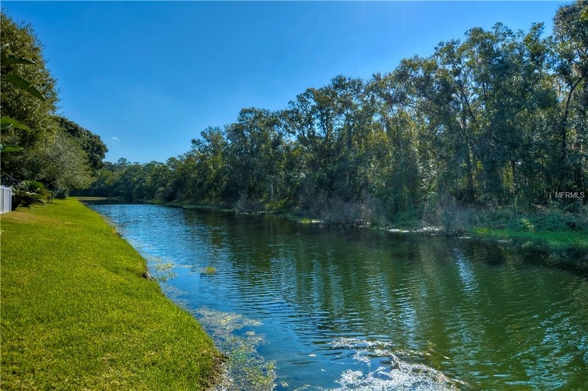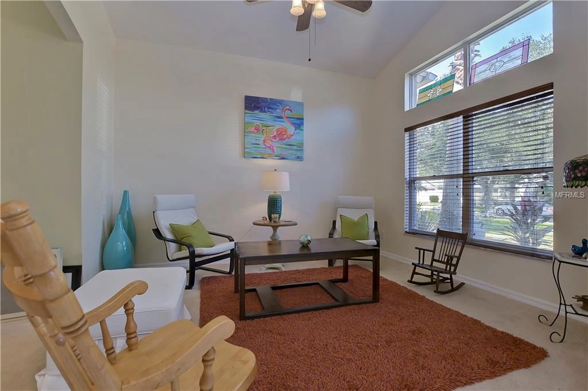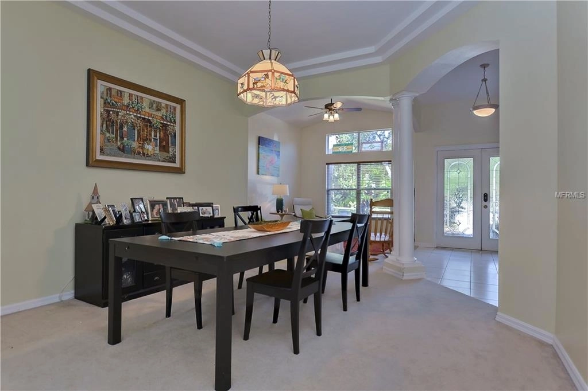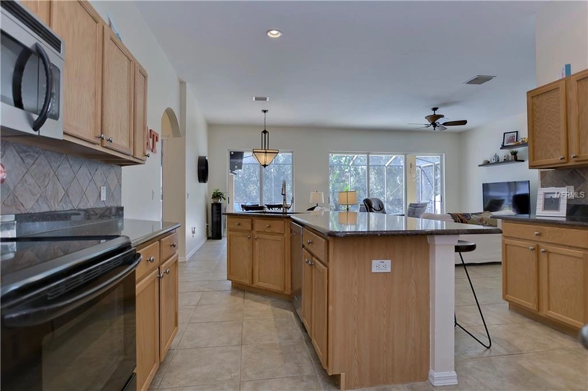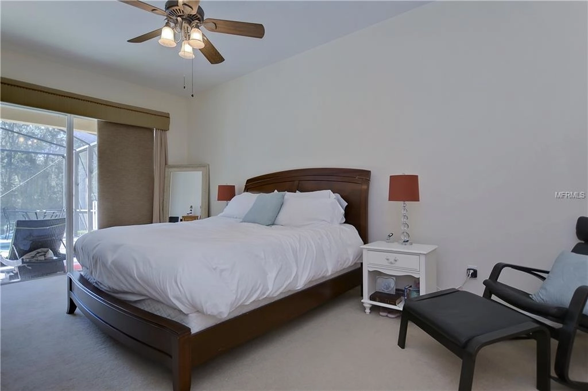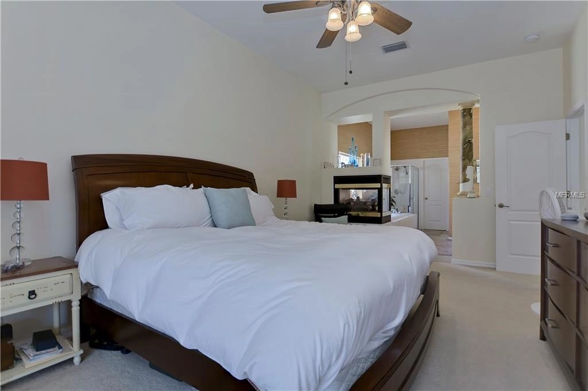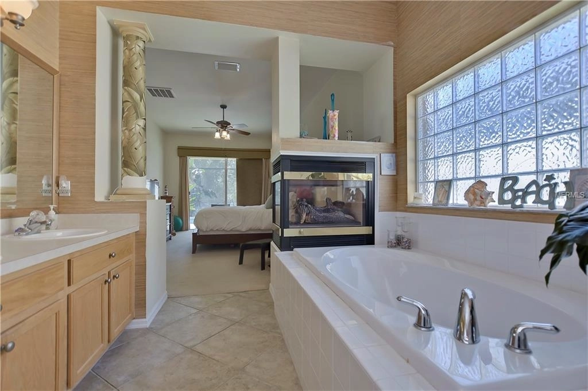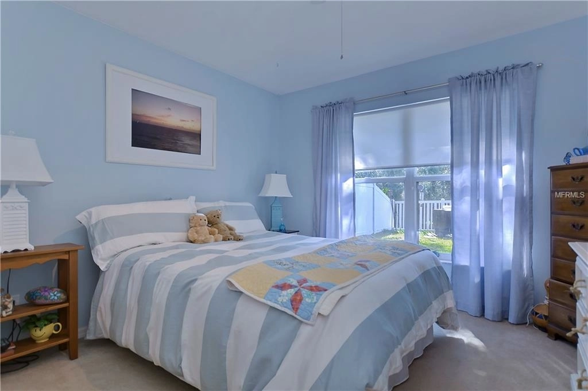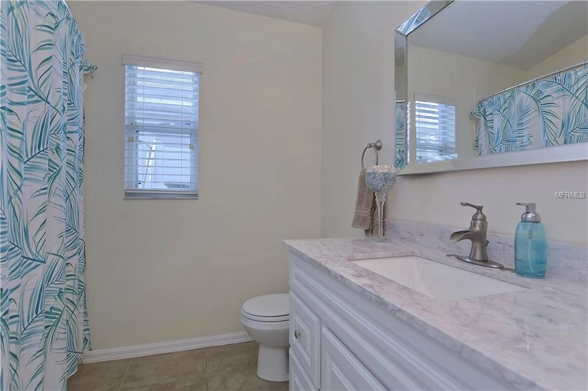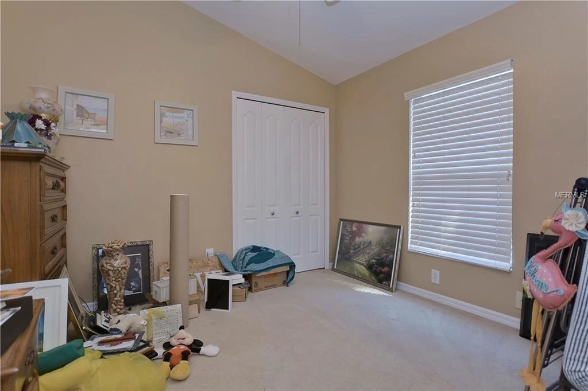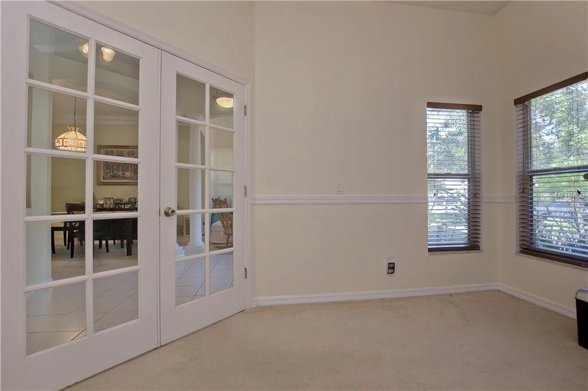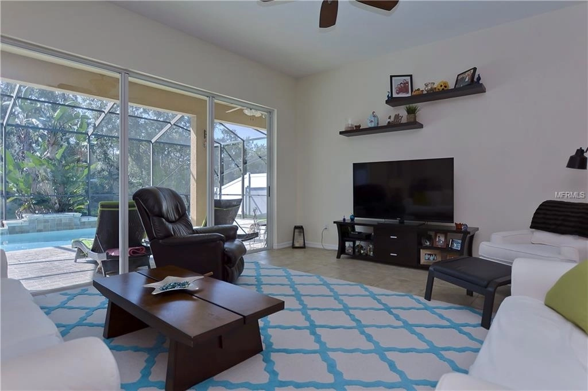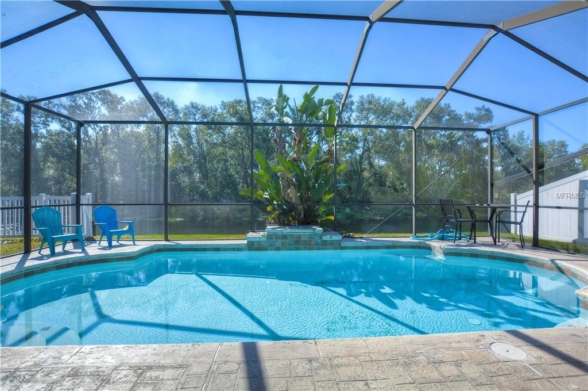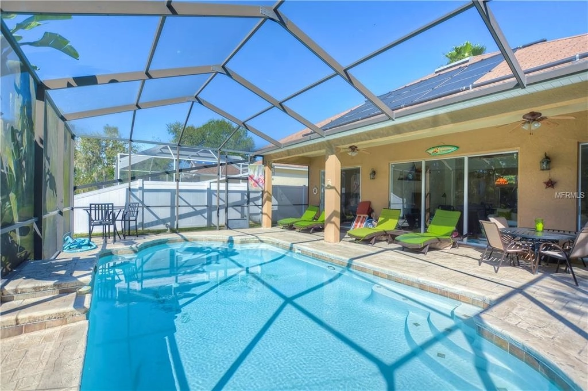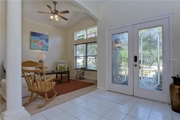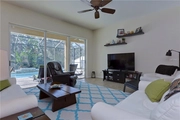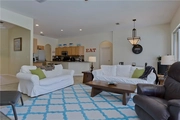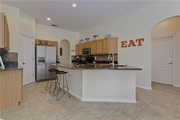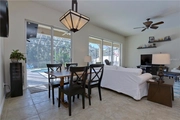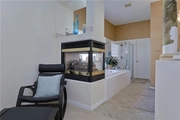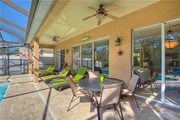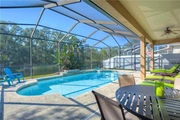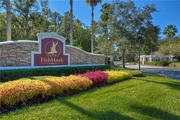$482,269*
●
House -
Off Market
16901 HARRIERRIDGE PLACE
LITHIA, FL 33547
3 Beds
2 Baths
2387 Sqft
$293,000 - $357,000
Reference Base Price*
48.39%
Since May 1, 2019
National-US
Primary Model
Sold Oct 14, 2015
$310,000
$267,400
by Quicken Loans Inc
Mortgage Due May 01, 2049
Sold Jul 23, 2008
$320,000
$326,880
by American Mortgage Network Of F
Mortgage Due Aug 01, 2038
About This Property
WOW! This gorgeous family home is nestled on a premium lot boasting
conservation and waterfront views! All this in the community of
FishHawk Ranch, where you are just minutes away from shopping,
dining and an easy commute to I-75 and the crosstown! Tampa
commuters will love this location! The moment you arrive at this
home you will immediately fall in love with all the bright open
space! Walking in, the open concept floor plan reveals a
combination formal living and dining room! These rooms are perfect
for entertaining and the dining room is accented with columns and
double trey ceilings! Moving forward is a wonderful family
room featuring tile flooring and triple sliding doors leading to
the lanai! The views are so tranquil, you really will feel like
you're in an oasis! The kitchen is large enough to prep any holiday
meal and features granite counters, HUGE center island with
breakfast bar seating, walk-in pantry and stainless steel
appliances! Open to the family room and kitchen is a more casual
dining space with more sliders leading to the lanai! This
split-bedroom floor plan keeps the master suite on one side of the
home for extra privacy. Master suite is a true retreat with private
access to lanai, double sided gas fireplace and en-suite with his &
hers sinks, garden tub, separate shower and a large walk-in closet
with built-in organization! Wait until you see the OUTSIDE! The
over sized screened lanai with sparkling, salt-water heated pool
will be your favorite place to kick back and relax!
The manager has listed the unit size as 2387 square feet.
The manager has listed the unit size as 2387 square feet.
Unit Size
2,387Ft²
Days on Market
-
Land Size
0.17 acres
Price per sqft
$136
Property Type
House
Property Taxes
$5,781
HOA Dues
$6
Year Built
2000
Price History
| Date / Event | Date | Event | Price |
|---|---|---|---|
| Apr 12, 2019 | No longer available | - | |
| No longer available | |||
| Apr 1, 2019 | Price Decreased |
$325,000
↓ $4K
(1.2%)
|
|
| Price Decreased | |||
| Mar 22, 2019 | Relisted | $329,000 | |
| Relisted | |||
| Mar 21, 2019 | No longer available | - | |
| No longer available | |||
| Mar 7, 2019 | Price Decreased |
$329,000
↓ $5K
(1.5%)
|
|
| Price Decreased | |||
Show More

Property Highlights
Fireplace
Air Conditioning
Garage
With View
Building Info
Overview
Building
Neighborhood
Zoning
Geography
Comparables
Unit
Status
Status
Type
Beds
Baths
ft²
Price/ft²
Price/ft²
Asking Price
Listed On
Listed On
Closing Price
Sold On
Sold On
HOA + Taxes
Sold
House
3
Beds
1
Bath
1,275 ft²
$315/ft²
$402,000
Jun 19, 2023
$402,000
Aug 28, 2023
$482/mo
Townhouse
3
Beds
3
Baths
1,760 ft²
$189/ft²
$333,000
Aug 16, 2023
$333,000
Oct 13, 2023
$659/mo
Townhouse
3
Beds
3
Baths
1,594 ft²
$216/ft²
$345,000
Jul 9, 2023
$345,000
Nov 3, 2023
$655/mo
Townhouse
2
Beds
2
Baths
1,253 ft²
$230/ft²
$288,000
Oct 5, 2023
$288,000
Dec 4, 2023
$633/mo
In Contract
House
3
Beds
2
Baths
1,751 ft²
$217/ft²
$380,000
Oct 30, 2023
-
$478/mo
In Contract
Townhouse
3
Beds
3
Baths
1,760 ft²
$213/ft²
$375,000
Nov 13, 2023
-
$556/mo
In Contract
Townhouse
2
Beds
2
Baths
1,253 ft²
$239/ft²
$299,900
Feb 3, 2024
-
$542/mo
In Contract
Townhouse
2
Beds
2
Baths
1,253 ft²
$239/ft²
$299,800
Jan 31, 2024
-
$493/mo




