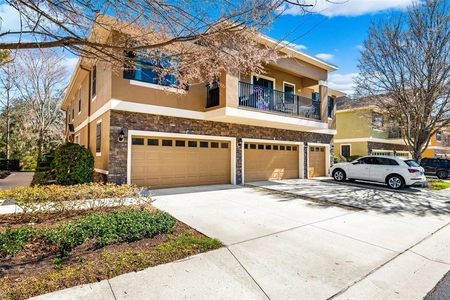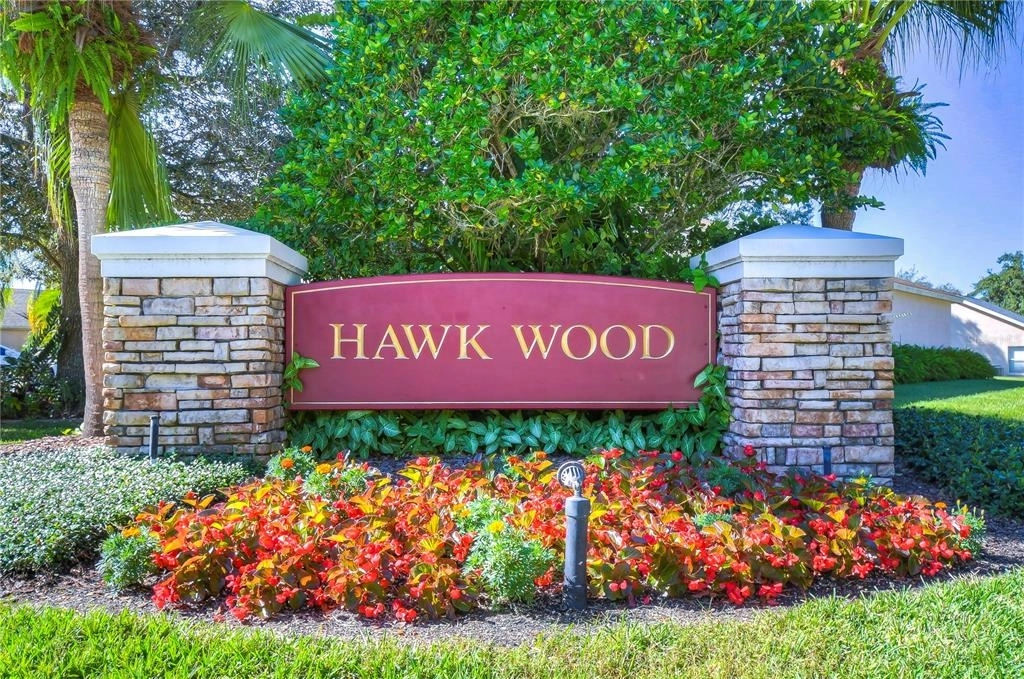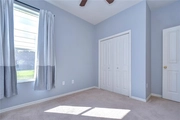$380,000
●
House -
In Contract
16827 Hawkridge ROAD
LITHIA, FL 33547
3 Beds
2 Baths
1751 Sqft
$2,344
Estimated Monthly
$6
HOA / Fees
6.07%
Cap Rate
About This Property
Under contract-accepting backup offers. VA ASSUMABLE LOAN!! Welcome
to this charming 3-bedroom, 2-bath residence a true gem, offering a
perfect blend of modern comfort and traditional warmth. Nestled in
the highly desirable Fishhawk Ranch community, with resort-style
amenities and top-rated schools, this home has it all.
Entering the home, you will instantly appreciate the high
ceilings and neutral paint throughout the home, ready to welcome
all of your decor! A spacious kitchen is sure to please the chef in
the family! TONS of prep space, bright breakfast nook, stainless
appliances, breakfast bar seating, and rich cabinets... The open
floor plan seamlessly connects the dining, and great room,
providing an inviting space for both family time and entertaining.
Step into the primary suite and appreciate all the natural light,
his & her walk-in closet, and attached en-suite bath with dual
sinks, soaking tub, and separate walk-in shower! The split floor
plan features two additional bedrooms with spacious closets that
share a second full bathroom! A spacious office located at the
front of the home provides a comfortable and productive workspace.
The HUGE backyard allows kids and pets to run and play while you
relax on the screened patio! Want your own private pool? There is
plenty of room to build your DREAM pool! To top it all off, access
to FishHawk Ranch's amenities including a resort-style aquatics
center, fitness rooms, basketball courts, playgrounds, and endless
walking trails. If you are looking for an ideal location and a
perfect house like no other, this should be your first and last
stop. Schedule your showing! View the home virtually with this
link: my.matterport.com/show/?m=YBG7zb4j28D&mls=1
Unit Size
1,751Ft²
Days on Market
-
Land Size
0.14 acres
Price per sqft
$217
Property Type
House
Property Taxes
$472
HOA Dues
$6
Year Built
2001
Listed By
Last updated: 2 months ago (Stellar MLS #T3479681)
Price History
| Date / Event | Date | Event | Price |
|---|---|---|---|
| Mar 21, 2024 | In contract | - | |
| In contract | |||
| Mar 14, 2024 | Relisted | $380,000 | |
| Relisted | |||
| Feb 24, 2024 | In contract | - | |
| In contract | |||
| Feb 19, 2024 | Relisted | $380,000 | |
| Relisted | |||
| Feb 14, 2024 | In contract | - | |
| In contract | |||
Show More

Property Highlights
Garage
Air Conditioning
With View
Parking Details
Has Garage
Attached Garage
Has Open Parking
Parking Features: Driveway, Garage Door Opener
Garage Spaces: 2
Interior Details
Bathroom Information
Full Bathrooms: 2
Interior Information
Interior Features: Ceiling Fans(s), Eating Space In Kitchen, High Ceiling(s), Living Room/Dining Room Combo, Primary Bedroom Main Floor, Open Floorplan, Solid Surface Counters, Split Bedroom, Thermostat, Window Treatments
Appliances: Convection Oven, Dishwasher, Disposal, Gas Water Heater, Microwave, Range
Flooring Type: Carpet, Tile
Laundry Features: Inside, Laundry Room
Room Information
Rooms: 7
Exterior Details
Property Information
Square Footage: 1751
Square Footage Source: $0
Security Features: Smoke Detector(s)
Year Built: 2001
Building Information
Building Area Total: 2323
Levels: One
Window Features: Drapes, Rods
Construction Materials: Block
Patio and Porch Features: Covered, Rear Porch, Screened
Lot Information
Lot Features: Landscaped, Level, Sidewalk
Lot Size Area: 6000
Lot Size Units: Square Feet
Lot Size Acres: 0.14
Lot Size Square Feet: 6000
Lot Size Dimensions: 50 x 120
Tax Lot: 22
Land Information
Water Source: Public
Financial Details
Tax Annual Amount: $5,668
Lease Considered: Yes
Utilities Details
Cooling Type: Central Air
Heating Type: Heat Pump
Sewer : Public Sewer
Location Details
HOA/Condo/Coop Fee Includes: Community Pool, Maintenance Grounds, Recreational Facilities
HOA/Condo/Coop Amenities: Basketball Court, Clubhouse, Fence Restrictions, Fitness Center, Park, Playground, Pool, Tennis Court(s), Trail(s)
HOA Fee: $66
HOA Fee Frequency: Annually
Building Info
Overview
Building
Neighborhood
Zoning
Geography
Comparables
Unit
Status
Status
Type
Beds
Baths
ft²
Price/ft²
Price/ft²
Asking Price
Listed On
Listed On
Closing Price
Sold On
Sold On
HOA + Taxes
Sold
House
3
Beds
2
Baths
1,822 ft²
$233/ft²
$425,000
Dec 8, 2023
$425,000
Feb 1, 2024
$374/mo
Sold
House
3
Beds
2
Baths
1,955 ft²
$204/ft²
$398,000
Dec 14, 2023
$398,000
Feb 26, 2024
$469/mo
Sold
House
3
Beds
2
Baths
1,955 ft²
$215/ft²
$420,000
Nov 1, 2023
$420,000
Dec 21, 2023
$423/mo
Sold
House
4
Beds
3
Baths
2,028 ft²
$224/ft²
$455,000
Aug 9, 2023
$455,000
Oct 12, 2023
$517/mo
Active
Townhouse
3
Beds
3
Baths
1,594 ft²
$257/ft²
$410,000
Feb 2, 2024
-
$818/mo
Active
Townhouse
3
Beds
3
Baths
1,760 ft²
$227/ft²
$399,000
Feb 8, 2024
-
$511/mo
About Fishhawk
Similar Homes for Sale

$399,000
- 3 Beds
- 3 Baths
- 1,760 ft²

$400,000
- 3 Beds
- 2 Baths
- 1,644 ft²
Nearby Rentals

$2,370 /mo
- 4 Beds
- 2 Baths
- 2,140 ft²

$2,295 /mo
- 3 Beds
- 2 Baths
- 1,540 ft²


















































































