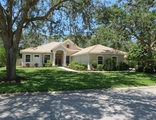


























































1 /
59
Map
$835,000
●
House -
Off Market
168 Park Trace BOULEVARD
OSPREY, FL 34229
4 Beds
3 Baths
2778 Sqft
$4,664
Estimated Monthly
$54
HOA / Fees
4.96%
Cap Rate
About This Property
Welcome to Park Trace Estates! One of south Sarasota's most
intimate and picturesque communities of custom homes. Well
maintained and quality built 4 Bedroom; Den; 3 Bath pool home with
3 Car side load garage situated on a beautiful, oversized mature
landscaped and treed lot where you'll enjoy complete privacy.
Custom features and upgrades. Freshly Painted inside and out.
New Tile Roof 2022 with 10 yr Warranty! Spacious light and
bright floor plan with volume ceilings and crown molding; tile
floors except bedrooms and den; and 3-way split bedroom design
offering privacy for your family and friends. Formal living
and dining room. Newly updated kitchen that seamlessly
adjoins the casual eating area with aquarium window and spacious
family room with wall of disappearing sliding glass doors opening
to the expansive caged pool area. New Quartz countertops;
work island; desk; breakfast bar; new stainless sink and faucet;
and New stainless refrigerator; dishwasher and range -2023.
You will love entertaining friends on your expansive (43x28)
caged pool area which features 2 covered lanai areas; built in
serving center with wet bar and outdoor refrigerator and private,
peaceful Florida foliage tropical views. The heated pebble
tec surfaced pool also includes a child safety fence and solar
blanket. Spacious Family room with step ceiling and built in TV
center. The separate 4th bedroom features a sliding glass
door with direct access to pool and adjacent 3rd/Pool bath.
The master bedroom ensuite features an extended bay window
sitting area; French door to pool; and two walk-in closets.
The master bath offers a large soaking tub; glass enclosed
tiled walk-in shower with seat; and separate sink vanities.
The Den/office features double glass French doors. The large
utility room offers built-in storage; sink and New 2022 Maytag
Washer & Dryer. The spacious side load 3 car garage offers
plenty of storage for all your toys; closet; attic storage, work
bench; storage cabinets; and small freezer. Expanded, paved
driveway and parking area for your visitors too. 2 New A/C's
(2017/2019); Hot water heater-2023; and well for yard irrigation.
Located around the corner from the Osprey Trailhead of the
popular Legacy Trail where you can bike, walk or run for miles or
enjoy 13 miles of trails at Oscar Scherer Park. Pine View
School for the Gifted (all grades) and Bay St. Park with picnic
area, dog park and playground is 1.3 mile away. Minutes to both
Nokomis and Siesta Key beaches; Gulf Harbor Marina. 5 Min. to
intercoastal waterway- Blackburn Pt. Park where you can fish;
launch your kayaks, paddle boards or your boat. This is
definitely a must see. Don't miss out on the opportunity to
begin enjoying your Fla Lifestyle today!
Unit Size
2,778Ft²
Days on Market
320 days
Land Size
0.35 acres
Price per sqft
$310
Property Type
House
Property Taxes
$387
HOA Dues
$54
Year Built
2001
Last updated: 2 months ago (Stellar MLS #A4568826)
Price History
| Date / Event | Date | Event | Price |
|---|---|---|---|
| Mar 20, 2024 | Sold | $835,000 | |
| Sold | |||
| Feb 19, 2024 | In contract | - | |
| In contract | |||
| Feb 13, 2024 | Price Decreased |
$859,900
↓ $20K
(2.3%)
|
|
| Price Decreased | |||
| Jan 30, 2024 | Price Decreased |
$880,000
↓ $15K
(1.7%)
|
|
| Price Decreased | |||
| Dec 1, 2023 | Price Decreased |
$895,000
↓ $15K
(1.7%)
|
|
| Price Decreased | |||
Show More

Property Highlights
Garage
Air Conditioning
Building Info
Overview
Building
Neighborhood
Zoning
Geography
Comparables
Unit
Status
Status
Type
Beds
Baths
ft²
Price/ft²
Price/ft²
Asking Price
Listed On
Listed On
Closing Price
Sold On
Sold On
HOA + Taxes
House
4
Beds
3
Baths
2,574 ft²
$332/ft²
$855,000
Jan 11, 2024
$855,000
Feb 28, 2024
$483/mo
House
4
Beds
3
Baths
2,802 ft²
$307/ft²
$860,000
Nov 6, 2023
$860,000
Mar 12, 2024
$503/mo
Sold
House
4
Beds
3
Baths
3,093 ft²
$278/ft²
$860,000
Aug 1, 2023
$860,000
Sep 27, 2023
$880/mo
Sold
House
4
Beds
3
Baths
2,330 ft²
$322/ft²
$750,000
Sep 13, 2023
$750,000
Nov 17, 2023
$442/mo
House
3
Beds
2
Baths
2,076 ft²
$337/ft²
$700,000
Sep 29, 2023
$700,000
Nov 1, 2023
$1,159/mo
Sold
House
3
Beds
2
Baths
1,918 ft²
$430/ft²
$825,000
Sep 29, 2023
$825,000
Dec 20, 2023
$962/mo
Active
House
4
Beds
3
Baths
2,810 ft²
$319/ft²
$895,000
Nov 1, 2023
-
$444/mo
Active
House
4
Beds
3
Baths
2,326 ft²
$361/ft²
$839,000
Mar 12, 2024
-
$956/mo
About Park Trace Estates
Similar Homes for Sale
Nearby Rentals

$3,995 /mo
- 2 Beds
- 2 Baths
- 1,678 ft²

$4,300 /mo
- 2 Beds
- 2 Baths
- 1,106 ft²

































































