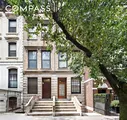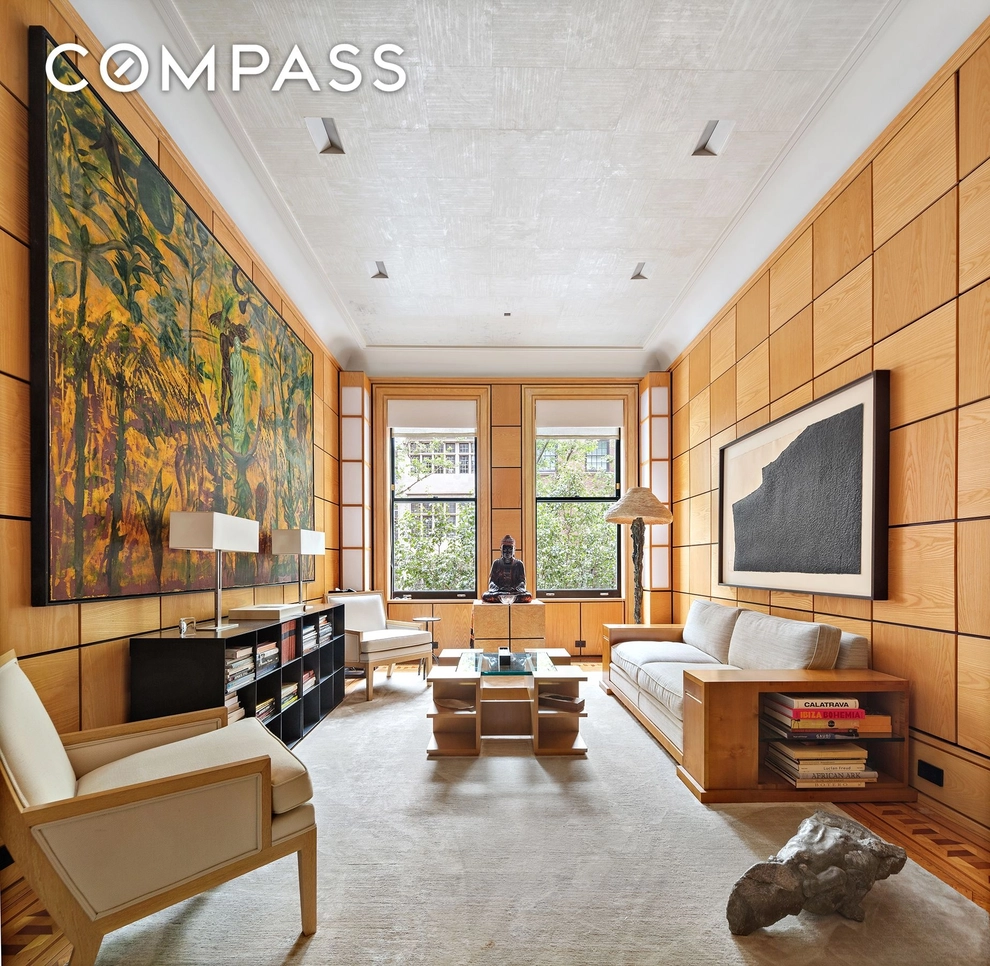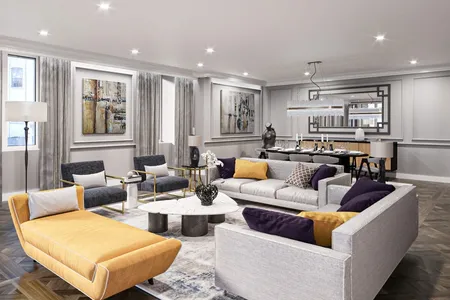

























1 /
26
Map
$5,975,000
●
House -
Off Market
164 E 71st Street #BUILDING
Manhattan, NY 10021
5 Beds
5 Baths,
1
Half Bath
4450 Sqft
$6,465,132
RealtyHop Estimate
8.20%
Since Feb 1, 2023
NY-New York
Primary Model
About This Property
164 East 71st Street is a historic single family townhouse
perfectly situated in the heart of the Upper East Side. Built in
1895 by architect Thomas Graham, who also built what would later
become Saint David's School on 89th Street, this Romanesque Revival
home stands at five stories, plus a garden level, on a quiet,
tree-lined street, stately, gorgeous and quintessentially Upper
East Side. With exposures from the north and the south plus a
stained glass skylight, and ceiling heights up to 13 feet, the home
is filled with light at all times of day. The home offers five
bedrooms, three full bathrooms, and three powder rooms. Astutely
renovated, 164 East 71st Street blends a modern touch with the
elegance and character inherent to the building, a testament to 120
years of careful stewardship.
Entering through the parlor floor, you are greeted by a large salon, which has the first of seven working fireplaces. You'll be struck by the wood floors, which have been lovingly restored and accent the home with their myriad designs and colors. Through a set of French doors and past the staircase landing is the formal dining room; adjacent to the dining room is a wet bar or service kitchen. The dining room overlooks the back terrace, a quiet and private space with plantings, eucalyptus trees, and a serene water feature.
Up the restored staircase on the second floor you'll find the living room and the great room. Slide back the pocket doors and this becomes a generous and open space, over 50 feet deep and with ceilings over 11 feet high, a warm and intimate venue for hosting guests. The primary suite is on the third floor. With a walk-in closet 14 feet long, an attached sitting room the size of a bedroom, an en suite windowed marble bathroom, and two working fireplaces, it becomes a grand sanctum and private retreat. Two more bedrooms are on the fourth floor, each with its own en suite bathroom. Both bedrooms have multiple windows; the north bedroom also has a skylight, as does its connecting powder room. On the top floor, up a spiral staircase, is the lounge, with floor-to-ceiling windows and a skylight filling it with light. In addition to a wet bar, the lounge also provides access to the rooftop terrace.
Down on the garden level is an eat-in chef's kitchen and banquette, convenient for both home cooks and a full kitchen staff. Accessible through the house as well as by a separate entrance, the garden level includes the laundry room, a staff room, a full bathroom, and additional storage space. The home is set up with a security system, as well as central air and heating.
Entering through the parlor floor, you are greeted by a large salon, which has the first of seven working fireplaces. You'll be struck by the wood floors, which have been lovingly restored and accent the home with their myriad designs and colors. Through a set of French doors and past the staircase landing is the formal dining room; adjacent to the dining room is a wet bar or service kitchen. The dining room overlooks the back terrace, a quiet and private space with plantings, eucalyptus trees, and a serene water feature.
Up the restored staircase on the second floor you'll find the living room and the great room. Slide back the pocket doors and this becomes a generous and open space, over 50 feet deep and with ceilings over 11 feet high, a warm and intimate venue for hosting guests. The primary suite is on the third floor. With a walk-in closet 14 feet long, an attached sitting room the size of a bedroom, an en suite windowed marble bathroom, and two working fireplaces, it becomes a grand sanctum and private retreat. Two more bedrooms are on the fourth floor, each with its own en suite bathroom. Both bedrooms have multiple windows; the north bedroom also has a skylight, as does its connecting powder room. On the top floor, up a spiral staircase, is the lounge, with floor-to-ceiling windows and a skylight filling it with light. In addition to a wet bar, the lounge also provides access to the rooftop terrace.
Down on the garden level is an eat-in chef's kitchen and banquette, convenient for both home cooks and a full kitchen staff. Accessible through the house as well as by a separate entrance, the garden level includes the laundry room, a staff room, a full bathroom, and additional storage space. The home is set up with a security system, as well as central air and heating.
Unit Size
4,450Ft²
Days on Market
696 days
Land Size
-
Price per sqft
$1,343
Property Type
House
Property Taxes
-
HOA Dues
-
Year Built
1895
Last updated: 3 months ago (RLS #OLRS-0080556)
Price History
| Date / Event | Date | Event | Price |
|---|---|---|---|
| Jan 4, 2023 | Sold | $5,975,000 | |
| Sold | |||
| Oct 20, 2022 | In contract | - | |
| In contract | |||
| Oct 7, 2022 | Price Decreased |
$6,250,000
↓ $200K
(3.1%)
|
|
| Price Decreased | |||
| Sep 14, 2022 | Price Decreased |
$6,450,000
↓ $300K
(4.4%)
|
|
| Price Decreased | |||
| Jun 15, 2022 | Price Decreased |
$6,750,000
↓ $450K
(6.3%)
|
|
| Price Decreased | |||
Show More

Property Highlights
Fireplace
Interior Details
Bedroom Information
Bedrooms: 5
Bathroom Information
Full Bathrooms: 4
Half Bathrooms: 1
Interior Information
Living Area: 4450
Room Information
Laundry Features: Common Area
Rooms: 11
Fireplace Information
Has Fireplace
Wood Burning
Exterior Details
Property Information
Year Built: 1895
Building Information
Outdoor Living Structures: Building Patio, Building Terrace, Patio, Terrace
Pets Allowed: Building Yes, Yes
Lot Information
Lot Size Dimensions: 12.0 x 100.0
Land Information
Tax Lot: 44
Tax Block: 1405
Location Details
Subdivision Name: Upper East Side
Stories Total: 5
Comparables
Unit
Status
Status
Type
Beds
Baths
ft²
Price/ft²
Price/ft²
Asking Price
Listed On
Listed On
Closing Price
Sold On
Sold On
HOA + Taxes
Co-op
5
Beds
5
Baths
3,500 ft²
$1,443/ft²
$5,050,000
Jan 25, 2010
-
Feb 5, 2021
$6,195/mo
Co-op
5
Beds
6
Baths
-
$6,000,000
Mar 2, 2021
$6,000,000
Oct 22, 2021
$10,362/mo
Co-op
4
Beds
4
Baths
2,750 ft²
$1,818/ft²
$5,000,000
Mar 26, 2015
-
Feb 5, 2021
$4,779/mo
Co-op
3
Beds
4
Baths
2,750 ft²
$2,073/ft²
$5,700,000
Sep 9, 2015
$5,700,000
Dec 11, 2015
$4,738/mo
Townhouse
4
Beds
3
Baths
-
$6,750,000
Sep 4, 2018
$6,750,000
Nov 5, 2018
-
Condo
3
Beds
2.5
Baths
2,316 ft²
$2,310/ft²
$5,350,000
Jan 21, 2013
$5,350,000
Mar 21, 2014
$5,291/mo
Active
Townhouse
5
Beds
4
Baths
4,000 ft²
$1,625/ft²
$6,500,000
Oct 17, 2022
-
-
Active
Co-op
5
Beds
6
Baths
3,100 ft²
$1,774/ft²
$5,500,000
Apr 19, 2024
-
$7,313/mo
In Contract
Townhouse
4
Beds
5
Baths
4,375 ft²
$1,371/ft²
$5,999,999
Nov 2, 2022
-
$4,370/mo
In Contract
Co-op
4
Beds
5
Baths
3,646 ft²
$1,577/ft²
$5,750,000
Oct 24, 2023
-
$8,002/mo
Active
Condo
4
Beds
5
Baths
2,458 ft²
$2,512/ft²
$6,175,000
Mar 21, 2024
-
$6,991/mo
Active
Condo
3
Beds
5
Baths
4,665 ft²
$1,285/ft²
$5,995,000
Jul 18, 2023
-
$16,278/mo
Past Sales
| Date | Unit | Beds | Baths | Sqft | Price | Closed | Owner | Listed By |
|---|---|---|---|---|---|---|---|---|
|
02/07/2021
|
5 Bed
|
5 Bath
|
4450 ft²
|
$6,995,000
5 Bed
5 Bath
4450 ft²
|
$5,975,000
-14.58%
01/04/2023
|
-
|
Nicholas Gavin
Compass
|
Building Info

About Upper Manhattan
Similar Homes for Sale

$5,995,000
- 3 Beds
- 5 Baths
- 4,665 ft²

$6,175,000
- 4 Beds
- 5 Baths
- 2,458 ft²































