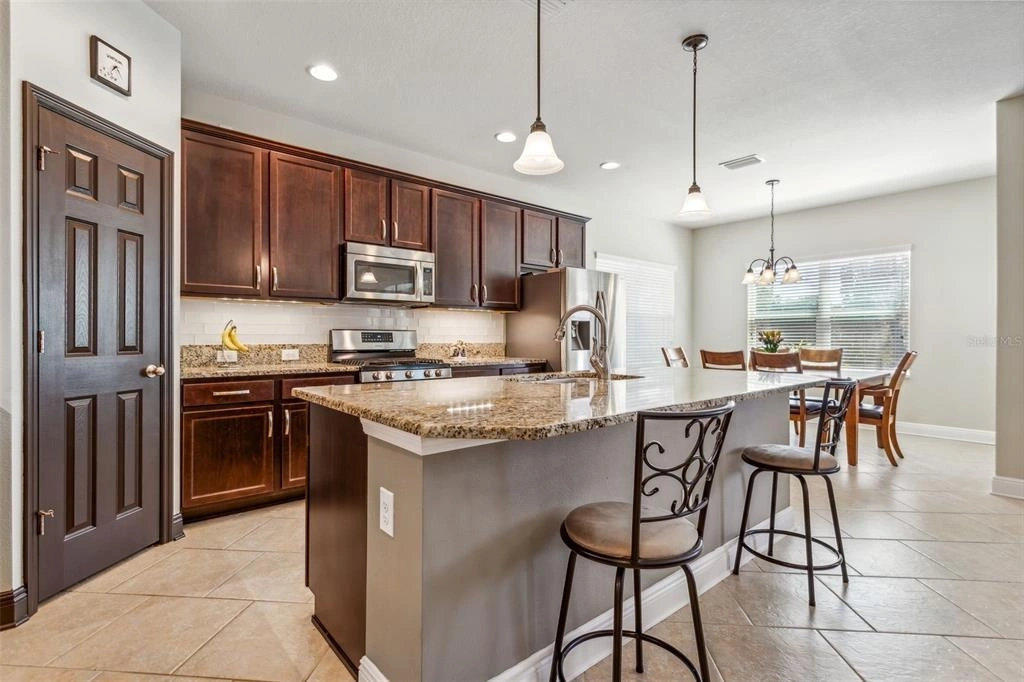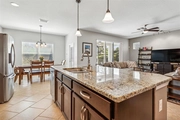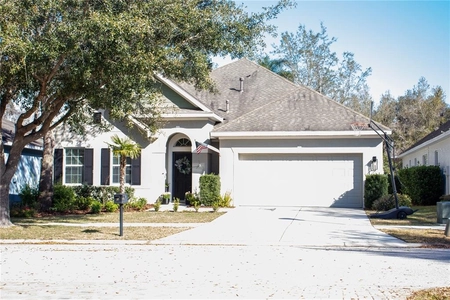$620,000
●
House -
Off Market
16219 Bayberry View DRIVE
LITHIA, FL 33547
5 Beds
3 Baths
2932 Sqft
$3,338
Estimated Monthly
$132
HOA / Fees
5.04%
Cap Rate
About This Property
CRAFTSMAN STYLE POOL HOME / GATED FISHHAWK VILLAGE! A Custom David
Weekley Jaeger Model boasting just under 3000sqft with 5 Bedrooms,
3 Full Bathrooms PLUS Upstairs BONUS ROOM *PLUS a POOL Sitting on
the largest and prettiest CONSERVATION / CUL DE SAC lot in the
GATED neighborhood of BayBerry Glen of FishHawk Ranch! An intimate
enclave of just 36 homes in the Bevis, Randall, Newsome School
District. The new owners will enjoy all of the resort style
amanities in phases 1, 2 and 3 of Fishhawk Ranch. This fantastic
location is ideal as you are walking distance to Starbucks, Medical
offices, Walgreens, Publix, and other neighborhood shops and
restaurants conveniently located nearby. You are welcomed home to
an impressive elevation featuring handsome stone accents and a
brick paver driveway. Step inside and fall in love with the open
plan and bright natural light throughout! Your eyes are drawn
across the home to a beautiful backdrop showcasing a sparkling pool
and unspoiled conservation. A Gourmet kitchen opens to your family
room and features all the latest finishes stone counters, stainless
appliances, tile backsplash, large island, and walk-in pantry!
Downstairs you will find a spacious Guest Bedroom / Home Office and
a convenient full bath for guests. Explore upstairs and discover a
convenient bonus/flex space and generously sized bedrooms.
Secondary bedrooms are opposite your master suite for added
privacy. Your master suite features a dreamy bath and a tremendous
Walk In Closet! Enjoy your private pool and screened lanai area
smothered in brick pavers and offering cover from the elements.
Venture beyond your screened lanai and you find a wonderful
conservation space complete with pond views. Enjoy bird watching or
the occasional glimpse of a deer! Centrally Located close to 'A'
Rated On-Site Schools. Enjoy World Class Community Amenities:
Resort Style Pools, Parks, Trails, Restaurants, Fitness centers,
Tennis, Park Square & More! Bayberry Glen is a Quaint, Gated,
Picturesque, Cul De Sac Street with just 36 homes. Call Today for a
tour!
Unit Size
2,932Ft²
Days on Market
28 days
Land Size
0.13 acres
Price per sqft
$210
Property Type
House
Property Taxes
$185
HOA Dues
$132
Year Built
2014
Last updated: 13 days ago (Stellar MLS #T3512681)
Price History
| Date / Event | Date | Event | Price |
|---|---|---|---|
| Apr 19, 2024 | Sold | $620,000 | |
| Sold | |||
| Mar 25, 2024 | In contract | - | |
| In contract | |||
| Mar 22, 2024 | Listed by SIGNATURE REALTY ASSOCIATES | $615,000 | |
| Listed by SIGNATURE REALTY ASSOCIATES | |||
|
|
|||
|
CRAFTSMAN STYLE POOL HOME / GATED FISHHAWK VILLAGE! A Custom David
Weekley Jaeger Model boasting just under 3000sqft with 5 Bedrooms,
3 Full Bathrooms PLUS Upstairs BONUS ROOM *PLUS a POOL Sitting on
the largest and prettiest CONSERVATION / CUL DE SAC lot in the
GATED neighborhood of BayBerry Glen of FishHawk Ranch! An intimate
enclave of just 36 homes in the Bevis, Randall, Newsome School
District. The new owners will enjoy all of the resort style
amanities in phases 1, 2 and 3 of…
|
|||
Property Highlights
Garage
Air Conditioning
Building Info
Overview
Building
Neighborhood
Zoning
Geography
Comparables
Unit
Status
Status
Type
Beds
Baths
ft²
Price/ft²
Price/ft²
Asking Price
Listed On
Listed On
Closing Price
Sold On
Sold On
HOA + Taxes
House
4
Beds
3
Baths
2,820 ft²
$218/ft²
$615,000
Mar 6, 2024
$615,000
Apr 5, 2024
$541/mo
House
4
Beds
3
Baths
2,680 ft²
$212/ft²
$567,500
Sep 29, 2023
$567,500
Nov 9, 2023
$521/mo
House
4
Beds
4
Baths
3,000 ft²
$225/ft²
$675,000
Aug 24, 2023
$675,000
Sep 29, 2023
$670/mo
House
4
Beds
3
Baths
2,656 ft²
$207/ft²
$549,000
Oct 23, 2023
$549,000
Feb 29, 2024
$498/mo
House
4
Beds
4
Baths
2,875 ft²
$191/ft²
$550,000
Aug 22, 2023
$550,000
Dec 18, 2023
$563/mo
House
4
Beds
4
Baths
2,930 ft²
$208/ft²
$610,000
May 1, 2023
$610,000
Dec 29, 2023
$566/mo
Active
House
6
Beds
3
Baths
3,096 ft²
$232/ft²
$719,000
Mar 13, 2024
-
$868/mo
Active
House
4
Beds
3
Baths
2,760 ft²
$214/ft²
$589,900
Apr 10, 2024
-
$522/mo
House
4
Beds
4
Baths
3,184 ft²
$188/ft²
$600,000
Apr 9, 2024
-
$652/mo
In Contract
House
4
Beds
3
Baths
2,932 ft²
$201/ft²
$590,000
Mar 29, 2024
-
$613/mo
In Contract
House
4
Beds
3
Baths
2,323 ft²
$254/ft²
$589,900
Mar 9, 2024
-
$484/mo
Active
House
4
Beds
3
Baths
3,019 ft²
$209/ft²
$629,700
Mar 1, 2024
-
$663/mo
About Fishhawk
Similar Homes for Sale
Nearby Rentals

$2,900 /mo
- 5 Beds
- 2.5 Baths
- 2,909 ft²

$2,700 /mo
- 4 Beds
- 2 Baths
- 2,006 ft²


















































































