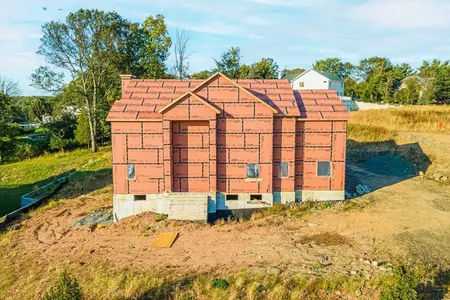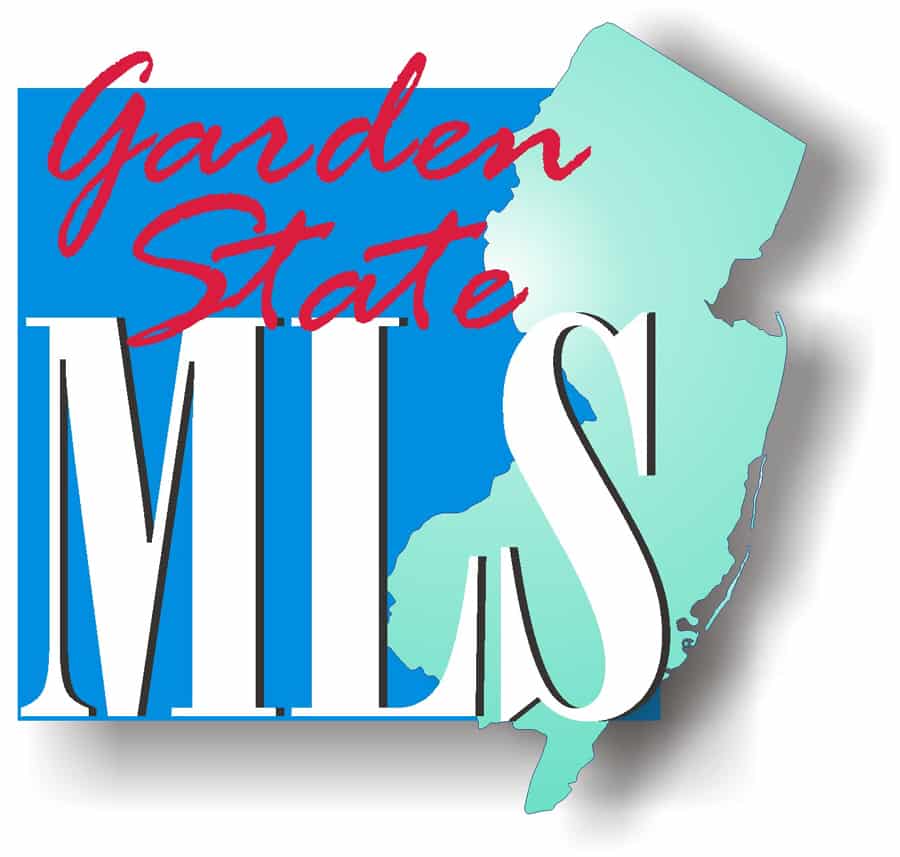Morris


16 Garrity Terrace


































1 /
34
Map
$1,100,000
●
House -
In Contract
16 Garrity Terrace
Montville Twp., NJ 07058
5 Beds
3 Baths
$5,402
Estimated Monthly
$0
HOA / Fees
About This Property
LOCATION! LOCATION! LOCATION! WELCOME HOME TO THIS METICULOUSLY
MAINTAINED EXPANSIVE CONTEMPORARY COLONIAL! Main Level features a 2
story Foyer with Skylights, Spacious Living Room with Wood Burning
Fireplace, Formal Dining Room, Generously sized Eat in Kitchen w/
Center Island & sliders to your large deck that seamlessly connects
the outdoor and indoor spaces, Great Room with Cathedral Ceiling,
Bedroom/Office, Full Bath, and Laundry Room. Second floor is
complete with Primary Suite: 2 Walk in Closets and Ensuite Bath
with Vaulted Ceiling and Skylight, 3 More Generous sized Bedrooms
with Walk In Closets and Full Bath. The Basement Level provides a
blank canvas where your creativity can flourish. Imagine movie
nights, lively game tournaments, or a peaceful retreat for work or
hobbies. The choice is yours, and the possibilities are boundless.
DON'T MISS THIS OPPORTUNITY TO MAKE THIS HOUSE YOUR HOME!
Unit Size
-
Days on Market
-
Land Size
-
Price per sqft
-
Property Type
House
Property Taxes
$1,499
HOA Dues
-
Year Built
1985
Listed By
Last updated: 3 months ago (GSMLS #3883960)
Price History
| Date / Event | Date | Event | Price |
|---|---|---|---|
| Feb 15, 2024 | In contract | - | |
| In contract | |||
| Jan 31, 2024 | Listed by WEICHERT REALTORS CORP HQ | $1,100,000 | |
| Listed by WEICHERT REALTORS CORP HQ | |||
Property Highlights
Garage
Air Conditioning
Parking Details
Garage Spaces: 3
Driveway Description: 2 Car Width, Blacktop, Circular
Garage Description: Attached Garage
Interior Details
Bedroom Information
Master Bedroom Description: Full Bath, Walk-In Closet
Bedroom 1 Dimensions: 22x15
Bedroom 2 Dimensions: 13x17
Bedroom 3 Dimensions: 13x17
Bedroom 4 Dimensions: 13x13
Bedroom 1 Level: Second
Bedroom 2 Level: Second
Bedroom 3 Level: Second
Bedroom 4 Level: Second
Bathroom Information
Full Bathrooms: 3
Master Bathroom Description: Bidet, Jetted Tub, Stall Shower
Interior Information
Interior Features: Bidet, Blinds, CeilCath, High Ceilings, JacuzTyp, Skylight, StallShw, Walk-In Closet
Appliances: Cooktop - Gas, Dishwasher, Dryer, Refrigerator, Trash Compactor, Wall Oven(s) - Gas, Washer, Water Softener-Own
Flooring : Tile, Wood
Room Information
Rooms: 11
Level 1 Rooms: 1 Bedroom, Bath Main, Dining Room, Great Room, Kitchen, Laundry Room, Living Room
Level 2 Rooms: 4 Or More Bedrooms, Bath Main, Bath(s) Other, Loft
Other Room 1 Description: Great Room
Other Room 1 Level: First
Other Room 1 Dimensions: 22x22
Other Room 2 Description: Bedroom
Other Room 2 Level: First
Other Room 2 Dimensions: 15x13
Other Room 3 Description: Loft
Other Room 3 Level: Second
Other Room 4 Description: Laundry Room
Other Room 4 Level: First
Kitchen Area Description: Center Island, Eat-In Kitchen
Kitchen Level: First
Kitchen Dimensions: 18x28
Dining Area Description: Formal Dining Room
Dining Room Level: First
Dining Room Dimensions: 15x18
Living Room Level: First
Living Room Dimensions: 18x35
Fireplace Information
Living Room, Wood Burning
Fireplaces: 1
Basement Information
Has Basement
Basement Description: Full, Walkout
Exterior Details
Property Information
Style: Contemporary, Colonial
Year Built Description: Approximate
Lot Information
Lot Description: Level Lot
Financial Details
Tax Rate: 2.605
Tax Rate Year: 2023
Tax Year: 2023
Tax Amount: $17,990
Assessment Building: $429,000
Assessment Land: $261,600
Assessment Total : $690,600
Utilities Details
Cooling Type: Central Air
Heating Type: Baseboard - Hotwater
Heating Fuel: Gas-Natural
Water Source: Public Water
Sewer Septic: Public Sewer
Utilities: Gas-Natural




































