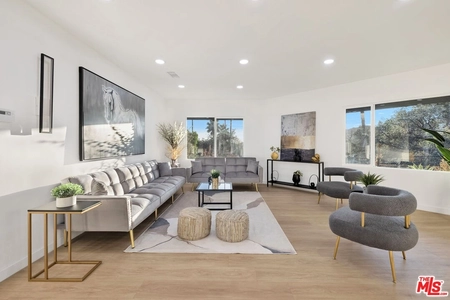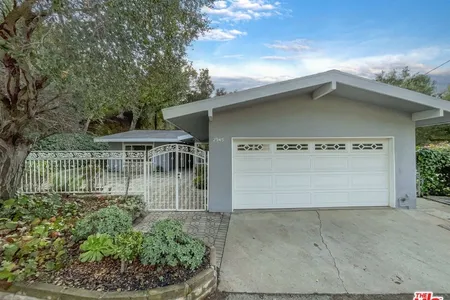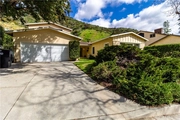
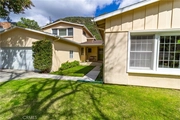














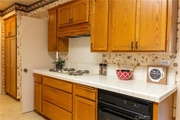



































1 /
52
Map
$1,395,000 - $1,705,000
●
House -
Off Market
1597 Sheridan Road
Glendale, CA 91206
4 Beds
1.5 Baths,
1
Half Bath
3065 Sqft
Refi Apr 01, 2022
Transfer
Owner
$2,934,225
by Mutual Of Omaha Mortgage Inc
Mortgage Due Nov 22, 2085
About This Property
Welcome to this inviting and spacious Chevy Chase Estates home
featuring four bedrooms and two and a half baths.
The family room, a central hub for relaxation and togetherness, has a cozy fireplace, wood floors and a built in wall cabinet. Large windows allow the natural light in. Two skylights above the breakfast room table add light to the space. The open layout connects the kitchen to the family room.
For more formal gatherings, the home features a formal dining room. There is a raised hearth fireplace that backs up to the fireplace in the adjacent living room. Relax and enjoy a wall of windows that allow views of the back yard.
Ascending the staircase, you'll find the primary en-suite bedroom. The design ensures convenience and privacy. In summary, this spacious four-bedroom home is a perfect blend of modern comfort and timeless elegance. Located blocks from the Chevy Chase Country Club (dining is open to the public) and Wild Oak where you could enjoy a latte or hamburger. Just minutes from the Rose Bowl, La Canada Flintridge and downtown Glendale or LA.
The manager has listed the unit size as 3065 square feet.
The family room, a central hub for relaxation and togetherness, has a cozy fireplace, wood floors and a built in wall cabinet. Large windows allow the natural light in. Two skylights above the breakfast room table add light to the space. The open layout connects the kitchen to the family room.
For more formal gatherings, the home features a formal dining room. There is a raised hearth fireplace that backs up to the fireplace in the adjacent living room. Relax and enjoy a wall of windows that allow views of the back yard.
Ascending the staircase, you'll find the primary en-suite bedroom. The design ensures convenience and privacy. In summary, this spacious four-bedroom home is a perfect blend of modern comfort and timeless elegance. Located blocks from the Chevy Chase Country Club (dining is open to the public) and Wild Oak where you could enjoy a latte or hamburger. Just minutes from the Rose Bowl, La Canada Flintridge and downtown Glendale or LA.
The manager has listed the unit size as 3065 square feet.
Unit Size
3,065Ft²
Days on Market
-
Land Size
0.28 acres
Price per sqft
$506
Property Type
House
Property Taxes
-
HOA Dues
-
Year Built
1956
Price History
| Date / Event | Date | Event | Price |
|---|---|---|---|
| May 2, 2024 | No longer available | - | |
| No longer available | |||
| Mar 26, 2024 | In contract | - | |
| In contract | |||
| Mar 10, 2024 | Listed | $1,550,000 | |
| Listed | |||
Property Highlights
Fireplace
Air Conditioning
With View
Building Info
Overview
Building
Neighborhood
Zoning
Geography
Comparables
Unit
Status
Status
Type
Beds
Baths
ft²
Price/ft²
Price/ft²
Asking Price
Listed On
Listed On
Closing Price
Sold On
Sold On
HOA + Taxes
In Contract
House
4
Beds
1.5
Baths
2,580 ft²
$678/ft²
$1,750,000
Mar 15, 2024
-
-
Active
House
3
Beds
3
Baths
1,836 ft²
$953/ft²
$1,750,000
Mar 6, 2024
-
-






















































