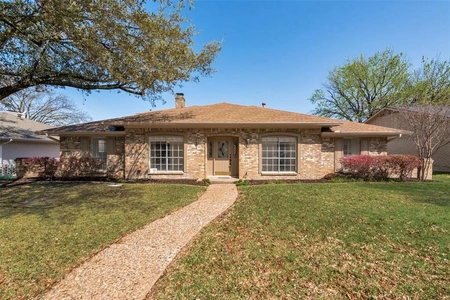































1 /
32
Map
$575,000
↓ $10K (1.7%)
●
House -
For Sale
15756 Terrace Lawn Circle
Dallas, TX 75248
4 Beds
1 Bath,
1
Half Bath
2134 Sqft
$3,558
Estimated Monthly
$95
HOA / Fees
5.56%
Cap Rate
About This Property
This Magnificent Austin stone home is truly gorgeous and the design
inside is unmatched! The home Boasts a Great open floor plan for
entertaining with vaulted ceilings and a fireplace! Stunning Hard
Wood floors throughout the home. The Beautiful Eat in kitchen
includes quartz counter tops with A hibachi style range in the
island and all new cabinets. The Appliances stay! Custom Built in
shelves in the living room and all New Black windows throughout
modernize the homes esthetic. The 4th Bedroom makes a perfect
Nursery, office or wardrobe space. Great curb appeal and a huge
backyard with a new fence. Corner lot with a 2 car garage. Just
minutes from the galleria and the Addison Central Business
District, this is a prime location in North DFW. HVAC,
WINDOWS AND ROOF replaced in 2020 plus More! Too many updates to
list as the home was fully remodeled in 2020. HOA Includes a
Community Center, Park With tennis courts, walking trails,
basketball court and POOL!
Unit Size
2,134Ft²
Days on Market
51 days
Land Size
0.18 acres
Price per sqft
$269
Property Type
House
Property Taxes
$639
HOA Dues
$95
Year Built
1972
Listed By
Last updated: 8 hours ago (NTREIS #20548120)
Price History
| Date / Event | Date | Event | Price |
|---|---|---|---|
| Apr 4, 2024 | Price Decreased |
$575,000
↓ $10K
(1.7%)
|
|
| Price Decreased | |||
| Mar 10, 2024 | Listed by HomeSmart | $585,000 | |
| Listed by HomeSmart | |||



|
|||
|
This Magnificent Austin stone home is truly gorgeous and the design
inside is unmatched! The home Boasts a Great open floor plan for
entertaining with vaulted ceilings and a fireplace! Stunning Hard
Wood floors throughout the home. The Beautiful Eat in kitchen
includes quartz counter tops with A hibachi style range in the
island and all new cabinets. The Appliances stay! Custom Built in
shelves in the living room and all New Black windows throughout
modernize the homes esthetic. The 4th…
|
|||
| Feb 5, 2021 | No longer available | - | |
| No longer available | |||
| Feb 3, 2021 | Relisted | $410,000 | |
| Relisted | |||
| Jan 26, 2021 | No longer available | - | |
| No longer available | |||
Show More

Property Highlights
Garage
Parking Available
Air Conditioning
Fireplace
Parking Details
Has Garage
Attached Garage
Garage Length: 20
Garage Width: 20
Garage Spaces: 2
Parking Features: 0
Interior Details
Interior Information
Interior Features: Cable TV Available, High Speed Internet Available, Vaulted Ceiling(s)
Appliances: Dishwasher, Electric Range
Flooring Type: Ceramic Tile, Laminate
Living Room1
Dimension: 16.00 x 12.00
Level: 1
Features: Built-in Cabinets
Living Room2
Dimension: 15.00 x 15.00
Level: 1
Living Room3
Dimension: 15.00 x 15.00
Level: 2
Bedroom-Primary
Dimension: 15.00 x 15.00
Level: 2
Bedroom1
Dimension: 12.00 x 16.00
Level: 2
Features: Walk-in Closet(s)
Bedroom2
Dimension: 13.00 x 16.00
Level: 2
Features: Walk-in Closet(s)
Office
Dimension: 13.00 x 16.00
Level: 2
Features: Walk-in Closet(s)
Fireplace Information
Has Fireplace
Wood Burning
Fireplaces: 1
Exterior Details
Property Information
Listing Terms: Cash, Conventional, FHA, FHA-203K, VA Loan
Building Information
Foundation Details: Slab
Roof: Composition
Construction Materials: Brick
Lot Information
Lot Size Acres: 0.1760
Financial Details
Tax Block: B/819
Tax Lot: 5
Unexempt Taxes: $7,672
Utilities Details
Cooling Type: Central Air, Electric
Heating Type: Central, Electric
Location Details
HOA/Condo/Coop Fee Includes: Maintenance Structure
HOA Fee: $95
HOA Fee Frequency: Monthly
Building Info
Overview
Building
Neighborhood
Zoning
Geography
Comparables
Unit
Status
Status
Type
Beds
Baths
ft²
Price/ft²
Price/ft²
Asking Price
Listed On
Listed On
Closing Price
Sold On
Sold On
HOA + Taxes
In Contract
House
4
Beds
2.5
Baths
2,120 ft²
$274/ft²
$580,000
Mar 24, 2024
-
-
In Contract
House
4
Beds
2.5
Baths
2,094 ft²
$287/ft²
$600,000
Feb 16, 2024
-
$95/mo
In Contract
House
4
Beds
2.5
Baths
2,519 ft²
$268/ft²
$675,000
Mar 21, 2024
-
-
In Contract
House
3
Beds
2
Baths
2,110 ft²
$280/ft²
$589,999
Jan 20, 2024
-
$850/mo




















































