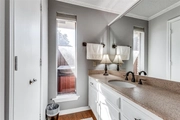
























1 /
25
Map
$495,000 - $605,000
●
House -
In Contract
7240 Clearhaven Drive
Dallas, TX 75248
4 Beds
3 Baths
2232 Sqft
Sold Mar 25, 2024
$445,550
Seller
$335,000
by American Pacific Mortgage Corp
Mortgage Due Apr 01, 2054
Sold Sep 17, 1998
$157,100
Buyer
Seller
$132,400
by Bomac Capital Mtg Inc
Mortgage Due Sep 01, 2028
About This Property
Welcome to this extremely well maintained property in Prestonwood
surrounded by award winning schools. This original owner's home has
4 bedrooms, 3 full baths, and an incredible courtyard connected to
the backyard. This interior lot offers a prime location in
Richardson ISD. Walk into the foyer and enter into the family room
with large glass sliding doors, gas fireplace, and wet bar. The
dining room joins the living room to the kitchen and opens up to
the additional breakfast area and utility room. On the east side of
the home, the primary bedroom faces the back of the home with
private courtyard access, separate bathroom vanities, multiple
walk-in closets, tub and shower. Rear alley entry to the garage
with storage makes for easy and private access. The most recent
updates in 2021 - new laminate floors, water heater, lined pipes,
new paint inside and out, and stained fence. Floor plan, survey,
and seller's disclosure on file.
The manager has listed the unit size as 2232 square feet.
The manager has listed the unit size as 2232 square feet.
Unit Size
2,232Ft²
Days on Market
-
Land Size
0.20 acres
Price per sqft
$246
Property Type
House
Property Taxes
-
HOA Dues
-
Year Built
1971
Listed By

Price History
| Date / Event | Date | Event | Price |
|---|---|---|---|
| Mar 8, 2024 | In contract | - | |
| In contract | |||
| Feb 16, 2024 | Listed | $550,000 | |
| Listed | |||
| Sep 17, 1998 | Sold to Dale Chandler, Janet Chandler | $157,100 | |
| Sold to Dale Chandler, Janet Chandler | |||
Property Highlights
Fireplace
Air Conditioning
Interior Details
Fireplace Information
Fireplace
Exterior Details
Exterior Information
Brick
Building Info
Overview
Building
Neighborhood
Zoning
Geography
Comparables
Unit
Status
Status
Type
Beds
Baths
ft²
Price/ft²
Price/ft²
Asking Price
Listed On
Listed On
Closing Price
Sold On
Sold On
HOA + Taxes
Active
House
4
Beds
2.5
Baths
2,094 ft²
$287/ft²
$600,000
Feb 16, 2024
-
$95/mo
In Contract
House
3
Beds
2
Baths
2,110 ft²
$280/ft²
$589,999
Jan 20, 2024
-
$850/mo
Active
Townhouse
3
Beds
3
Baths
2,136 ft²
$208/ft²
$445,000
Jan 20, 2024
-
$130/mo































