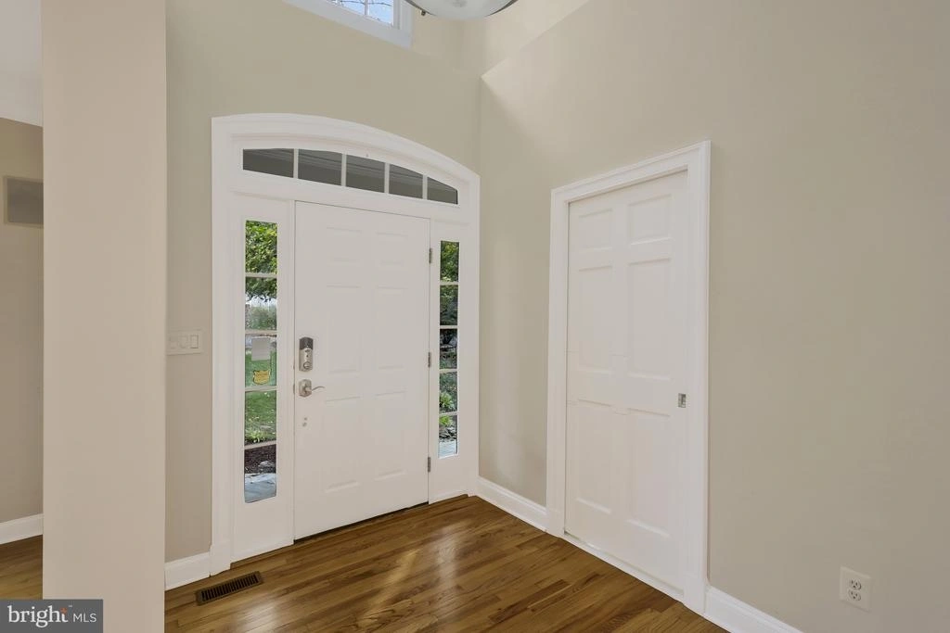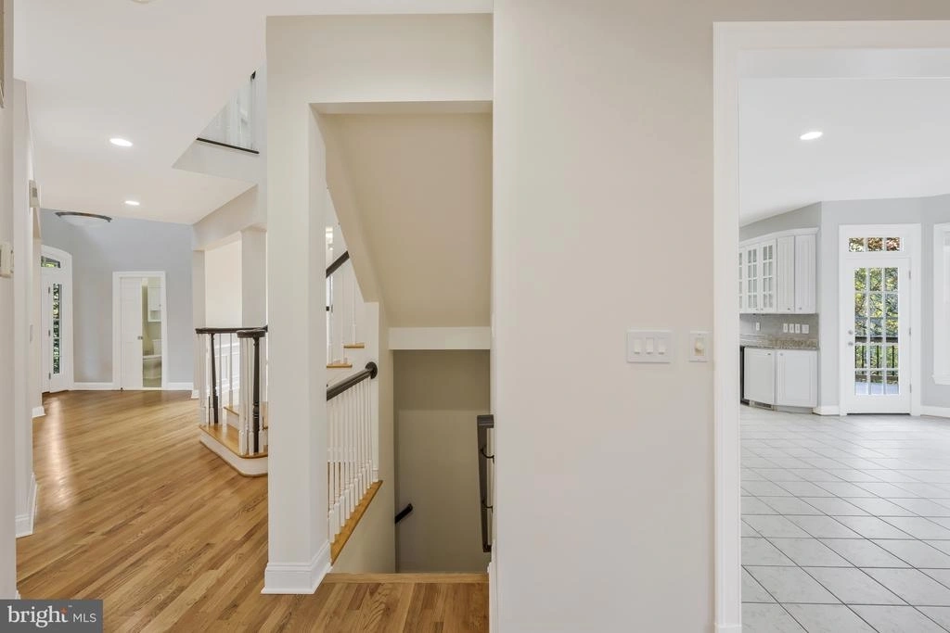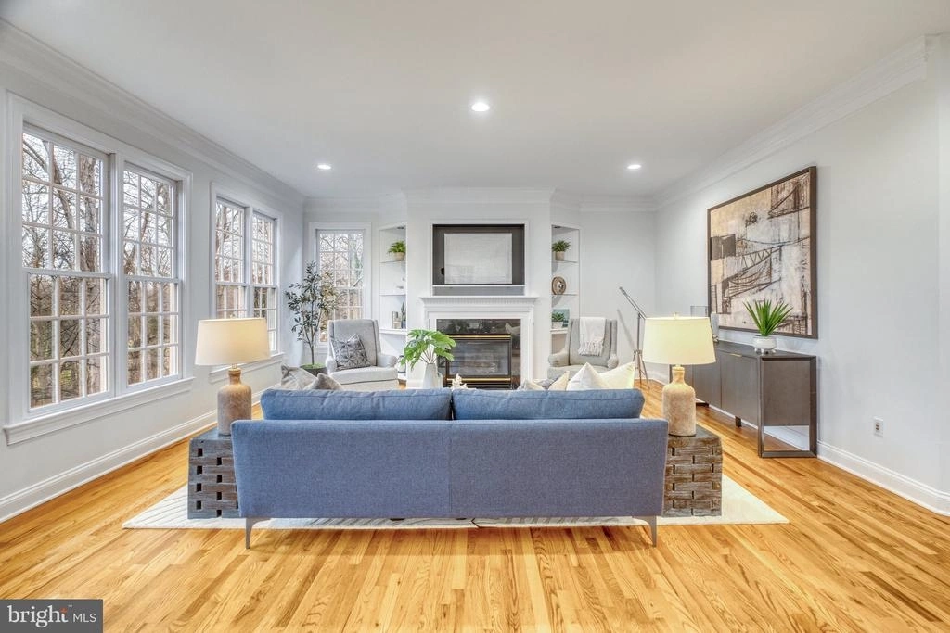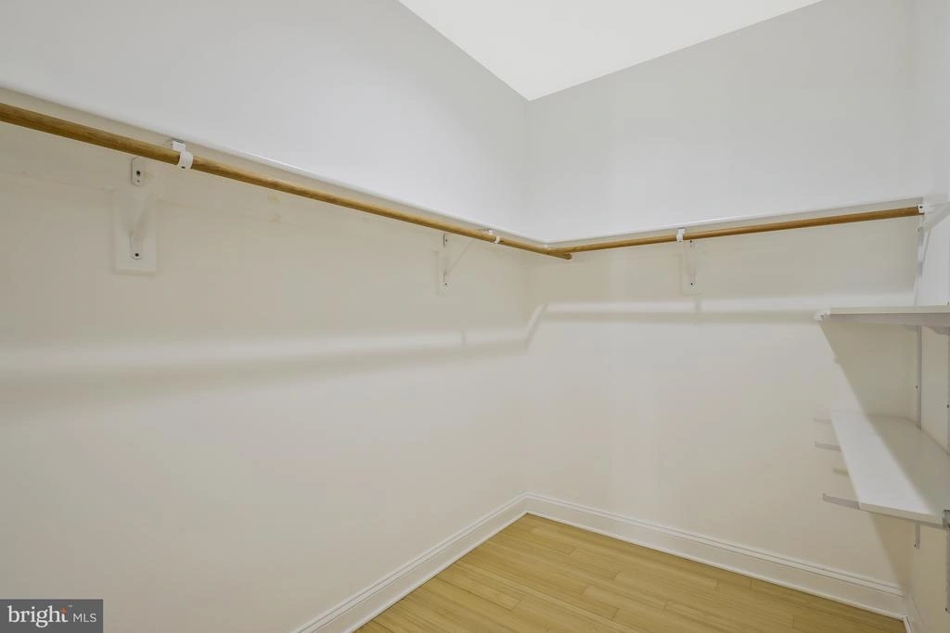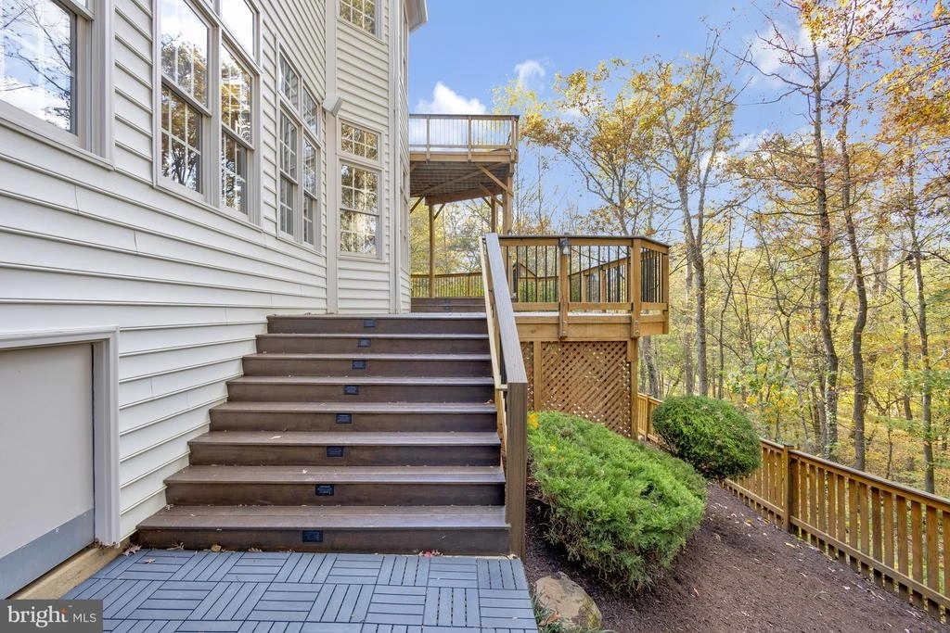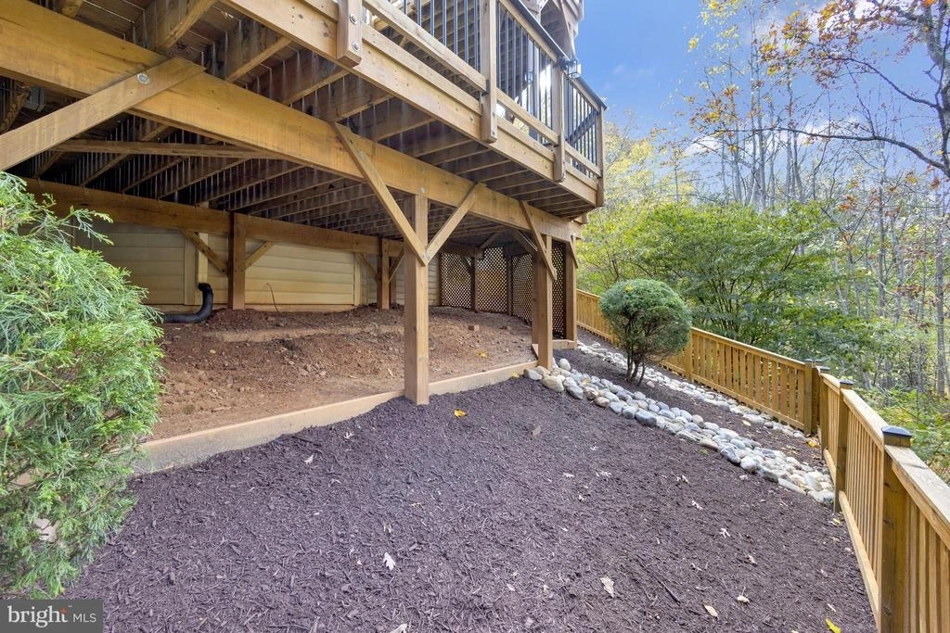$1,800,000
●
House -
Off Market
1553 DOMINION HILL CT
MCLEAN, VA 22101
5 Beds
5 Baths
5649 Sqft
$9,179
Estimated Monthly
$340
HOA / Fees
3.77%
Cap Rate
About This Property
Welcome to 1553 Dominion Hill Ct., a magnificent estate that
exemplifies the epitome of luxury living in the heart of McLean.
Nestled in a prestigious and private enclave, this exquisite
residence offers an unparalleled blend of opulence and comfort,
boasting the finest craftsmanship and attention to detail.
Note the elegant design and architecture This
stately home features an elegant Colonial-style design with a
timeless red brick facade, a grand entrance portico, and beautiful
landscaping. The exterior is complemented by classic white
columns, creating an inviting and regal first impression. As you
step inside, you'll be greeted by an enticing floor plan with
intricate millwork, and gleaming hardwood floors, setting the
tone for the luxury that awaits within. This home offers spacious
and versatile interiors . The grand layout spans over 5,500
square feet, offering generous spaces for both relaxation and
entertainment. A formal living room and a sophisticated
dining room provide the perfect setting for hosting guests and
special occasions. The enormous executive home office makes
working from home a delight! The open-concept kitchen is a
chef's dream, featuring top-of-the-line appliances including a
warming drawer and two dishwashers, a center island, and an
adjacent breakfast area that opens to a cozy family room with
fireplace. Access to the deck for easy grilling and relaxing
is found here off the huge breakfast room. The kitchen also
provides access to the back stairwell up to the bedroom level. A
full bathroom completes the main level. Upstairs you will
find sumptuous bedrooms and serene retreats .
The upper level is dedicated to the primary suite and additional bedrooms. The primary suite is a true retreat with a private sitting area, a peninsula fireplace, and double walk-in closets, The luxurious spa-like primary bathroom boasts a soaking tub, a luxurious steam shower and a private water closet. The second bedroom has an en-suite bathroom and the third and fourth bedroom share a large Jack-and-Jill bathroom. The upper level also houses the terrific laundry room with a tub sink and storage. The lower level is its own special place. Enjoy this space for entertainment galore or let your guests have a private retreat of their own! There is a separate recreation room complete with a stone fireplace and gorgeous bar. There is an additional bedroom that is uniquely bi-level and offers built-ins, a sitting room or office and tray ceilings. There is also a great home gym on this level in addition to a separate large storage room. The lower level has tons of natural light with its 12' ceilings and walls of windows, it is truly spectacular. The exterior of the home features not one, but two large, elegant decks for relaxing and entertaining, backing to Pimmit Run Stream for exceptional outdoor living. 1553 Dominion Hill Ct. is a premiere location, ideally situated near the heart of McLean, providing easy access to the area's top-rated schools, upscale shopping, fine dining, and the vibrant cultural scene. There is easy access to the Metro and the major commuting routes making this location a commuter's dream.
The upper level is dedicated to the primary suite and additional bedrooms. The primary suite is a true retreat with a private sitting area, a peninsula fireplace, and double walk-in closets, The luxurious spa-like primary bathroom boasts a soaking tub, a luxurious steam shower and a private water closet. The second bedroom has an en-suite bathroom and the third and fourth bedroom share a large Jack-and-Jill bathroom. The upper level also houses the terrific laundry room with a tub sink and storage. The lower level is its own special place. Enjoy this space for entertainment galore or let your guests have a private retreat of their own! There is a separate recreation room complete with a stone fireplace and gorgeous bar. There is an additional bedroom that is uniquely bi-level and offers built-ins, a sitting room or office and tray ceilings. There is also a great home gym on this level in addition to a separate large storage room. The lower level has tons of natural light with its 12' ceilings and walls of windows, it is truly spectacular. The exterior of the home features not one, but two large, elegant decks for relaxing and entertaining, backing to Pimmit Run Stream for exceptional outdoor living. 1553 Dominion Hill Ct. is a premiere location, ideally situated near the heart of McLean, providing easy access to the area's top-rated schools, upscale shopping, fine dining, and the vibrant cultural scene. There is easy access to the Metro and the major commuting routes making this location a commuter's dream.
Unit Size
5,649Ft²
Days on Market
40 days
Land Size
0.44 acres
Price per sqft
$319
Property Type
House
Property Taxes
$1,521
HOA Dues
$340
Year Built
1999
Last updated: 15 days ago (Bright MLS #VAFX2166344)
Price History
| Date / Event | Date | Event | Price |
|---|---|---|---|
| Apr 15, 2024 | Sold | $1,800,000 | |
| Sold | |||
| Mar 6, 2024 | In contract | - | |
| In contract | |||
| Mar 1, 2024 | Listed by Long & Foster Real Estate | $1,800,000 | |
| Listed by Long & Foster Real Estate | |||
|
|
|||
|
Welcome to 1553 Dominion Hill Ct., a magnificent estate that
exemplifies the epitome of luxury living in the heart of McLean.
Nestled in a prestigious and private enclave, this exquisite
residence offers an unparalleled blend of opulence and comfort,
boasting the finest craftsmanship and attention to detail. Note the
elegant design and architecture This stately home features an
elegant Colonial-style design with a timeless red brick faAfA§ade,
a grand entrance portico, and beautiful…
|
|||
| Dec 24, 2023 | No longer available | - | |
| No longer available | |||
| Dec 12, 2023 | Price Decreased |
$1,785,000
↓ $65K
(3.5%)
|
|
| Price Decreased | |||
Show More

Property Highlights
Garage
Air Conditioning
Fireplace
With View
Building Info
Overview
Building
Neighborhood
Zoning
Geography
Comparables
Unit
Status
Status
Type
Beds
Baths
ft²
Price/ft²
Price/ft²
Asking Price
Listed On
Listed On
Closing Price
Sold On
Sold On
HOA + Taxes
Sold
House
5
Beds
3
Baths
1,712 ft²
$873/ft²
$1,495,000
Aug 3, 2023
$1,495,000
Aug 25, 2023
-
House
4
Beds
4
Baths
2,917 ft²
$553/ft²
$1,612,500
Oct 24, 2023
$1,612,500
Nov 27, 2023
-
Townhouse
4
Beds
4
Baths
2,500 ft²
$605/ft²
$1,513,000
Feb 23, 2023
$1,513,000
Mar 24, 2023
$218/mo
Sold
House
3
Beds
4
Baths
1,416 ft²
$1,181/ft²
$1,672,000
Apr 12, 2023
$1,672,000
May 16, 2023
-
Active
House
5
Beds
4
Baths
3,182 ft²
$519/ft²
$1,650,000
Apr 4, 2024
-
-
Active
House
5
Beds
4
Baths
3,182 ft²
$471/ft²
$1,499,990
Apr 17, 2024
-
-
In Contract
House
4
Beds
3
Baths
1,246 ft²
$1,204/ft²
$1,500,000
Mar 1, 2024
-
-
In Contract
Townhouse
3
Beds
4
Baths
2,342 ft²
$615/ft²
$1,440,000
Mar 29, 2024
-
$250/mo
About McLean
Similar Homes for Sale
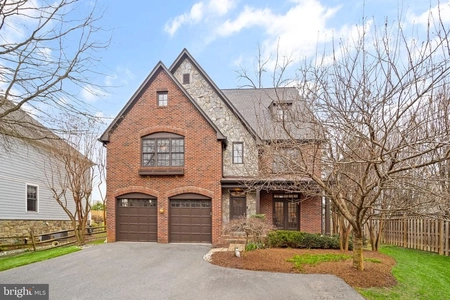
$1,949,990
- 6 Beds
- 7 Baths
- 4,330 ft²

$1,499,990
- 5 Beds
- 4 Baths
- 3,182 ft²







