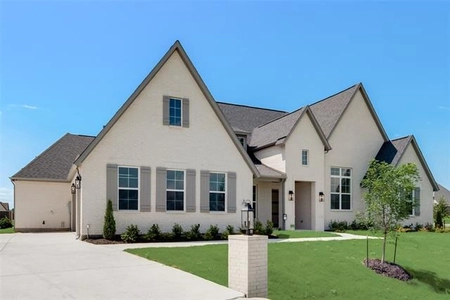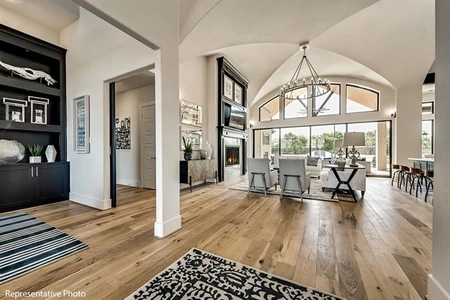$1,495,000
↓ $30K (2%)
●
House -
For Sale
1550 Bee Caves Court
Lucas, TX 75002
4 Beds
1 Bath,
1
Half Bath
5068 Sqft
$8,672
Estimated Monthly
$50
HOA / Fees
1.14%
Cap Rate
About This Property
STUNNING & ELEGANT custom in Lovejoy ISD - a 1.72 acre cul-de-sac
lot with a pool! Come see this exceptional 2 story home, featuring
4 bedrooms, 3.5 baths plus a study in Estates at Austin Trail.
Multiple living areas include spaces both upstairs and down.
Welcoming main living downstairs with a fireplace and built-ins -
plus a scenic view of the backyard. Kitchen features breakfast bar,
island, SS appliances, an abundance of cabinet & counter space.
Private master with another wall of windows and an en suite bath -
separate vanities, huge walk-in shower, Jacuzzi tub, walk-in
closet. Nice sized secondary beds and a big laundry room round out
the interior. Your spacious outdoor oasis awaits - resort style
sparkling pool & spa with water feature, huge covered patio, and an
expanse of stamped concrete for your lounge chairs - ready for
relaxation or entertainment! Manicured landscaping in both the
front and back - this one is sure to make an impression on both you
and your guests.
Unit Size
5,068Ft²
Days on Market
83 days
Land Size
1.72 acres
Price per sqft
$295
Property Type
House
Property Taxes
$1,281
HOA Dues
$50
Year Built
2004
Listed By
Last updated: 5 days ago (NTREIS #20551755)
Price History
| Date / Event | Date | Event | Price |
|---|---|---|---|
| May 29, 2024 | Price Decreased |
$1,495,000
↓ $30K
(2%)
|
|
| Price Decreased | |||
| Apr 17, 2024 | Listed by Texas Starpath Partners Inc | $1,525,000 | |
| Listed by Texas Starpath Partners Inc | |||



|
|||
|
STUNNING & ELEGANT custom in Lovejoy ISD - a 1.72 acre cul-de-sac
lot with a pool! Come see this exceptional 2 story home, featuring
4 bedrooms, 3.5 baths plus a study in Estates at Austin Trail.
Multiple living areas include spaces both upstairs and down.
Welcoming main living downstairs with a fireplace and built-ins -
plus a scenic view of the backyard. Kitchen features breakfast bar,
island, SS appliances, an abundance of cabinet & counter space.
Private master with another…
|
|||
| Mar 15, 2024 | Listed by Keller Williams Legacy | $1,525,000 | |
| Listed by Keller Williams Legacy | |||
| Nov 1, 2004 | Sold to Kevin Kruse, Teresa Kruse | $405,000 | |
| Sold to Kevin Kruse, Teresa Kruse | |||
Property Highlights
Air Conditioning
Fireplace
Garage
Parking Details
Has Garage
Attached Garage
Garage Length: 25
Garage Width: 25
Garage Spaces: 3
Parking Features: 0
Interior Details
Interior Information
Interior Features: Built-in Features, Cable TV Available, Decorative Lighting, Double Vanity, Eat-in Kitchen, High Speed Internet Available, Kitchen Island, Open Floorplan, Walk-In Closet(s)
Appliances: Dishwasher, Disposal, Electric Cooktop, Electric Oven, Microwave, Double Oven
Flooring Type: Carpet, Ceramic Tile
Bedroom1
Dimension: 13.00 x 14.00
Level: 2
Features: Split Bedrooms, Walk-in Closet(s)
Bedroom2
Dimension: 13.00 x 15.00
Level: 2
Features: Walk-in Closet(s)
Bedroom3
Dimension: 12.00 x 14.00
Level: 1
Features: Walk-in Closet(s)
Kitchen
Dimension: 12.00 x 14.00
Level: 1
Features: Walk-in Closet(s)
Den
Dimension: 12.00 x 14.00
Level: 1
Features: Walk-in Closet(s)
Media Room
Dimension: 12.00 x 14.00
Level: 1
Features: Walk-in Closet(s)
Solarium/Sunrm
Dimension: 12.00 x 14.00
Level: 1
Features: Walk-in Closet(s)
Office
Dimension: 12.00 x 14.00
Level: 1
Features: Walk-in Closet(s)
Game Room
Dimension: 12.00 x 14.00
Level: 1
Features: Walk-in Closet(s)
Bonus Room
Dimension: 12.00 x 14.00
Level: 1
Features: Walk-in Closet(s)
Fireplace Information
Has Fireplace
Gas, Gas Starter, Living Room
Fireplaces: 1
Exterior Details
Property Information
Listing Terms: Cash, Conventional, FHA, VA Loan, Other
Building Information
Foundation Details: Slab
Roof: Composition
Window Features: Bay Window(s), Window Coverings
Construction Materials: Brick, Siding
Outdoor Living Structures: Covered
Pool Information
Pool Features: Gunite, In Ground, Pool Sweep, Pool/Spa Combo, Water Feature, Waterfall
Lot Information
Acreage, Cul-De-Sac, Few Trees, Interior Lot, Landscaped, Lrg. Backyard Grass, Sprinkler System, Subdivision
Lot Size Source: Public Records
Lot Size Acres: 1.7200
Financial Details
Tax Block: A
Tax Lot: 12
Unexempt Taxes: $15,373
Utilities Details
Cooling Type: Central Air, Electric
Heating Type: Central, Natural Gas
Location Details
HOA/Condo/Coop Fee Includes: Management Fees
HOA Fee: $600
HOA Fee Frequency: Annually
Building Info
Overview
Building
Neighborhood
Geography
Comparables
Unit
Status
Status
Type
Beds
Baths
ft²
Price/ft²
Price/ft²
Asking Price
Listed On
Listed On
Closing Price
Sold On
Sold On
HOA + Taxes
Sold
House
4
Beds
-
3,453 ft²
$362/ft²
$1,250,000
May 14, 2023
$1,250,000
Jun 15, 2023
$1,448/mo
Sold
House
5
Beds
2
Baths
5,034 ft²
$318/ft²
$1,600,000
May 25, 2023
$1,600,000
Nov 17, 2023
$1,924/mo
Sold
House
5
Beds
-
6,062 ft²
$247/ft²
$1,494,875
May 15, 2023
$1,494,875
Jul 5, 2023
$1,856/mo
Sold
House
4
Beds
1
Bath
4,964 ft²
$282/ft²
$1,400,000
Jun 5, 2023
$1,400,000
Feb 22, 2024
$83/mo
House
5
Beds
-
6,730 ft²
$201/ft²
$1,350,000
Oct 5, 2021
$1,350,000
Dec 17, 2021
$1,704/mo
House
4
Beds
1
Bath
4,249 ft²
$365/ft²
$1,550,000
Apr 7, 2023
$1,550,000
Aug 4, 2023
$1,726/mo
In Contract
House
4
Beds
1
Bath
4,407 ft²
$330/ft²
$1,455,000
May 1, 2024
-
$1,762/mo
Active
House
4
Beds
3.5
Baths
5,068 ft²
$295/ft²
$1,495,000
Apr 17, 2024
-
$600/mo
In Contract
House
4
Beds
1
Bath
4,315 ft²
$290/ft²
$1,250,000
Apr 1, 2024
-
$1,296/mo
Active
House
4
Beds
1
Bath
3,781 ft²
$377/ft²
$1,424,900
Apr 25, 2024
-
$113/mo
In Contract
House
5
Beds
1
Bath
5,207 ft²
$287/ft²
$1,495,000
May 2, 2024
-
$1,571/mo
























































































