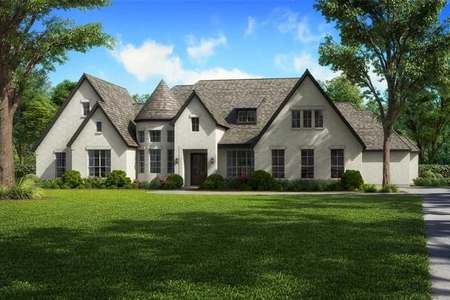$1,495,000
●
House -
In Contract
6803 Havenhurst Court
Parker, TX 75002
5 Beds
1 Bath,
1
Half Bath
5207 Sqft
$8,912
Estimated Monthly
$113
HOA / Fees
1.55%
Cap Rate
About This Property
This sophisticated, single-story, custom built Shaddock estate
nestled on a sprawling, 1.39-acre cul-de-corner lot exudes luxury
and grandeur from every angle! Sky-high, wooden-beamed ceilings
create a dramatic canopy for the hand-scraped hardwoods and
plantation shutters. Culinary enthusiasts will crave the
Texas-sized chef's kitchen with gas range, double ovens and
extended Butler's pantry! The palatial, open floor plan has 2
primary suites (ideal for multi-gen living) and 3 more bedrooms
with ensuite bathrooms! Executive Study with elegant custom wood
built-ins, Media Room, Game Room, huge Utility Rm, Texas basement
and 4-car garage with 9-ft doors complete the tour! The
never-ending yard has room for any sports or activity you can
imagine and is surrounded by a curtain of evergreens giving you
privacy to enjoy your sparkling pool and outdoor living oasis!
Zoned for Allen ISD with quick access to US-75, shopping and
dining, the only thing missing from this picture is YOU!
Unit Size
5,207Ft²
Days on Market
-
Land Size
1.39 acres
Price per sqft
$287
Property Type
House
Property Taxes
$1,458
HOA Dues
$113
Year Built
2015
Listed By

Last updated: 28 days ago (NTREIS #20157324)
Price History
| Date / Event | Date | Event | Price |
|---|---|---|---|
| May 27, 2024 | In contract | - | |
| In contract | |||
| May 2, 2024 | Listed by STATUS Realty LLC | $1,495,000 | |
| Listed by STATUS Realty LLC | |||
| Jul 29, 2016 | Sold to Ellen Jereza Monteleone, Ri... | $437,500 | |
| Sold to Ellen Jereza Monteleone, Ri... | |||
| Nov 25, 2014 | Sold to Homes Ltd Shaddock | $126,600 | |
| Sold to Homes Ltd Shaddock | |||
Property Highlights
Garage
Fireplace
Parking Details
Has Garage
Attached Garage
Garage Height: 10
Garage Length: 23
Garage Width: 40
Garage Spaces: 4
Parking Features: 0
Interior Details
Interior Information
Interior Features: Built-in Features, Cable TV Available, Cathedral Ceiling(s), Chandelier, Decorative Lighting, Double Vanity, Dry Bar, Eat-in Kitchen, Flat Screen Wiring, Granite Counters, High Speed Internet Available, In-Law Suite Floorplan, Kitchen Island, Natural Woodwork, Open Floorplan, Pantry, Sound System Wiring, Vaulted Ceiling(s), Walk-In Closet(s)
Appliances: Commercial Grade Vent, Dishwasher, Disposal, Electric Oven, Gas Cooktop, Gas Water Heater, Microwave, Double Oven, Plumbed For Gas in Kitchen, Refrigerator, Tankless Water Heater, Other
Flooring Type: Carpet, Hardwood, Travertine Stone, Wood
Bedroom1
Dimension: 13.00 x 13.00
Level: 1
Features: Ceiling Fan(s), Ensuite Bath, Walk-in Closet(s)
Bedroom2
Dimension: 12.00 x 14.00
Level: 1
Features: Ceiling Fan(s), Ensuite Bath, Walk-in Closet(s)
Bedroom3
Dimension: 12.00 x 16.00
Level: 1
Features: Ceiling Fan(s)
Office
Dimension: 12.00 x 16.00
Level: 1
Features: Ceiling Fan(s)
Dining Room
Dimension: 12.00 x 16.00
Level: 1
Features: Ceiling Fan(s)
Breakfast Room
Dimension: 12.00 x 16.00
Level: 1
Features: Ceiling Fan(s)
Game Room
Dimension: 12.00 x 16.00
Level: 1
Features: Ceiling Fan(s)
Media Room
Dimension: 12.00 x 16.00
Level: 1
Features: Ceiling Fan(s)
Utility Room
Dimension: 12.00 x 16.00
Level: 1
Features: Ceiling Fan(s)
Bath-Half
Dimension: 12.00 x 16.00
Level: 1
Features: Ceiling Fan(s)
Kitchen
Dimension: 12.00 x 16.00
Level: 1
Features: Ceiling Fan(s)
Bonus Room
Dimension: 12.00 x 16.00
Level: 1
Features: Ceiling Fan(s)
Fireplace Information
Has Fireplace
Brick, Gas Logs, Great Room, Masonry, Raised Hearth, Stone
Fireplaces: 2
Exterior Details
Property Information
Listing Terms: Cash, Conventional, FHA, VA Loan
Building Information
Foundation Details: Slab
Other Structures: Outdoor Kitchen, See Remarks, Storage
Roof: Composition
Window Features: Plantation Shutters, Window Coverings
Construction Materials: Brick, Rock/Stone
Outdoor Living Structures: Covered, Front Porch, Patio, Rear Porch, Other
Pool Information
Pool Features: Fenced, Gunite, In Ground, Lap, Outdoor Pool, Pool Sweep, Private, Pump, Water Feature, Waterfall
Lot Information
Acreage, Corner Lot, Cul-De-Sac, Landscaped, Lrg. Backyard Grass, Many Trees, Other, Sprinkler System, Subdivision
Lot Size Acres: 1.3900
Financial Details
Tax Block: A
Tax Lot: 9
Unexempt Taxes: $17,500
Utilities Details
Cooling Type: Ceiling Fan(s)
Location Details
HOA/Condo/Coop Fee Includes: Management Fees
HOA Fee: $1,350
HOA Fee Frequency: Annually
Building Info
Overview
Building
Neighborhood
Geography
Comparables
Unit
Status
Status
Type
Beds
Baths
ft²
Price/ft²
Price/ft²
Asking Price
Listed On
Listed On
Closing Price
Sold On
Sold On
HOA + Taxes
Sold
House
5
Beds
-
4,606 ft²
$263/ft²
$1,210,000
Apr 27, 2023
$1,210,000
Jun 20, 2023
$1,465/mo
Sold
House
5
Beds
-
6,062 ft²
$247/ft²
$1,494,875
May 15, 2023
$1,494,875
Jul 5, 2023
$1,856/mo
Sold
House
5
Beds
1
Bath
5,130 ft²
$268/ft²
$1,375,000
Jul 12, 2023
$1,375,000
Aug 30, 2023
$1,536/mo
Sold
House
6
Beds
2
Baths
5,932 ft²
$253/ft²
$1,500,000
Mar 21, 2022
$1,500,000
Apr 12, 2022
$100/mo
Sold
House
5
Beds
1
Bath
4,971 ft²
$302/ft²
$1,500,000
Nov 30, 2022
$1,500,000
Apr 3, 2023
$1,427/mo
House
5
Beds
1
Bath
5,808 ft²
$284/ft²
$1,650,000
Oct 13, 2022
$1,650,000
Apr 14, 2023
$1,770/mo
In Contract
House
5
Beds
1
Bath
5,511 ft²
$271/ft²
$1,495,000
Apr 7, 2024
-
$1,589/mo
Active
House
4
Beds
1
Bath
4,836 ft²
$290/ft²
$1,399,999
Mar 20, 2024
-
$1,476/mo
Active
House
4
Beds
1
Bath
5,068 ft²
$295/ft²
$1,495,000
Mar 15, 2024
-
$1,331/mo
In Contract
House
4
Beds
1
Bath
4,315 ft²
$290/ft²
$1,250,000
Apr 1, 2024
-
$1,296/mo








