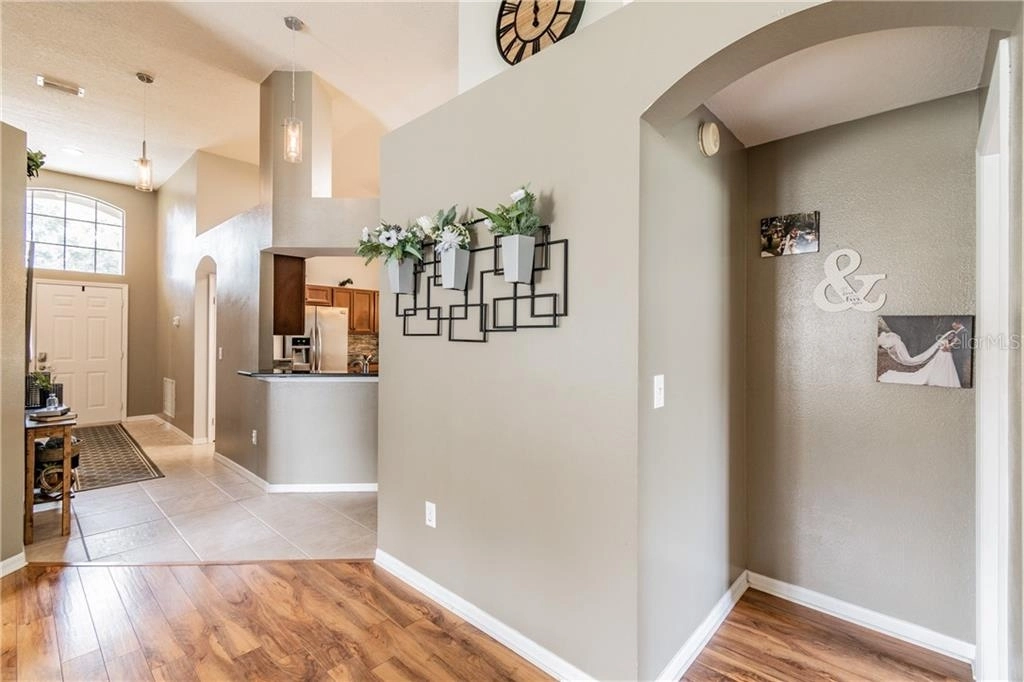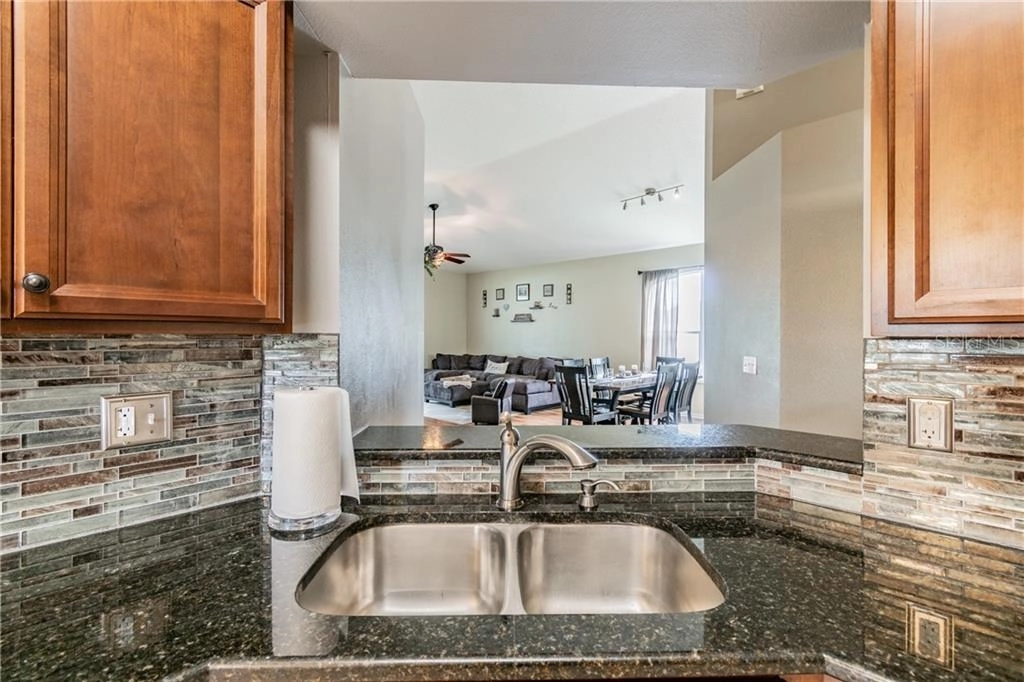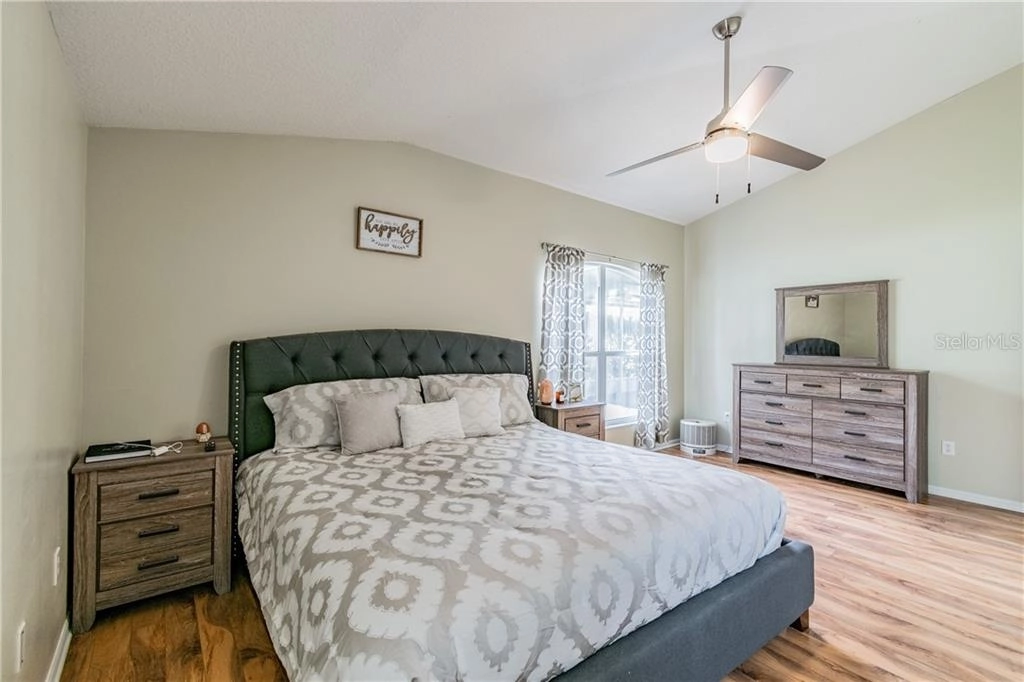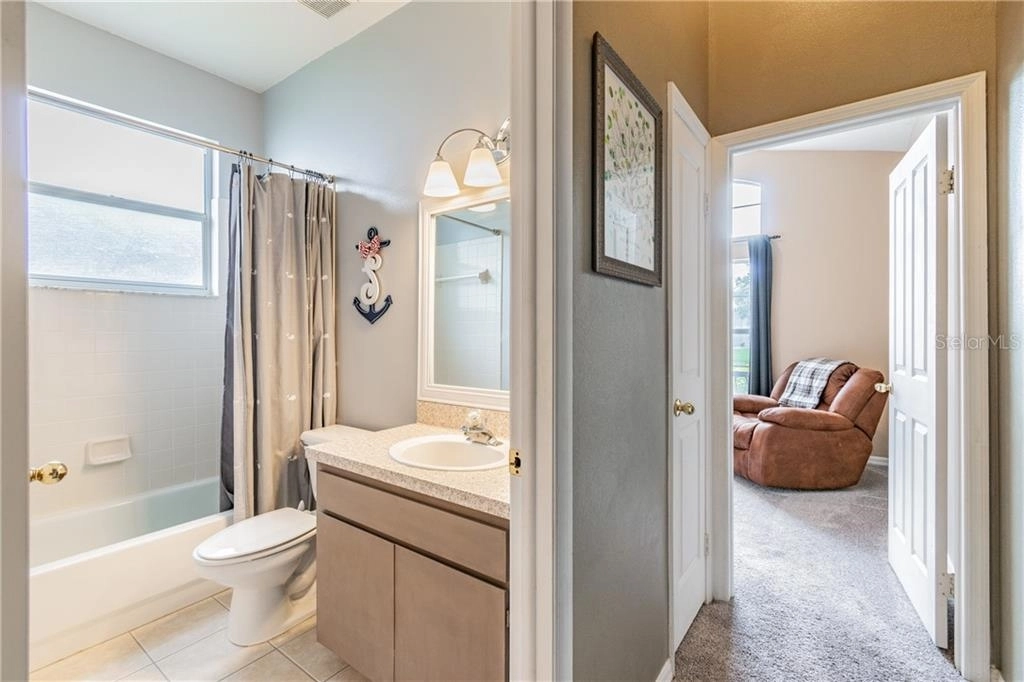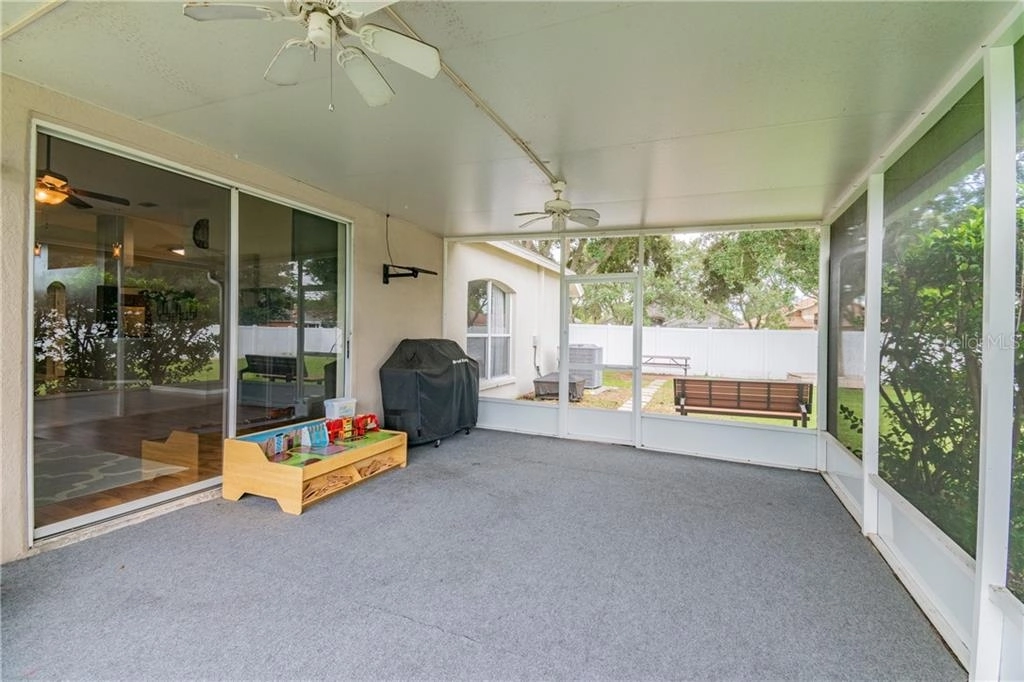






























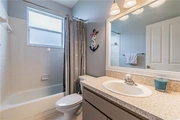


















1 /
50
Map
$449,048*
●
House -
Off Market
1523 KIRTLEY DRIVE
BRANDON, FL 33511
3 Beds
2 Baths
1790 Sqft
$261,000 - $317,000
Reference Base Price*
55.38%
Since Nov 1, 2020
FL-Tampa
Primary Model
Sold Dec 18, 2020
$289,000
Buyer
Seller
$274,550
by First Community Mortgage Inc
Mortgage Due Jan 01, 2051
Sold Sep 26, 2016
$220,000
Buyer
$198,000
by Everett Financial Inc
Mortgage Due Oct 01, 2046
About This Property
Location is everything! Just minutes to Westfield Brandon Mall,
restaurants, I75, 301 and Selmon Expressway, this spotless 3
bedroom, 2 bath home offers everything you could want in your new
home! The kitchen features fresh paint, rich wood cabinets, granite
countertops, modern glass tile backsplash and stainless appliances
including gas range. Loads of cabinet space and a closet pantry
give you lots of room for storage. Next to the large kitchen
window, there's an eat-in space with window seating. The perfect
spot for your morning coffee. The oversized open great room and
dining area have wood laminate throughout and offer plenty of space
for entertaining friends and family. Sliding doors open from the
great room on to a large screened patio giving you additional space
to "take the party outside". The master bedroom offers vaulted
ceilings, warm wood laminate flooring and a walk-in closet. There's
room for a small seating area. The perfect spot to just enjoy some
quiet time! The master bath has been freshly painted and features
double sinks, garden tub and walk-in shower. Layout is a split plan
with 2 secondary bedrooms and bath situated towards the front of
the house. Home sits on almost 1/3 acre corner lot that's fully
fenced. New PVC fencing was installed in March, roof is 5 years old
and ac system was just replaced in August. There's nothing to do
but move in! Make an appt. to see this beautiful home today. With
the location and everything the home offers, it won't last
long!
The manager has listed the unit size as 1790 square feet.
The manager has listed the unit size as 1790 square feet.
Unit Size
1,790Ft²
Days on Market
-
Land Size
0.23 acres
Price per sqft
$161
Property Type
House
Property Taxes
$2,848
HOA Dues
$7
Year Built
1996
Price History
| Date / Event | Date | Event | Price |
|---|---|---|---|
| Dec 18, 2020 | Sold to Anindita Basu, Sourish Ghosh | $289,000 | |
| Sold to Anindita Basu, Sourish Ghosh | |||
| Oct 28, 2020 | No longer available | - | |
| No longer available | |||
| Oct 24, 2020 | Relisted | $289,000 | |
| Relisted | |||
| Oct 10, 2020 | No longer available | - | |
| No longer available | |||
| Sep 18, 2020 | Listed | $289,000 | |
| Listed | |||
Property Highlights
Air Conditioning
Garage
Building Info
Overview
Building
Neighborhood
Zoning
Geography
Comparables
Unit
Status
Status
Type
Beds
Baths
ft²
Price/ft²
Price/ft²
Asking Price
Listed On
Listed On
Closing Price
Sold On
Sold On
HOA + Taxes
In Contract
House
3
Beds
2.5
Baths
1,593 ft²
$217/ft²
$345,000
Mar 8, 2023
-
$667/mo
In Contract
House
3
Beds
2
Baths
1,423 ft²
$231/ft²
$329,000
Feb 16, 2023
-
$395/mo
In Contract
Townhouse
3
Beds
2.5
Baths
1,644 ft²
$173/ft²
$285,000
Mar 10, 2023
-
$932/mo
In Contract
Townhouse
3
Beds
2.5
Baths
1,644 ft²
$179/ft²
$295,000
Aug 17, 2022
-
$1,114/mo
In Contract
Townhouse
3
Beds
2.5
Baths
1,644 ft²
$182/ft²
$299,000
Dec 4, 2022
-
$1,031/mo
Active
Townhouse
3
Beds
2.5
Baths
1,644 ft²
$170/ft²
$279,900
Nov 2, 2022
-
$985/mo
In Contract
Townhouse
3
Beds
2.5
Baths
1,644 ft²
$167/ft²
$274,995
Jan 6, 2023
-
$1,045/mo
Townhouse
3
Beds
2
Baths
1,700 ft²
$192/ft²
$326,000
Feb 1, 2023
-
$944/mo
In Contract
Townhouse
3
Beds
2.5
Baths
1,665 ft²
$174/ft²
$289,900
Jan 26, 2023
-
$761/mo
Active
Townhouse
3
Beds
2.5
Baths
1,644 ft²
$173/ft²
$284,000
Oct 20, 2022
-
$930/mo
Active
Townhouse
3
Beds
2.5
Baths
1,644 ft²
$178/ft²
$293,300
Aug 17, 2022
-
$930/mo
Active
Townhouse
3
Beds
3.5
Baths
1,995 ft²
$170/ft²
$339,900
Mar 11, 2023
-
$903/mo
About Sterling Ranch
Similar Homes for Sale

$339,900
- 3 Beds
- 3.5 Baths
- 1,995 ft²

$293,300
- 3 Beds
- 2.5 Baths
- 1,644 ft²
Nearby Rentals

$2,100 /mo
- 3 Beds
- 2.5 Baths
- 1,644 ft²

$2,200 /mo
- 3 Beds
- 2.5 Baths
- 1,644 ft²











