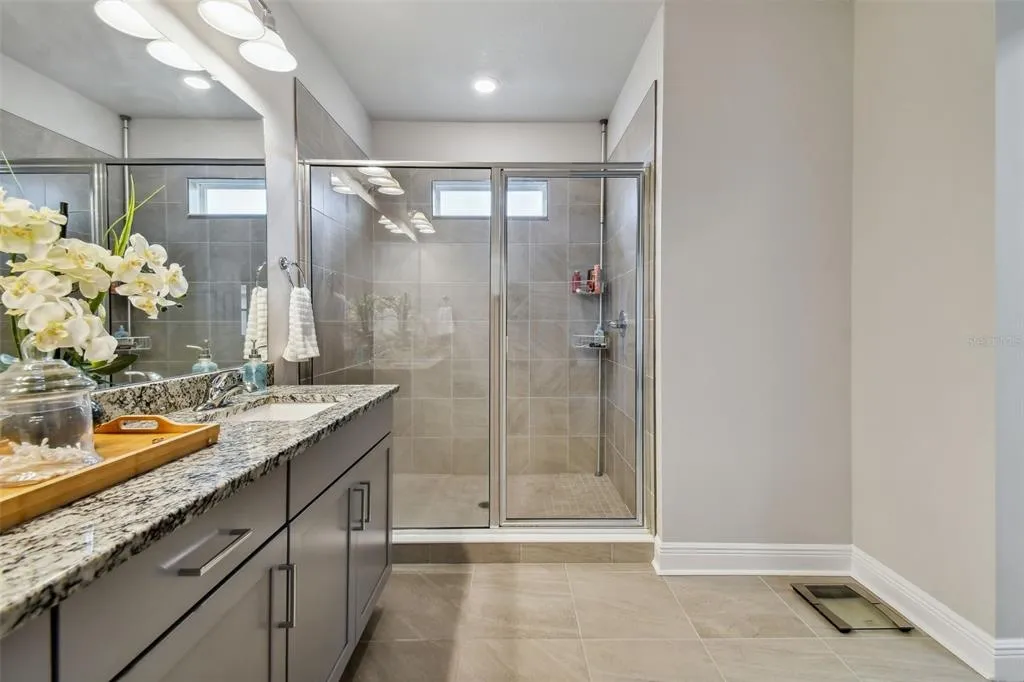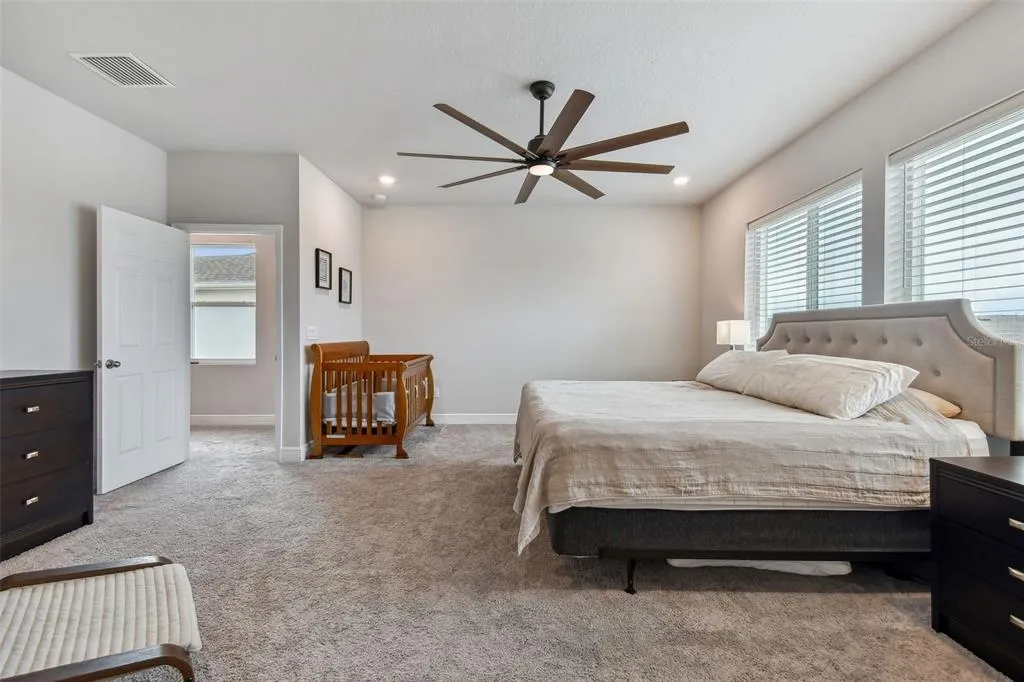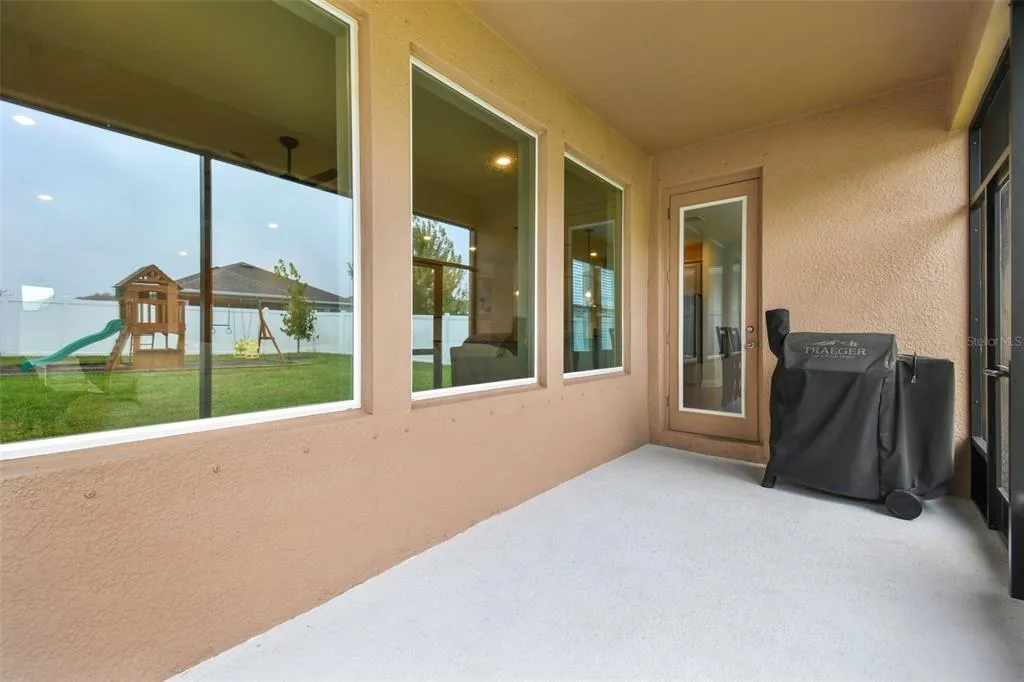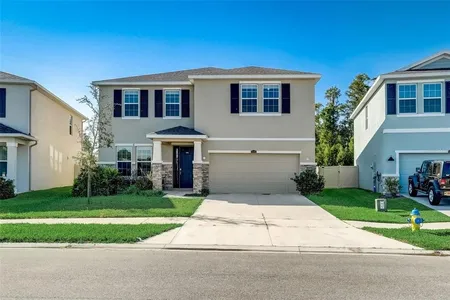$635,000
●
House -
Off Market
15104 RENAISSANCE AVENUE
ODESSA, FL 33556
4 Beds
3 Baths
2658 Sqft
$3,785
Estimated Monthly
$7
HOA / Fees
4.60%
Cap Rate
About This Property
JUST REDUCED!! Welcome to this 2020 David Weekley Saltillo 2658 SF
Model located within the desirable community of Asturia. This 4
bedrooms, 3 full baths, 2 car garage, plus den, upstairs Loft, with
Mother-in-law En Suite on the main and enclosed Lanai rarely
becomes available. Upon arrival, you will notice the front porch
elevation that leads to the 8-foot, Therma Tru majestic front door.
Once inside you are greeted with Mohawk Driftwood laminate flooring
that seamlessly flows throughout the main floor living areas to
effortlessly include the Kitchen. The kitchen boasts Level 5
Timberlake Sonoma Stone 42-inch grey cabinetry with crown molding,
Whirlpool stainless steel appliances, a gas range with designer
vented range hood, a French Door refrigerator, a walk-in pantry,
and a large granite eat-in island that is masterfully constructed
to create that true open floor plan that integrates the
kitchenette, great room, and study/den. Don't forget you also have
a full bathroom with shower and bedroom on the main and there is
even a large built-in family drop zone area perfectly located by
the garage door. Greige carpeting leads you upstairs to the Loft
space, 2 bedrooms, full bathroom with granite countertops and tub
shower combo, spacious utility with folding zone, and of course the
master of all master suites. This master suite is spacious and
exudes luxury. The master bath imitates the bedroom and entails
granite countertops with double sinks, a large walk-in shower, and
an enormous walk-in closet. All the while the garage has epoxy
floors, a water filtration system, and the meticulously
cared-for backyard has a screened lanai and is fully fenced with
PVC. What a find. The community has a pool, park, and fitness
studio, and is located near the Veterans. Top-rated schools and
conveniently located near restaurants, grocery stores, shopping,
and more. Welcome and come embrace the exceptional lifestyle that
this property has to offer.
Unit Size
2,658Ft²
Days on Market
83 days
Land Size
0.16 acres
Price per sqft
$239
Property Type
House
Property Taxes
$659
HOA Dues
$7
Year Built
2020
Last updated: 3 months ago (Stellar MLS #T3486534)
Price History
| Date / Event | Date | Event | Price |
|---|---|---|---|
| Feb 7, 2024 | Sold | $635,000 | |
| Sold | |||
| Jan 22, 2024 | In contract | - | |
| In contract | |||
| Jan 17, 2024 | Price Decreased |
$635,000
↓ $5K
(0.8%)
|
|
| Price Decreased | |||
| Dec 5, 2023 | Price Decreased |
$640,000
↓ $10K
(1.5%)
|
|
| Price Decreased | |||
| Nov 16, 2023 | Listed by REALTY ONE GROUP ADVANTAGE | $650,000 | |
| Listed by REALTY ONE GROUP ADVANTAGE | |||



|
|||
|
Welcome to this 2020 David Weekley Saltillo 2658 SF Model located
within the desirable community of Asturia. This 4 bedrooms, 3 full
baths, 2 car garage, plus den, upstairs Loft, with Mother-in-law En
Suite on the main and enclosed Lanai rarely becomes available. Upon
arrival, you will notice the front porch elevation that leads to
the 8-foot, Therma Tru majestic front door. Once inside you are
greeted with Mohawk Driftwood laminate flooring that seamlessly
flows throughout the main floor…
|
|||
Show More

Property Highlights
Garage
Air Conditioning
Building Info
Overview
Building
Neighborhood
Zoning
Geography
Comparables
Unit
Status
Status
Type
Beds
Baths
ft²
Price/ft²
Price/ft²
Asking Price
Listed On
Listed On
Closing Price
Sold On
Sold On
HOA + Taxes
House
4
Beds
3
Baths
2,396 ft²
$284/ft²
$680,000
May 11, 2023
$680,000
Oct 17, 2023
$351/mo
Sold
House
4
Beds
2
Baths
1,975 ft²
$256/ft²
$505,000
Oct 27, 2023
$505,000
Dec 13, 2023
$552/mo
Sold
House
4
Beds
3
Baths
2,204 ft²
$222/ft²
$490,000
Oct 18, 2023
$490,000
Feb 1, 2024
$584/mo
Sold
House
3
Beds
3
Baths
2,200 ft²
$293/ft²
$645,000
Nov 22, 2023
$645,000
Jan 8, 2024
$613/mo
House
3
Beds
3
Baths
2,425 ft²
$256/ft²
$620,000
Apr 13, 2023
$620,000
Aug 14, 2023
$624/mo
Active
House
3
Beds
3
Baths
2,326 ft²
$236/ft²
$550,000
Jan 18, 2024
-
$581/mo
Active
House
4
Beds
3
Baths
3,313 ft²
$200/ft²
$664,000
Sep 26, 2023
-
$715/mo
In Contract
House
3
Beds
3
Baths
2,515 ft²
$249/ft²
$625,000
Jan 18, 2024
-
$741/mo
Active
House
3
Beds
3
Baths
2,200 ft²
$284/ft²
$625,000
Feb 8, 2024
-
$927/mo
In Contract
House
3
Beds
2
Baths
2,105 ft²
$252/ft²
$530,000
Jan 27, 2024
-
$442/mo













































































































































































































