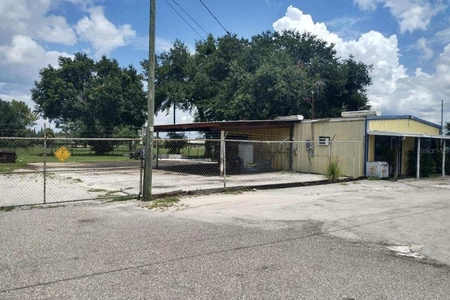






















1 /
23
Map
$298,000
↓ $51K (14.6%)
●
House -
For Sale
1507 W Lowry AVENUE
PLANT CITY, FL 33563
3 Beds
2 Baths
998 Sqft
$1,568
Estimated Monthly
$0
HOA / Fees
8.04%
Cap Rate
About This Property
This cozy home located right in the heart of Plant City. The school
in zoned for the famous Plant City high-school school district.
The hospital and medical centers are conveniently located
near-by. Store and restaurants are in walking distance and easy
access to the bus routes. The home has been completely
renovated and updated with a touch of modern. This home is uniquely
zoned for either residential or commercial! You can turn into a day
care ir split the home and have its own cozy mother-in- law suite.
The cozy open floor plan opens up to a living room and modern
kitchen. The kitchen features cabinets and all new appliances
including the fridgerator, stove, hood and dishwasher. Floors are
covered in brand new laminate flooring. All plumbing and electrical
also updated throughout home. The rooms all are adorned with
beautiful ceiling fans and have closets. The roof, water heater,
AC, and AC duct system are brand new! The owners are still
adding a few finishing touches and are currently working on the
yard work and landscaping. This home is so cute and must see!
Unit Size
998Ft²
Days on Market
82 days
Land Size
0.15 acres
Price per sqft
$299
Property Type
House
Property Taxes
$104
HOA Dues
-
Year Built
1957
Listed By
Last updated: 4 days ago (Stellar MLS #T3502859)
Price History
| Date / Event | Date | Event | Price |
|---|---|---|---|
| Apr 25, 2024 | Price Decreased |
$298,000
↓ $51K
(14.6%)
|
|
| Price Decreased | |||
| Apr 25, 2024 | Relisted | $349,000 | |
| Relisted | |||
| Apr 2, 2024 | No longer available | - | |
| No longer available | |||
| Mar 4, 2024 | Price Decreased |
$335,000
↓ $14K
(4%)
|
|
| Price Decreased | |||
| Feb 6, 2024 | Listed by CHARLES RUTENBERG REALTY INC | $349,000 | |
| Listed by CHARLES RUTENBERG REALTY INC | |||
Show More

Property Highlights
Air Conditioning
Interior Details
Bathroom Information
Full Bathrooms: 2
Interior Information
Interior Features: Ceiling Fans(s), Kitchen/Family Room Combo, Open Floorplan, Solid Surface Counters, Thermostat, Walk-In Closet(s)
Appliances: Cooktop, Dishwasher, Disposal, Electric Water Heater, Freezer, Ice Maker, Refrigerator, Tankless Water Heater
Flooring Type: Ceramic Tile, Tile, Vinyl
Laundry Features: Electric Dryer Hookup, Inside, Laundry Closet, Washer Hookup
Room Information
Rooms: 7
Exterior Details
Property Information
Square Footage: 998
Square Footage Source: $0
Year Built: 1957
Building Information
Building Area Total: 998
Levels: One
Construction Materials: Stucco
Lot Information
Lot Size Area: 6320
Lot Size Units: Square Feet
Lot Size Acres: 0.15
Lot Size Square Feet: 6320
Lot Size Dimensions: 79 x 80
Land Information
Water Source: None
Financial Details
Tax Annual Amount: $1,246
Lease Considered: Yes
Utilities Details
Cooling Type: Central Air
Heating Type: Central, Electric
Sewer : Public Sewer
Building Info
Overview
Building
Neighborhood
Zoning
Geography
Comparables
Unit
Status
Status
Type
Beds
Baths
ft²
Price/ft²
Price/ft²
Asking Price
Listed On
Listed On
Closing Price
Sold On
Sold On
HOA + Taxes
House
3
Beds
2
Baths
1,228 ft²
$230/ft²
$283,000
Jul 24, 2023
$283,000
Sep 5, 2023
$144/mo
House
3
Beds
2
Baths
1,596 ft²
$202/ft²
$323,000
Aug 5, 2023
$323,000
Nov 7, 2023
$39/mo
House
3
Beds
2
Baths
1,457 ft²
$239/ft²
$348,000
Jul 21, 2023
$348,000
Sep 22, 2023
$272/mo
House
3
Beds
1
Bath
1,260 ft²
$228/ft²
$287,000
Oct 11, 2023
$287,000
Nov 21, 2023
$116/mo
House
3
Beds
2
Baths
1,331 ft²
$222/ft²
$295,000
Oct 27, 2023
$295,000
Dec 26, 2023
$25/mo
House
3
Beds
2
Baths
1,529 ft²
$226/ft²
$345,000
Jul 26, 2023
$345,000
Oct 24, 2023
$655/mo
In Contract
House
3
Beds
2
Baths
1,475 ft²
$241/ft²
$355,000
Jan 10, 2024
-
$90/mo
In Contract
House
3
Beds
1
Bath
1,428 ft²
$200/ft²
$284,900
Jan 4, 2024
-
$43/mo
In Contract
House
3
Beds
2
Baths
1,582 ft²
$240/ft²
$379,900
Jan 26, 2024
-
$52/mo
Active
House
4
Beds
2
Baths
1,276 ft²
$268/ft²
$342,000
Nov 9, 2023
-
$224/mo
About Improvement League of Plant City
Similar Homes for Sale
Nearby Rentals

$2,300 /mo
- 3 Beds
- 2 Baths
- 1,669 ft²

$2,149 /mo
- 3 Beds
- 2 Baths
- 1,400 ft²





























