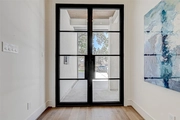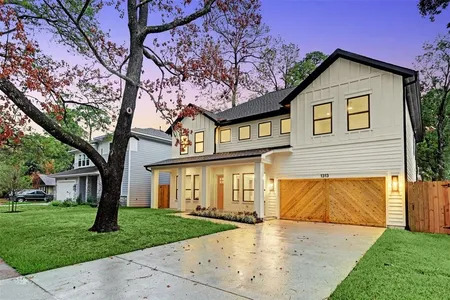









































1 /
42
Map
$1,599,000
↓ $76K (4.5%)
●
House -
For Sale
1506 W 43rd Street
Houston, TX 77018
4 Beds
5 Baths,
1
Half Bath
4044 Sqft
$8,424
Estimated Monthly
$0
HOA / Fees
1.75%
Cap Rate
About This Property
A true show stopper! This newly built masterpiece is the perfect
family home with clever design features and details to the highest
level. A Collaboration of architecture by Scennett Designs and
masterfully built by Urban Constructors. Nestled in the heart of
Oak Forest, this luxurious home boasts a slurry classic brick
facade with beautiful accents. Oversize 2 car garage and gated
motor court for a 3rd vehicle. Entertain guest in the spacious
patio with built-in summer kitchen. Back yard is perfect for a
future swimming pool. Interior features 4 bedrms, 4.5 bathrms, a
private ensuite and private study on 1st floor, large gameroom,
dedicated theatre room, elevator capable. Luxuries include a galore
of built-ins throughout, wide plank white oak flooring, Taj Mahal
Quartzite counters, high-end appliances, custom cabinets and a
glass enclosed wine vault. Primary suite shows off its cozy
caststone fireplace, fully finished his and her closet, enormous
rain shower and freestanding tub.
Unit Size
4,044Ft²
Days on Market
131 days
Land Size
0.17 acres
Price per sqft
$395
Property Type
House
Property Taxes
$572
HOA Dues
-
Year Built
1940
Listed By
Last updated: 3 months ago (HAR #36994142)
Price History
| Date / Event | Date | Event | Price |
|---|---|---|---|
| Feb 23, 2024 | Price Decreased |
$1,599,000
↓ $76K
(4.5%)
|
|
| Price Decreased | |||
| Dec 21, 2023 | No longer available | - | |
| No longer available | |||
| Dec 20, 2023 | Listed by Martha Turner Sotheby's International Realty | $1,675,000 | |
| Listed by Martha Turner Sotheby's International Realty | |||
| Jul 12, 2023 | Listed by Martha Turner Sotheby's International Realty | $1,795,000 | |
| Listed by Martha Turner Sotheby's International Realty | |||



|
|||
|
A true show stopper! This newly built masterpiece is the perfect
family home with clever design features and details to the highest
level. A Collaboration of architecture by Scennett Designs and
masterfully built by Urban Constructors. Nestled in the heart of
Oak Forest, this luxurious home boasts a slurry classic brick
facade with beautiful accents. Oversize 2 car garage and gated
motor court for a 3rd vehicle. Entertain guest in the spacious
patio with built-in summer kitchen. Back yard…
|
|||
| Oct 6, 2021 | No longer available | - | |
| No longer available | |||
Show More

Property Highlights
Garage
Elevator
Air Conditioning
Fireplace
Parking Details
Has Garage
Garage Features: Attached Garage
Garage: 2 Spaces
Carport: 1 Spaces
Carport Features: Attached Carport
Interior Details
Bedroom Information
Bedrooms: 4
Bedrooms: 1 Bedroom Down - Not Primary BR, Primary Bed - 2nd Floor, Walk-In Closet
Bathroom Information
Full Bathrooms: 4
Half Bathrooms: 1
Master Bathrooms: 0
Interior Information
Interior Features: Crown Molding, Dry Bar, Elevator Shaft, Fire/Smoke Alarm, High Ceiling, Refrigerator Included
Laundry Features: Electric Dryer Connections, Gas Dryer Connections, Washer Connections
Kitchen Features: Breakfast Bar, Kitchen open to Family Room, Pot Filler, Second Sink, Soft Closing Cabinets, Soft Closing Drawers, Walk-in Pantry
Flooring: Carpet, Tile, Wood
Fireplaces: 2
Fireplace Features: Gas Connections
Living Area SqFt: 4044
Exterior Details
Property Information
Year Built: 2023
Year Built Source: Builder
Construction Information
Home Type: Single-Family
Architectural Style: Contemporary/Modern
Construction materials: Brick, Stucco
New Construction
New Construction Description: Never Lived In
Foundation: Slab
Roof: Composition
Building Information
Exterior Features: Back Yard, Back Yard Fenced, Outdoor Kitchen, Patio/Deck, Sprinkler System
Lot Information
Lot size: 0.1653
Financial Details
Total Taxes: $6,863
Tax Year: 2022
Tax Rate: 2.2019
Parcel Number: 073-100-023-0004
Compensation Disclaimer: The Compensation offer is made only to participants of the MLS where the listing is filed
Compensation to Buyers Agent: 3%
Utilities Details
Heating Type: Central Gas
Cooling Type: Central Electric
Sewer Septic: Public Sewer, Public Water
Location Details
Location: Located on W 43rd St. across from Oak Forest Elementary and middle school.
Subdivision: Oak Forest
Building Info
Overview
Building
Neighborhood
Geography
Comparables
Unit
Status
Status
Type
Beds
Baths
ft²
Price/ft²
Price/ft²
Asking Price
Listed On
Listed On
Closing Price
Sold On
Sold On
HOA + Taxes
Sold
House
4
Beds
6
Baths
4,142 ft²
$1,511,330
May 23, 2022
$1,360,000 - $1,662,000
Oct 28, 2022
$694/mo
Sold
House
4
Beds
4
Baths
4,325 ft²
$1,375,661
Jun 22, 2021
$1,238,000 - $1,512,000
May 23, 2022
$762/mo
Sold
House
4
Beds
4
Baths
3,910 ft²
$1,359,000
Aug 25, 2021
$1,224,000 - $1,494,000
Jul 18, 2022
$702/mo
Sold
House
4
Beds
4
Baths
4,287 ft²
$1,489,450
May 28, 2021
$1,341,000 - $1,637,000
Mar 29, 2022
$646/mo
Sold
House
4
Beds
6
Baths
4,773 ft²
$1,650,000
Oct 17, 2023
$1,485,000 - $1,815,000
Dec 18, 2023
$805/mo
Sold
House
4
Beds
4
Baths
4,600 ft²
$1,699,325
Jun 25, 2020
$1,530,000 - $1,868,000
Nov 15, 2022
$833/mo
Active
House
4
Beds
5
Baths
4,032 ft²
$391/ft²
$1,575,000
Jan 4, 2024
-
$697/mo
About North Houston
Similar Homes for Sale
Nearby Rentals

$2,183 /mo
- 2 Beds
- 2 Baths
- 1,027 ft²

$2,124 /mo
- 3 Beds
- 2 Baths
- 1,403 ft²

























































