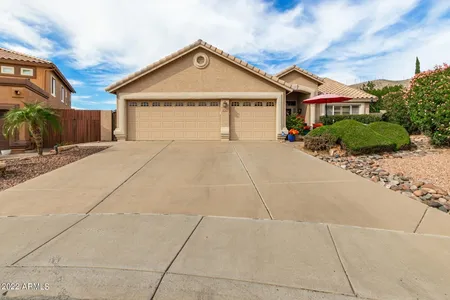



































































1 /
68
Map
$922,517*
●
House -
Off Market
14805 S 7TH Way
Phoenix, AZ 85048
6 Beds
5 Baths,
1
Half Bath
3444 Sqft
$540,000 - $658,000
Reference Base Price*
53.78%
Since Jun 1, 2020
AZ-Phoenix
Primary Model
Sold May 26, 2020
$600,000
Seller
$300,000
by Highland Homeloans Llc
Mortgage Due Jun 01, 2050
Sold Jan 02, 2004
$353,000
Buyer
$282,400
by Home Capital Funding Inc
Mortgage Due Jan 01, 2019
About This Property
Stunning 6 Bedroom + Office 4.5 Bathroom Home situated in the
center of a Cul de Sac within the community of Crimson Canyon.
Walk up the travertine pavered path to the oversized double
wooden doors where you are welcomed into an amazing interior!
This home has been highly upgraded from wood floors to
exceptional lighting. Upon entry into the bright and open
interior you will be greeted by a lovely staircase to the right you
will find a beautiful formal living room and dining room with a
gorgeous chandelier to the left an executive office, a secondary
bedroom with a full bath. Perfect for guests or as an
in-law-suite. Continue through to the spacious family room
with a wood burning stone faced fireplace which blends with the
heart of the home, a completely remodeled kitchen. This
kitchen is a dream come true with custom white upper cabinets and
gray lower cabinets, custom vent hood, custom kitchen island,
gorgeous granite countertops, a built-in refrigerator, upgraded
lighting throughout kitchen and into the breakfast nook.
Access the resort style backyard through French doors which
open wide to bring the outdoors in. The backyard
remodeled with enjoyment and entertaining in mind offering a
heated pool & spa, travertine pavered patio and sitting area with a
firepit, built-in BBQ and icebox with counter space and seating all
covered by a pretty pergola with lighting. With a grassy area
and a half sport court this large backyard has it all including
views of South Mountain. Upstairs has an elegant master en
suite with a sitting area and remodeled master bathroom with double
sink vanity, separate tub & shower, private toilet room and walk-in
master closet. Four nice sized secondary bedrooms sharing two
Jack and Jill bathrooms complete the second floor. Words do
not do this home justice you must come and see this absolutely
gorgeous home for yourself to appreciate the amount of time and
love that made this house a home. Incredible Mountain Views!
Great Ahwatukee Foothills locaton in walking distance to
award wining Kyrene Schools and South Mountain Hiking Trails.
Ahwatukee Foothills Voted #1 2019 Best Places to Live in the
Phoenix Area by the Phoenix Business Journal!
The manager has listed the unit size as 3444 square feet.
The manager has listed the unit size as 3444 square feet.
Unit Size
3,444Ft²
Days on Market
-
Land Size
0.30 acres
Price per sqft
$174
Property Type
House
Property Taxes
$4,131
HOA Dues
-
Year Built
1993
Price History
| Date / Event | Date | Event | Price |
|---|---|---|---|
| May 26, 2020 | Sold to Chelsen Collins, Chrsitophe... | $600,000 | |
| Sold to Chelsen Collins, Chrsitophe... | |||
| May 15, 2020 | No longer available | - | |
| No longer available | |||
| Apr 24, 2020 | Listed | $599,900 | |
| Listed | |||
Property Highlights
Fireplace
With View
Building Info
Overview
Building
Neighborhood
Zoning
Geography
Comparables
Unit
Status
Status
Type
Beds
Baths
ft²
Price/ft²
Price/ft²
Asking Price
Listed On
Listed On
Closing Price
Sold On
Sold On
HOA + Taxes
House
3
Beds
2
Baths
1,880 ft²
$306/ft²
$574,900
Apr 1, 2023
-
$625/mo
Active
House
4
Beds
2
Baths
1,973 ft²
$329/ft²
$650,000
Nov 26, 2022
-
$639/mo
House
3
Beds
2.5
Baths
1,917 ft²
$313/ft²
$599,900
Mar 28, 2023
-
$616/mo
About Ahwatukee Foothills
Similar Homes for Sale

$599,900
- 3 Beds
- 2.5 Baths
- 1,917 ft²

$650,000
- 4 Beds
- 2 Baths
- 1,973 ft²








































































