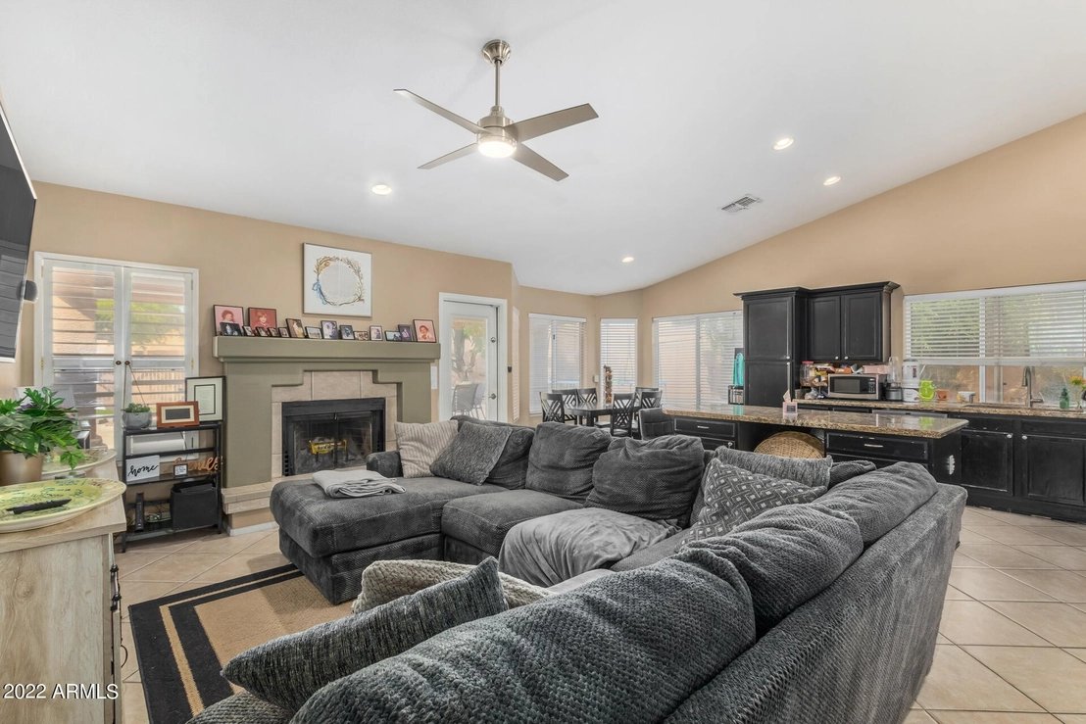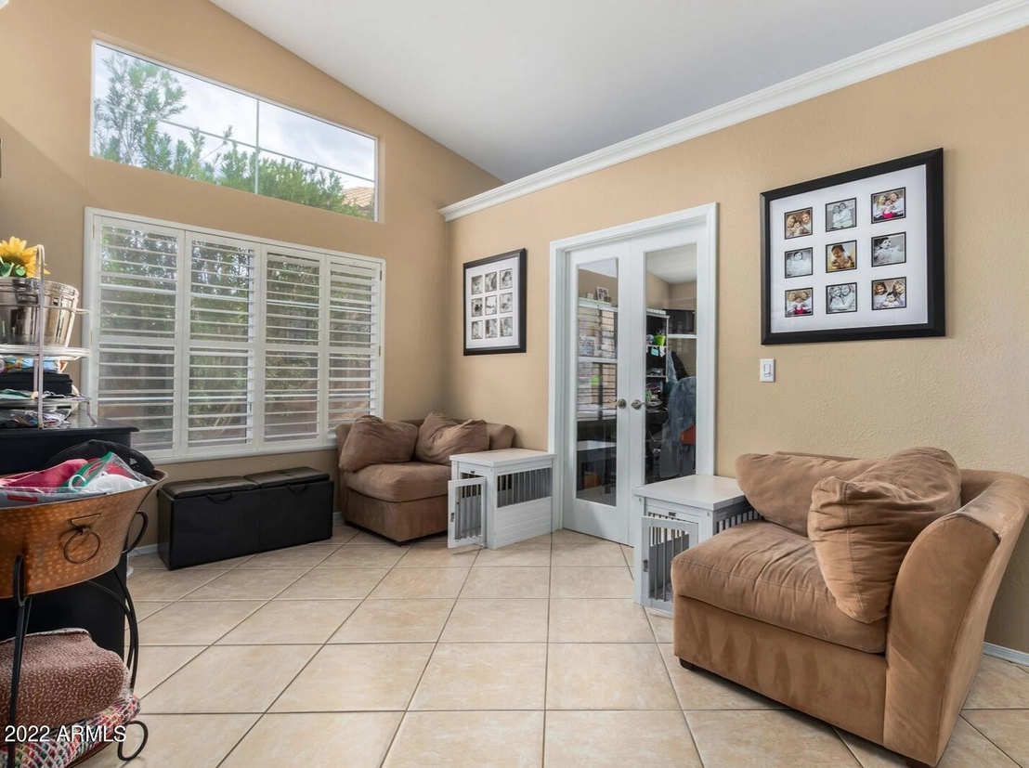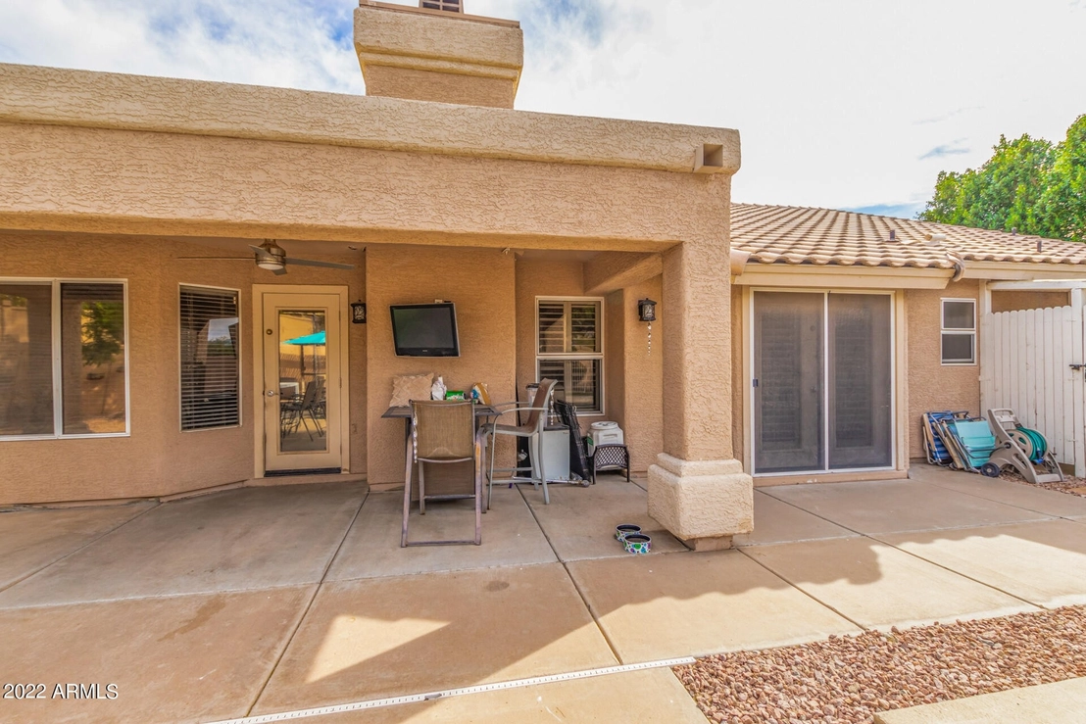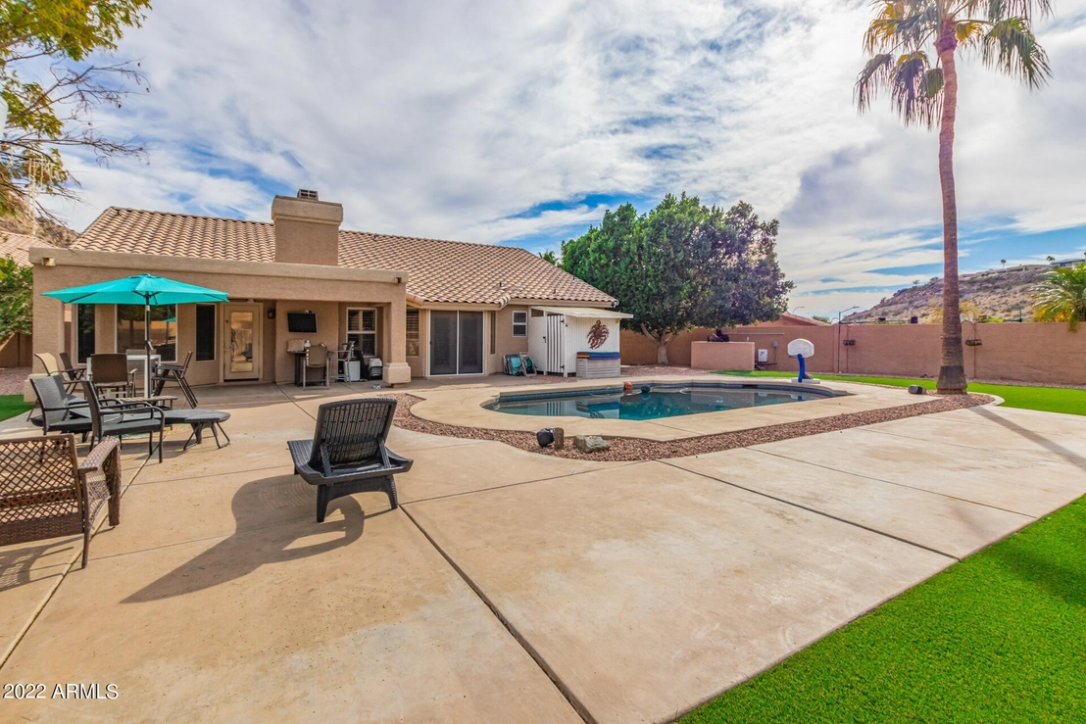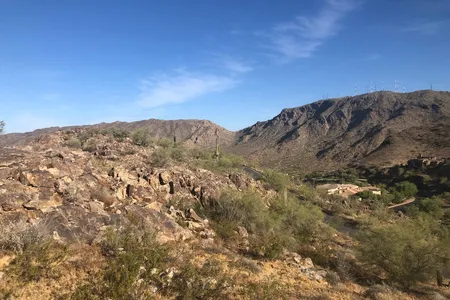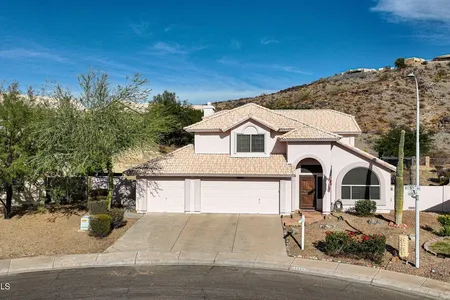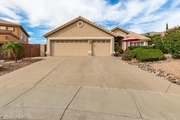

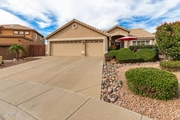

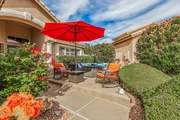
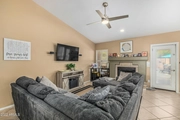


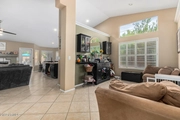


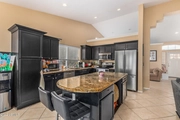

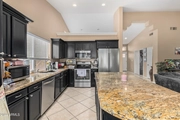





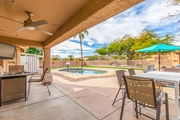

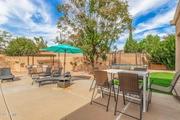



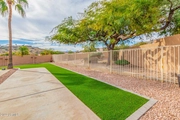

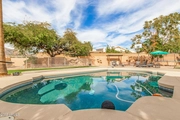
1 /
28
Map
$660,970*
●
House -
Off Market
1324 E ROCK WREN Road
Phoenix, AZ 85048
4 Beds
2 Baths
1973 Sqft
$585,000 - $715,000
Reference Base Price*
1.69%
Since Jun 1, 2023
AZ-Phoenix
Primary Model
Sold Jun 07, 2023
$600,000
$341,000
by Fairway Independent Mtg Corp
Mortgage Due Jul 01, 2053
Sold May 22, 2013
$315,000
Seller
$252,000
by Jpmorgan Chase Bank Na
Mortgage Due Jun 01, 2043
About This Property
Requires lease-back until 5/2024. Mountain views! Highly sought
after neighborhood directly across from top rated Kyrene elementary
and middle school. Home is within walking distance to shopping and
miles of south mountain park trails. Modern great room has a
delightful fireplace and back patio access. Beautiful single-level
residence with a 3-car garage and manicured landscape has
everything you've ever dreamed of! A cozy front patio greets you
upon arrival. Fabulous kitchen displays recessed lighting,
ample cabinets with crown molding, SS appliances, granite counters,
an island with a breakfast bar, and a breakfast nook with a lovely
bay window. Extra large private backyard with newly added turf A
covered patio, artificial turf, storage shed, trees, and a
refreshing pool complete the picture! A must-see gem that you want
to own!Seller would like to lease home back for 12 months.
The manager has listed the unit size as 1973 square feet.
The manager has listed the unit size as 1973 square feet.
Unit Size
1,973Ft²
Days on Market
-
Land Size
0.29 acres
Price per sqft
$329
Property Type
House
Property Taxes
$244
HOA Dues
$395
Year Built
1991
Price History
| Date / Event | Date | Event | Price |
|---|---|---|---|
| Jun 7, 2023 | Sold | $600,000 | |
| Sold | |||
| May 10, 2023 | No longer available | - | |
| No longer available | |||
| Nov 26, 2022 | Listed | $650,000 | |
| Listed | |||
| Jun 12, 2022 | No longer available | - | |
| No longer available | |||
| Jun 10, 2022 | Listed | $650,000 | |
| Listed | |||
Property Highlights
Fireplace
With View
Building Info
Overview
Building
Neighborhood
Zoning
Geography
Comparables
Unit
Status
Status
Type
Beds
Baths
ft²
Price/ft²
Price/ft²
Asking Price
Listed On
Listed On
Closing Price
Sold On
Sold On
HOA + Taxes
In Contract
Other
Loft
3
Baths
2,671 ft²
$253/ft²
$674,900
Sep 28, 2023
-
$486/mo
About Ahwatukee Foothills
Similar Homes for Sale
Nearby Rentals

$1,950 /mo
- 1 Bed
- 1 Bath
- 872 ft²

$1,800 /mo
- 2 Beds
- 2 Baths
- 1,048 ft²








