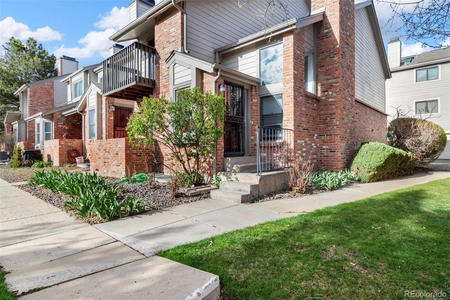
















1 /
17
Map
$436,500
●
House -
Off Market
14797 E Temple Drive
Aurora, CO 80015
4 Beds
3 Baths
2032 Sqft
$450,201
RealtyHop Estimate
5.93%
Since Dec 1, 2021
CO-Denver
Primary Model
About This Property
What a great location at the end of a cut-de-sac, but at the end of
a cut-de-sac and around the bend! This ranch home has 2
bedrooms 2 baths on the main floor plus a bonus room to either add
a closet for a 3rd bedroom or utilize as a home office. The
floorplan is open and the kitchen is spacious with the sliding door
to access the large backyard! The basement has an additional
living area with a bedroom and a full bath. Laundry room
provides additional storage. The lot is huge to create your
own garden and you can have chickens too! This location is in
the Cherry Creek School District with an elementary school at the
end of the street. This home is near a great big nice park,
not to mention just a 10 minute walk to Cherry Creek State Park.
And I was only 17 miles from downtown. Close, but not
too close.
Unit Size
2,032Ft²
Days on Market
61 days
Land Size
0.20 acres
Price per sqft
$209
Property Type
House
Property Taxes
$144
HOA Dues
-
Year Built
1977
Last updated: 20 days ago (REcolorado MLS #REC9236936)
Price History
| Date / Event | Date | Event | Price |
|---|---|---|---|
| Jul 5, 2022 | Sold to Emma Ransom, Joseph Paul Af... | $530,000 | |
| Sold to Emma Ransom, Joseph Paul Af... | |||
| May 19, 2022 | Listed by Ember + Stone Realty LLC | $530,000 | |
| Listed by Ember + Stone Realty LLC | |||
| Nov 19, 2021 | Sold to Jennifer H Smith, Lance A S... | $436,500 | |
| Sold to Jennifer H Smith, Lance A S... | |||
| Sep 17, 2021 | Listed by Ember + Stone Realty LLC | $425,000 | |
| Listed by Ember + Stone Realty LLC | |||
| Jul 27, 1999 | Sold to Tara F Ravishankar | $129,900 | |
| Sold to Tara F Ravishankar | |||
Property Highlights
Garage
Building Info
Overview
Building
Neighborhood
Geography
Comparables
Unit
Status
Status
Type
Beds
Baths
ft²
Price/ft²
Price/ft²
Asking Price
Listed On
Listed On
Closing Price
Sold On
Sold On
HOA + Taxes
House
4
Beds
4
Baths
2,001 ft²
$240/ft²
$480,000
Sep 29, 2022
$480,000
Nov 10, 2022
$153/mo
House
4
Beds
3
Baths
1,924 ft²
$236/ft²
$455,000
Mar 20, 2021
$455,000
Apr 21, 2021
$144/mo
House
4
Beds
3
Baths
2,094 ft²
$251/ft²
$525,000
Feb 26, 2022
$525,000
Mar 25, 2022
$97/mo
House
4
Beds
3
Baths
2,160 ft²
$231/ft²
$500,000
Jul 28, 2022
$500,000
Aug 26, 2022
$153/mo
House
4
Beds
3
Baths
1,870 ft²
$273/ft²
$510,000
Mar 14, 2024
$510,000
Apr 19, 2024
$188/mo
House
4
Beds
3
Baths
2,643 ft²
$195/ft²
$515,000
May 19, 2023
$515,000
Jun 20, 2023
$99/mo
In Contract
House
4
Beds
1.5
Baths
1,968 ft²
$249/ft²
$489,900
Feb 15, 2024
-
-
In Contract
House
4
Beds
2
Baths
1,720 ft²
$291/ft²
$500,000
Apr 6, 2024
-
$147/mo
Active
House
3
Beds
3
Baths
2,016 ft²
$253/ft²
$510,000
Nov 10, 2023
-
$148/mo
Active
Townhouse
4
Beds
4
Baths
2,340 ft²
$199/ft²
$465,000
Apr 19, 2024
-
$491/mo
In Contract
House
3
Beds
3
Baths
2,709 ft²
$166/ft²
$450,000
Apr 25, 2024
-
$113/mo
In Contract
House
5
Beds
4
Baths
2,652 ft²
$179/ft²
$475,000
May 3, 2024
-
$145/mo





















