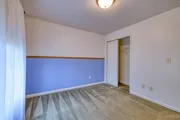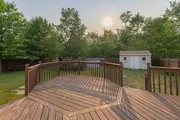$310,000
●
House -
Off Market
1426 Evergreen Drive
Hamburg, NY 14085
3 Beds
2 Baths
$323,180
RealtyHop Estimate
-0.56%
Since Sep 1, 2023
National-US
Primary Model
About This Property
Attention residents of Hamburg, NY! An exceptional opportunity has
emerged in our vibrant community with the availability of a
remarkable house located at 1426 Evergreen Dr. This three-bedroom,
two-bathroom residence spans 1,294 square feet, offering ample
space for comfortable living. Upon entering, you'll be greeted by a
warm and inviting atmosphere, with a thoughtfully designed layout
that seamlessly connects the rooms. Whether you're relaxing in the
living room, preparing meals in the well-appointed kitchen, or
enjoying a restful night's sleep in one of the cozy bedrooms, this
home caters to your every need. Its desirable location provides
convenient access to nearby parks, schools, shopping centers, and
more. Don't miss out on this incredible opportunity to make 1426
Evergreen Dr your new home.
Delayed Negations: All offers due Wednesday 6/14 at 4PM.
Delayed Negations: All offers due Wednesday 6/14 at 4PM.
Unit Size
-
Days on Market
67 days
Land Size
0.22 acres
Price per sqft
-
Property Type
House
Property Taxes
$520
HOA Dues
-
Year Built
2008
Last updated: 9 months ago (NYSAMLS #B1475996)
Price History
| Date / Event | Date | Event | Price |
|---|---|---|---|
| Aug 15, 2023 | Sold to Daniel Della Vella, Melanie... | $310,000 | |
| Sold to Daniel Della Vella, Melanie... | |||
| Jun 16, 2023 | In contract | - | |
| In contract | |||
| Jun 8, 2023 | Listed by 716 Realty Group WNY LLC | $325,000 | |
| Listed by 716 Realty Group WNY LLC | |||
| Jul 24, 2008 | Sold to David G Young, Margaret J Y... | $198,873 | |
| Sold to David G Young, Margaret J Y... | |||
Property Highlights
Garage
Air Conditioning
Building Info
Overview
Building
Neighborhood
Geography
Comparables
Unit
Status
Status
Type
Beds
Baths
ft²
Price/ft²
Price/ft²
Asking Price
Listed On
Listed On
Closing Price
Sold On
Sold On
HOA + Taxes
Sold
House
3
Beds
2
Baths
-
$325,000
May 19, 2023
$325,000
Jul 21, 2023
$1,045/mo
House
3
Beds
3
Baths
-
$305,000
Feb 24, 2023
$305,000
Apr 26, 2023
$711/mo
In Contract
House
3
Beds
2.5
Baths
1,800 ft²
$175/ft²
$314,900
Jun 5, 2023
-
$737/mo
















































































