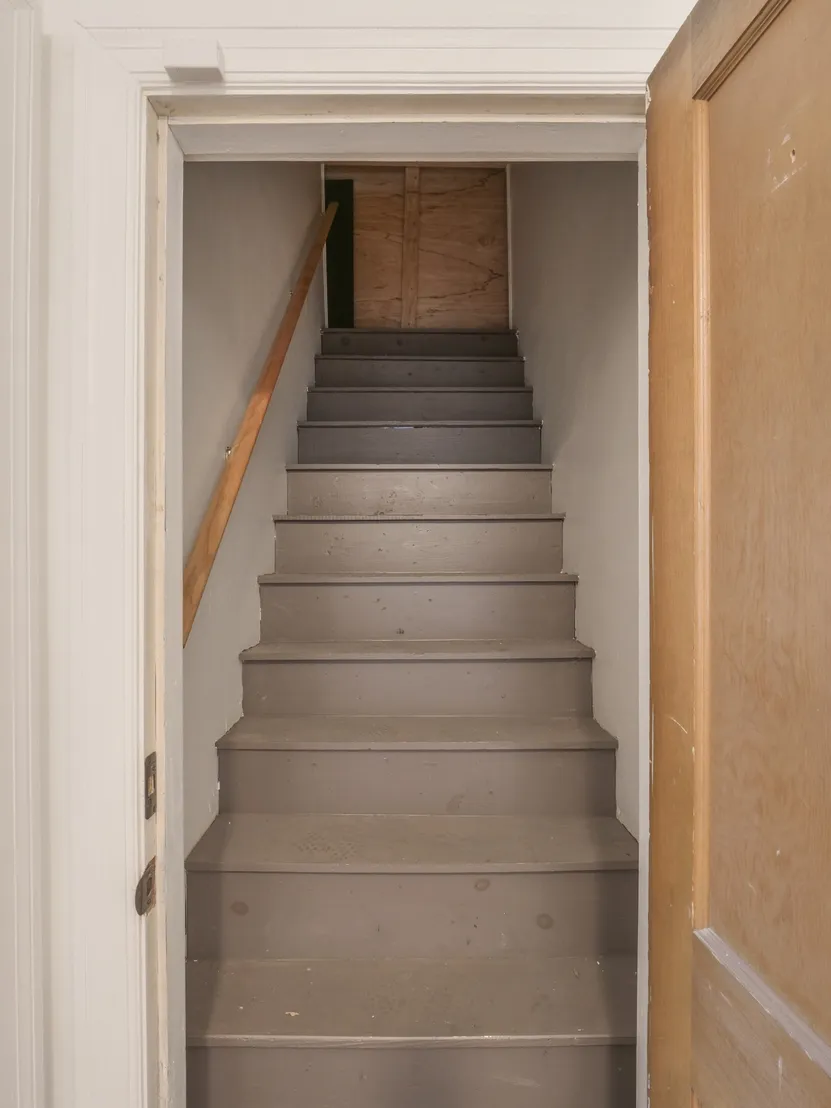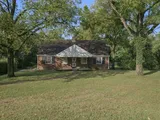
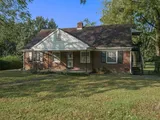
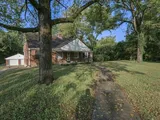
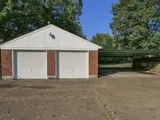
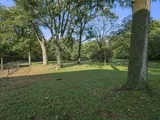
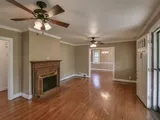
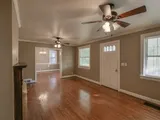
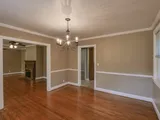
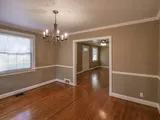
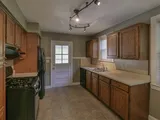
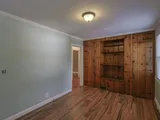
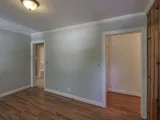
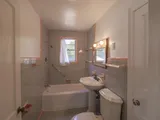
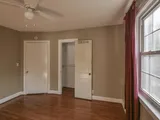
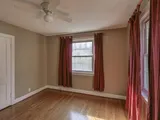
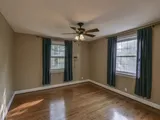
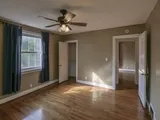

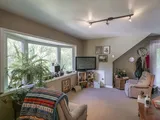
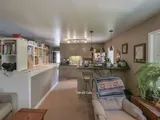
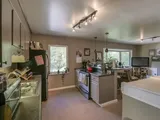
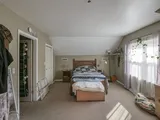
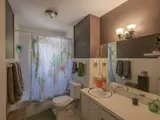
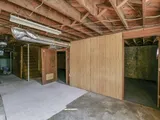
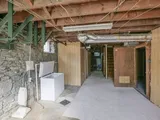
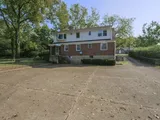
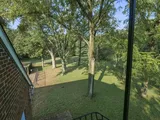
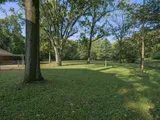
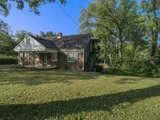
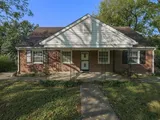
1 /
30
Map
$676,197*
●
House -
Off Market
1425 Inglewood Circle, N
Nashville, TN 37216
3 Beds
3 Baths,
1
Half Bath
2252 Sqft
$512,000 - $624,000
Reference Base Price*
18.94%
Since Jun 1, 2021
National-US
Primary Model
Sold Jul 06, 2021
$598,000
$448,500
by Origin Bank
Mortgage Due Jul 01, 2051
Sold Dec 13, 2019
$450,000
Seller
$337,500
by Gardner Financial Services Ltd
Mortgage Due Jan 01, 2035
About This Property
MULTIPLE OFFERS-OFFER DEADLINE 10 AM THURS 5/20~Simplicity of
form/clean lines /perfect proportion integrate this 40's brick
cottage w/ today's aesthetics~Shaded by towering oaks on a quiet
park-like 1.43 acres in the heart of RED HOT Inglewood~Original
hardwood floors~Charming Art Deco bath~Walk to Riverside
Village~Rented as duplex/unblock stair for single family~Full unfin
bsmt adds to potential~Showing only w/accepted contract subj to
Buyer approval after view/inspect~DON'T DISTURB TENANTS!
The manager has listed the unit size as 2252 square feet.
The manager has listed the unit size as 2252 square feet.
Unit Size
2,252Ft²
Days on Market
-
Land Size
1.43 acres
Price per sqft
$252
Property Type
House
Property Taxes
$3,200
HOA Dues
-
Year Built
1947
Price History
| Date / Event | Date | Event | Price |
|---|---|---|---|
| Jul 6, 2021 | Sold to Hampton Marilyn Lewis, Jame... | $598,000 | |
| Sold to Hampton Marilyn Lewis, Jame... | |||
| May 24, 2021 | No longer available | - | |
| No longer available | |||
| May 17, 2021 | Listed | $568,500 | |
| Listed | |||
| Dec 18, 2019 | No longer available | - | |
| No longer available | |||
| Dec 13, 2019 | Sold to Carly Lynne Kear, Joshua Pe... | $450,000 | |
| Sold to Carly Lynne Kear, Joshua Pe... | |||
Show More

Property Highlights
Fireplace
Building Info
Overview
Building
Neighborhood
Zoning
Geography
Comparables
Unit
Status
Status
Type
Beds
Baths
ft²
Price/ft²
Price/ft²
Asking Price
Listed On
Listed On
Closing Price
Sold On
Sold On
HOA + Taxes
In Contract
House
3
Beds
2
Baths
2,374 ft²
$232/ft²
$549,900
Jul 13, 2021
-
$2,826/mo
In Contract
House
3
Beds
3
Baths
2,254 ft²
$217/ft²
$490,000
Oct 24, 2020
-
$2,873/mo
In Contract
House
3
Beds
3
Baths
2,286 ft²
$225/ft²
$515,000
Jan 29, 2021
-
$4,446/mo
In Contract
House
3
Beds
3
Baths
2,450 ft²
$233/ft²
$569,900
Nov 22, 2020
-
$3,363/mo
In Contract
House
3
Beds
3
Baths
1,911 ft²
$303/ft²
$579,000
Mar 13, 2021
-
$2,392/mo
In Contract
House
3
Beds
3
Baths
2,371 ft²
$211/ft²
$500,000
Mar 30, 2019
-
$3,282/mo
In Contract
House
3
Beds
2
Baths
1,899 ft²
$263/ft²
$499,900
Jul 8, 2021
-
$3,463/mo
In Contract
House
3
Beds
3
Baths
2,333 ft²
$289/ft²
$675,000
Jun 25, 2021
-
$2,325/mo
In Contract
House
3
Beds
3
Baths
2,464 ft²
$223/ft²
$549,900
Apr 7, 2020
-
$3,512/mo
In Contract
House
3
Beds
2
Baths
1,950 ft²
$235/ft²
$459,000
Jul 19, 2021
-
$3,325/mo
In Contract
House
3
Beds
3
Baths
1,920 ft²
$260/ft²
$499,900
Feb 24, 2021
-
$4,049/mo



















