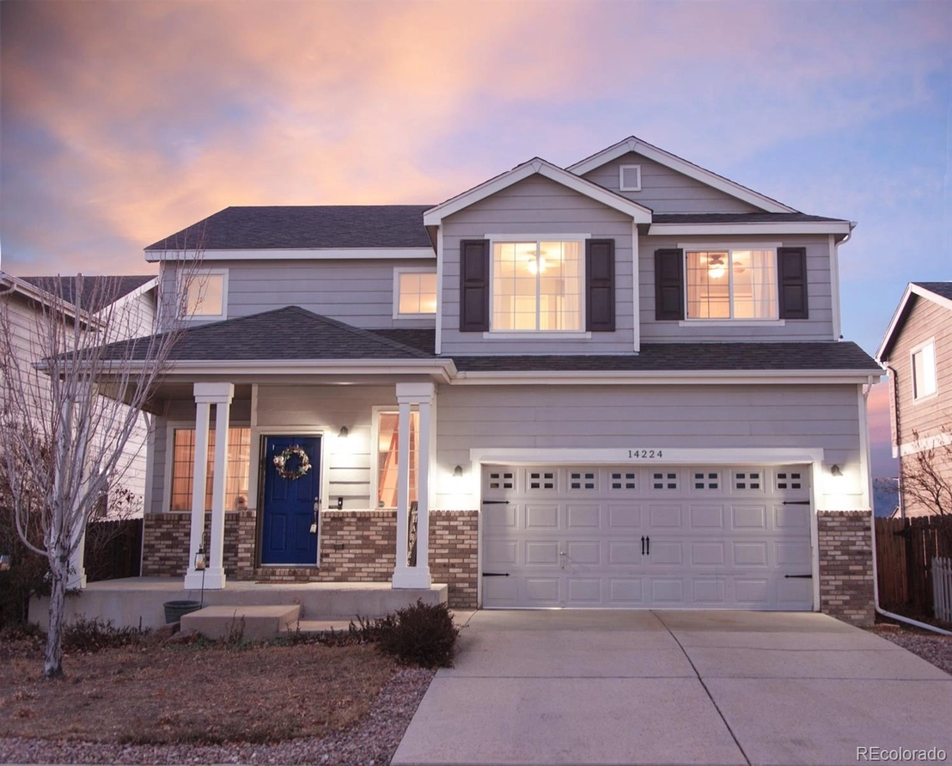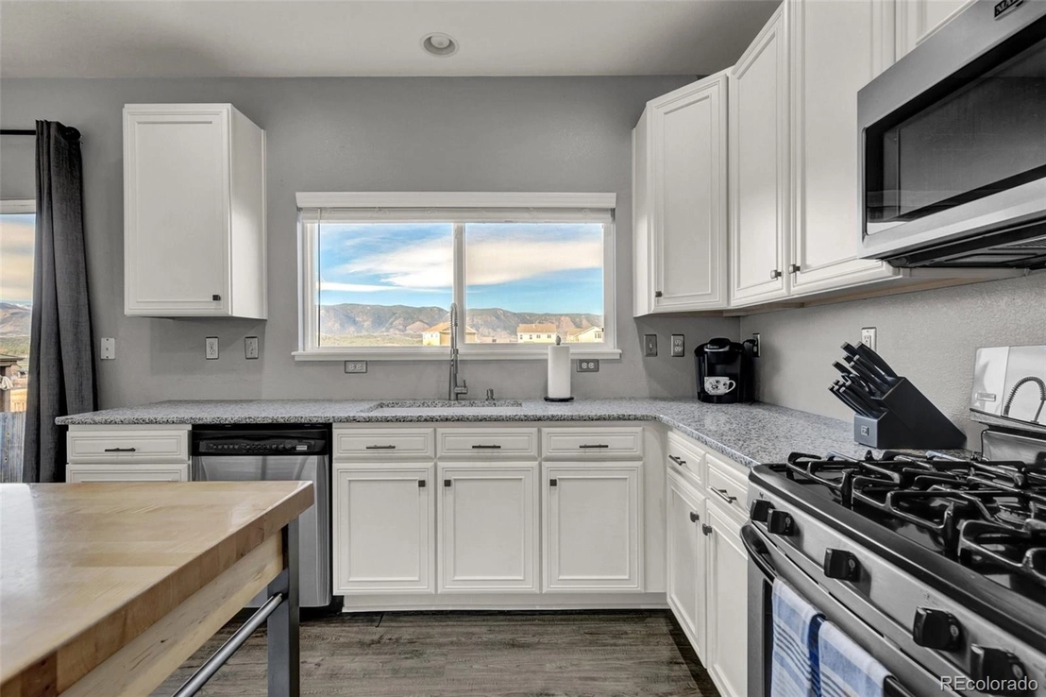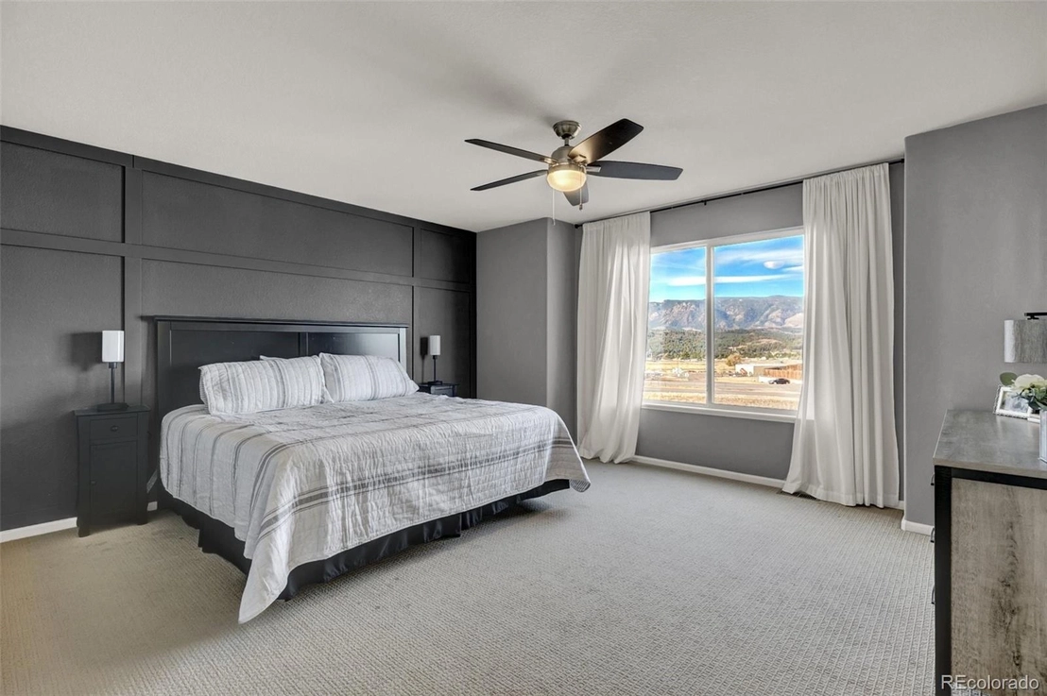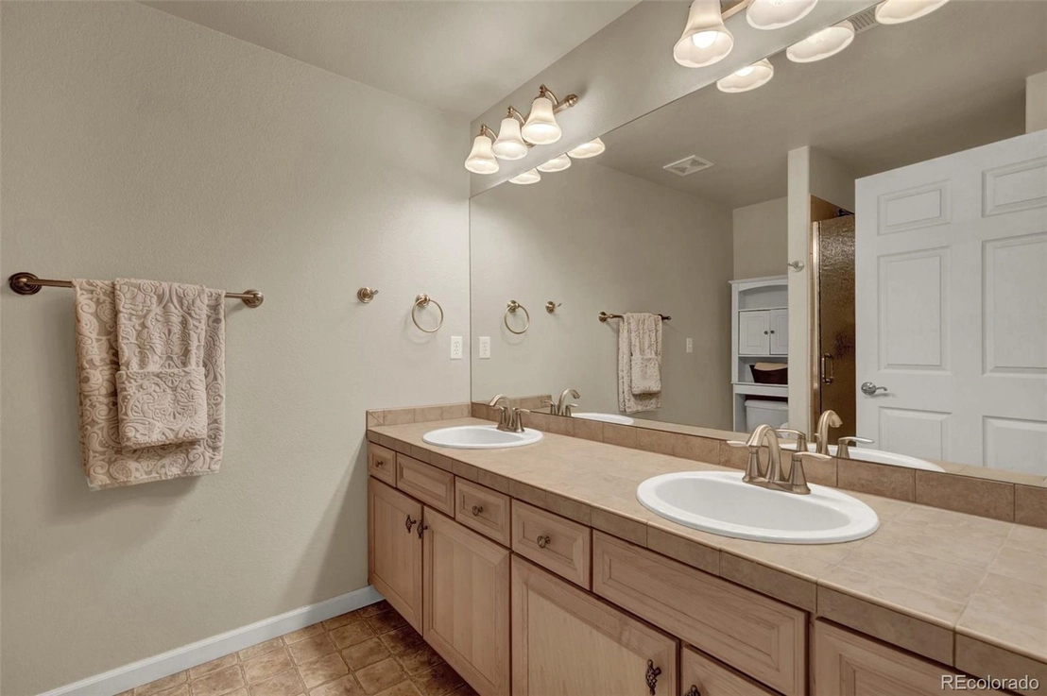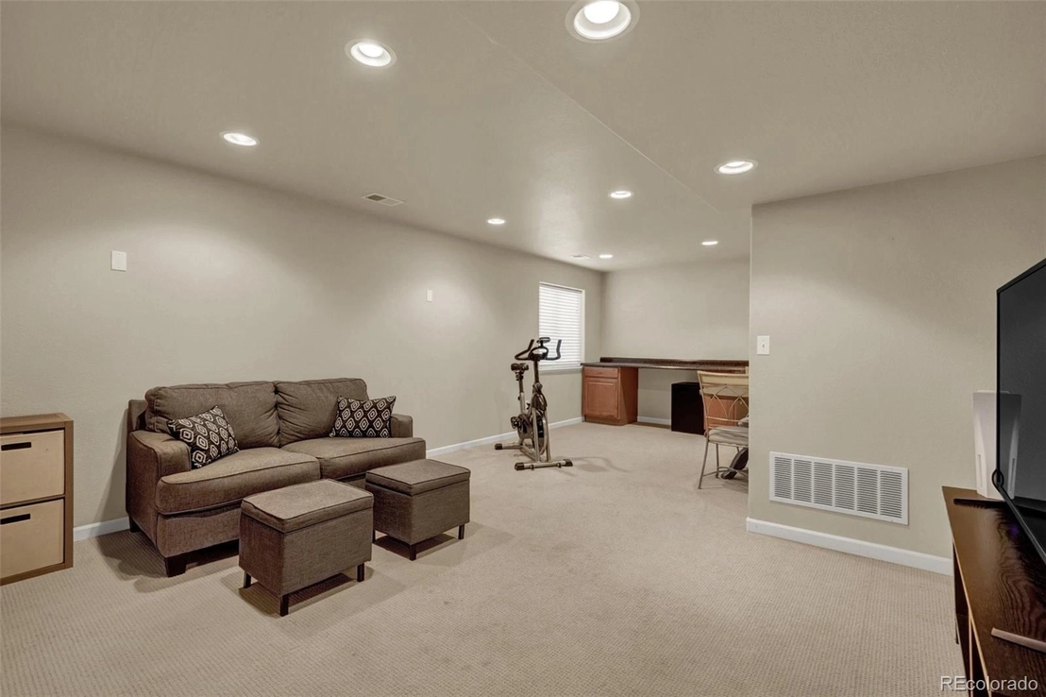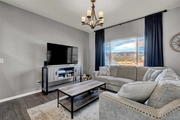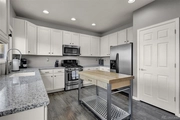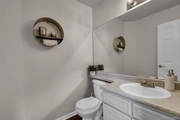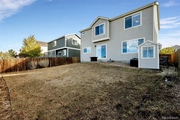$570,000
●
House -
Off Market
14224 Tern Drive
Colorado Springs, CO 80921
4 Beds
4 Baths,
1
Half Bath
2768 Sqft
$595,574
RealtyHop Estimate
4.49%
Since Mar 1, 2023
National-US
Primary Model
About This Property
Video walkthroughs-click on the Blue House and Arrow icons.
Beautiful home in desirable North Gate area and D-20 school
district. Minutes from I-25, the Air Force Academy, and major
shopping. The updated kitchen has stainless steel appliances,
granite countertop, and a walkout patio door with beautiful,
unobstructed mountain views. The house backs to open space for you
to enjoy the views of the entire mountain range, Pikes Peak and the
Air Force Academy. This winter cozy up to the 2 sided gas fireplace
in main-level living room. The upper level has a loft, the primary
suite, a full hall bathroom, and 2 bedrooms. The finished basement
has wiring for theater/media area, a bedroom and full bathroom.
Unit Size
2,768Ft²
Days on Market
91 days
Land Size
0.11 acres
Price per sqft
$206
Property Type
House
Property Taxes
$252
HOA Dues
-
Year Built
2004
Last updated: 12 days ago (REcolorado MLS #REC5599632)
Price History
| Date / Event | Date | Event | Price |
|---|---|---|---|
| Feb 4, 2023 | No longer available | - | |
| No longer available | |||
| Feb 3, 2023 | Sold | $570,000 | |
| Sold | |||
| Jan 4, 2023 | No longer available | - | |
| No longer available | |||
| Jan 4, 2023 | In contract | - | |
| In contract | |||
| Jan 1, 2023 | Listed by RE/MAX Real Estate Group | $570,000 | |
| Listed by RE/MAX Real Estate Group | |||



|
|||
|
Click on the Virtual Tour links for a video walkthrough on YouTube
of this home https://rem.ax/3PZU2h4. Photos Link
https://rem.ax/3Q2BBsrBeautiful home in desirable Northgate area
and D-20 school district. Minutes from I-25, the Air Force Academy,
and major shopping. The updated kitchen has stainless steel
appliances, granite countertop, and a walkout patio door with
beautiful, unobstructed mountain views. The house backs to open
space for you to enjoy the views of the entire mountain…
|
|||
Show More

Property Highlights
Garage
Air Conditioning
Fireplace
With View
Building Info
Overview
Building
Neighborhood
Zoning
Geography
Comparables
Unit
Status
Status
Type
Beds
Baths
ft²
Price/ft²
Price/ft²
Asking Price
Listed On
Listed On
Closing Price
Sold On
Sold On
HOA + Taxes
Sold
House
4
Beds
3
Baths
2,075 ft²
$282/ft²
$585,000
Feb 17, 2023
$585,000
Apr 21, 2023
$197/mo
Sold
House
5
Beds
4
Baths
3,184 ft²
$173/ft²
$550,000
Feb 12, 2024
$550,000
Apr 15, 2024
$240/mo
Sold
House
5
Beds
3
Baths
2,346 ft²
$216/ft²
$507,500
May 18, 2023
$507,500
Aug 14, 2023
$215/mo
Sold
House
5
Beds
3
Baths
2,470 ft²
$204/ft²
$505,000
Feb 9, 2024
$505,000
Mar 15, 2024
$227/mo
In Contract
Townhouse
4
Beds
3
Baths
2,556 ft²
$192/ft²
$490,000
Mar 28, 2024
-
$453/mo
Active
Townhouse
4
Beds
3
Baths
3,168 ft²
$175/ft²
$554,900
Feb 11, 2024
-
$259/mo
In Contract
Townhouse
3
Beds
3
Baths
3,406 ft²
$172/ft²
$585,000
Apr 1, 2024
-
$459/mo
Active
Townhouse
3
Beds
4
Baths
3,744 ft²
$174/ft²
$650,000
Apr 18, 2024
-
$272/mo
About Gleneagle
Similar Homes for Sale

$650,000
- 3 Beds
- 4 Baths
- 3,744 ft²
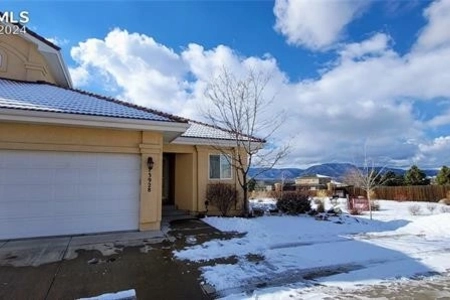
$554,900
- 4 Beds
- 3 Baths
- 3,168 ft²


