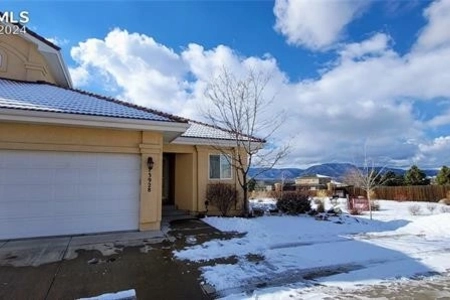$550,000
●
House -
Off Market
14253 Tern Drive
Colorado Springs, CO 80921
5 Beds
4 Baths,
1
Half Bath
3184 Sqft
$3,084
Estimated Monthly
$0
HOA / Fees
5.20%
Cap Rate
About This Property
Nestled in the welcoming Falcon View community within Gleneagle,
this exceptional 5 standard bedrooms, with a 6th nonconforming
basement bedroom, 3.5-bathroom turn-key home beckons with a perfect
blend of contemporary comfort and timeless charm. Notably, there
are no HOA fees in this well-established neighborhood, providing
residents with the freedom to fully enjoy their homes without
additional constraints. As you enter, the inviting ambiance of the
open-concept layout unfolds, seamlessly connecting the living,
dining, and kitchen spaces. The kitchen, a culinary haven, is
adorned with modern appliances, sleek labradorite quartz
countertops, and abundant cabinetry, catering to both everyday
cooking and entertaining with finesse. The master suite stands as a
serene retreat, offering a private space to unwind, complemented by
an en-suite bathroom. Meanwhile, the additional bedrooms are
thoughtfully designed to accommodate various needs-be it for
guests, a home office, or a growing family. Beyond the walls of
this delightful residence lies the convenience of proximity to the
esteemed US Air Force Academy, a mere 5 minutes away. Adding to its
appeal, this home falls within the renowned District 20 schools,
ensuring an excellent education for your family. Step outside to a
well-maintained yard and low-maintenance outdoor space, perfect for
enjoying Colorado's sunny days or hosting gatherings. Revel in the
freedom of no HOA restrictions while still relishing the sense of
community that comes with living in this sought-after neighborhood.
This Falcon View gem has appraised for $580,000 and roof inspection
checks all the boxes. Use this invitation to experience the ease of
living in Gleneagle. Embrace comfort, convenience, and community in
this turn-key residence. Seize the opportunity to make it your
own-schedule your private viewing today and discover the unique
charm and functionality this home has to offer.
Unit Size
3,184Ft²
Days on Market
63 days
Land Size
0.11 acres
Price per sqft
$182
Property Type
House
Property Taxes
$240
HOA Dues
-
Year Built
2005
Last updated: 5 days ago (REcolorado MLS #REC4320387)
Price History
| Date / Event | Date | Event | Price |
|---|---|---|---|
| Apr 16, 2024 | No longer available | - | |
| No longer available | |||
| Apr 15, 2024 | Sold | $550,000 | |
| Sold | |||
| Mar 8, 2024 | In contract | - | |
| In contract | |||
| Feb 6, 2024 | Listed by The Cutting Edge | $579,000 | |
| Listed by The Cutting Edge | |||



|
|||
|
Nestled in the welcoming Falcon View community within Gleneagle,
this exceptional 6 bedrooms, 3.5-bathroom turn-key home beckons
with a perfect blend of contemporary comfort and timeless charm.
Notably, there are no HOA fees in this well-established
neighborhood, providing residents with the freedom to fully enjoy
their homes without additional constraints. As you enter, the
inviting ambiance of the open-concept layout unfolds, seamlessly
connecting the living, dining, and kitchen spaces…
|
|||
| Jan 30, 2020 | Sold | $409,000 | |
| Sold | |||
Property Highlights
Garage
Air Conditioning
Fireplace
Building Info
Overview
Building
Neighborhood
Zoning
Geography
Comparables
Unit
Status
Status
Type
Beds
Baths
ft²
Price/ft²
Price/ft²
Asking Price
Listed On
Listed On
Closing Price
Sold On
Sold On
HOA + Taxes
Sold
House
5
Beds
3
Baths
2,470 ft²
$204/ft²
$505,000
Feb 9, 2024
$505,000
Mar 15, 2024
$227/mo
House
3
Beds
3
Baths
3,291 ft²
$164/ft²
$540,000
Jun 16, 2023
$540,000
Jan 12, 2024
$440/mo
House
3
Beds
3
Baths
3,546 ft²
$154/ft²
$545,000
Jan 6, 2024
$545,000
Feb 13, 2024
$446/mo
In Contract
Townhouse
4
Beds
3
Baths
2,556 ft²
$192/ft²
$490,000
Mar 28, 2024
-
$453/mo
Active
Townhouse
4
Beds
3
Baths
3,168 ft²
$175/ft²
$554,900
Feb 11, 2024
-
$259/mo
In Contract
Townhouse
3
Beds
3
Baths
3,406 ft²
$172/ft²
$585,000
Apr 1, 2024
-
$459/mo
About Gleneagle
Similar Homes for Sale
Nearby Rentals

$2,650 /mo
- 5 Beds
- 3 Baths
- 2,570 ft²

$2,795 /mo
- 4 Beds
- 3 Baths
- 3,200 ft²

































































