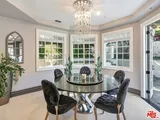











1 /
12
Map
$10,023,263*
●
House -
Off Market
14132 Beresford Rd
Beverly Hills, CA 90210
5 Beds
8 Baths
6758 Sqft
$9,000,000 - $10,998,000
Reference Base Price*
0.24%
Since Oct 1, 2023
CA-Los Angeles
Primary Model
Sold Apr 22, 2011
$1,750,000
Buyer
Seller
$3,000,000
by East West Bank
Mortgage Due Aug 27, 2049
Sold Mar 21, 2003
Transfer
$999,999
by First Capital
Mortgage Due Apr 01, 2033
About This Property
Offering breathtaking panoramic views stretching over treetops and
more, this modernized yet classically styled estate is nestled
behind its own secluded gates within the coveted Mulholland
Estates, an exclusive gated community in Beverly Hills. This
residence, boasting 5 bedrooms and 8 bathrooms, is beaming with
abundant natural light that beautifully illuminates the soaring,
cathedral-like ceilings and a captivating crystal chandelier
greeting you as you step into the majestic foyer. The flowing, airy
layout guides you to the formal living room adorned with a
fireplace and floor-to-ceiling French Doors that unveil the
sweeping expanse of the front patio. The ground floor unveils
additional treasures, including a cozy family room enhanced with a
built-in bar and spiral staircase down to an additional basement
level, a refined dining room, and a chef's dream kitchen featuring
a breakfast nook and state-of-the-art appliances. Ascending
upstairs, the primary suite encompasses an entire private realm - a
spacious balcony, an intimate fireplace lounge, a sitting area,
dual walk-in closets, and two lavishly appointed bathrooms, each
with its own vanity space. Outside, a serene sanctuary unfolds,
cocooned by the seclusion of well-established California greenery.
A spacious venue for entertainment, dining, and repose beckons,
complete with an outdoor kitchen replete with a BBQ and pizza oven,
a sparkling pool accompanied by a spa, an expansively grassy rear
garden, and multiple observation decks that frame the awe-inspiring
vistas. Notable touches encompass a three-car garage complemented
by supplementary driveway parking, a library-style office, a
fitness center, accommodations for household staff, and a laundry
room. Situated within a top-tier school district, the property
provides effortless accessibility to the Valley, Beverly Hills, and
premier shopping, dining, and nightlife destinations on the
Westside.
The manager has listed the unit size as 6758 square feet.
The manager has listed the unit size as 6758 square feet.
Unit Size
6,758Ft²
Days on Market
-
Land Size
0.55 acres
Price per sqft
$1,480
Property Type
House
Property Taxes
-
HOA Dues
-
Year Built
1990
Price History
| Date / Event | Date | Event | Price |
|---|---|---|---|
| Sep 15, 2023 | No longer available | - | |
| No longer available | |||
| Aug 18, 2023 | Listed | $9,999,000 | |
| Listed | |||
| Aug 16, 2023 | No longer available | - | |
| No longer available | |||
| Feb 13, 2023 | Listed | $10,495,000 | |
| Listed | |||



|
|||
|
With far-reaching views over treetops and beyond, this updated,
Traditional estate is located behind private gates in the highly
desirable gated community of Mulholland Estates in Beverly Hills.
The 5 bed/8 bath home beams with natural light and immediately
showcases sky high, vaulted ceilings and a striking crystal
chandelier upon entry into the grand foyer. A bright, open floor
plan leads into the formal living room with fireplace and
floor-to-ceiling French Doors opening to the…
|
|||
| Jan 31, 2023 | No longer available | - | |
| No longer available | |||
Show More

Property Highlights
Air Conditioning
With View
Building Info
Overview
Building
Neighborhood
Zoning
Geography
Comparables
Unit
Status
Status
Type
Beds
Baths
ft²
Price/ft²
Price/ft²
Asking Price
Listed On
Listed On
Closing Price
Sold On
Sold On
HOA + Taxes
About South Valley
Similar Homes for Sale
Currently no similar homes aroundNearby Rentals

$19,500 /mo
- 6 Beds
- 5 Baths
- 4,542 ft²

$17,995 /mo
- 4 Beds
- 4.5 Baths
- 3,120 ft²




















